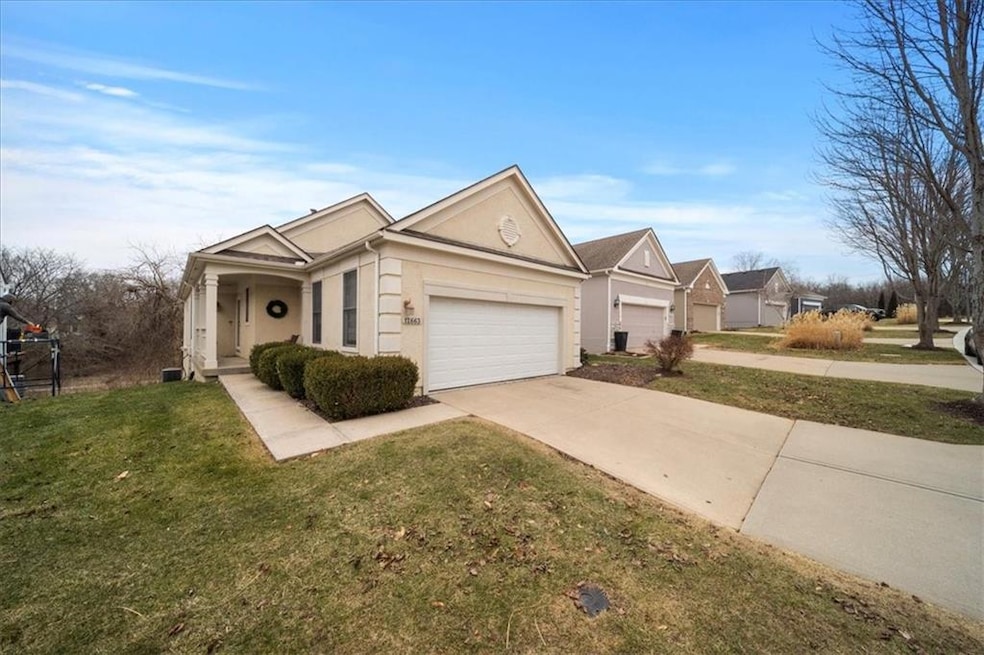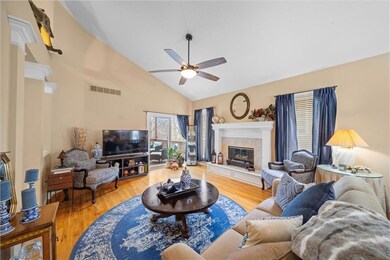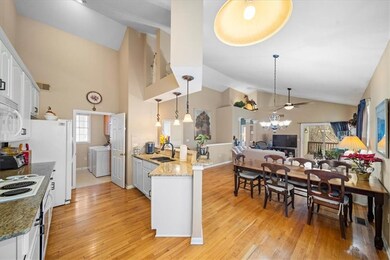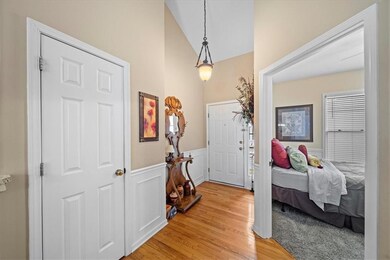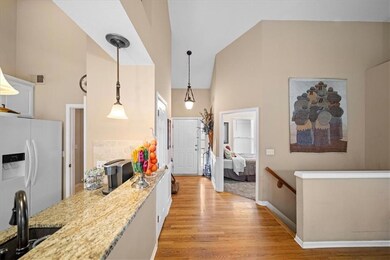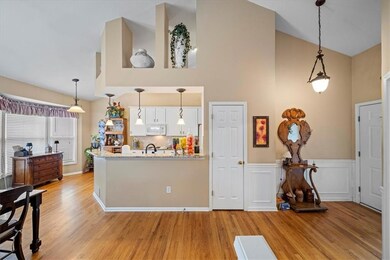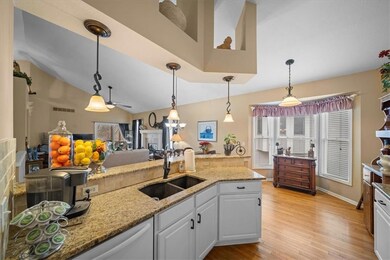
12663 S Hagan St Olathe, KS 66062
Highlights
- Deck
- Vaulted Ceiling
- Wood Flooring
- Olathe East Sr High School Rated A-
- Traditional Architecture
- Main Floor Primary Bedroom
About This Home
As of February 2025The Villa You've Been Waiting For! Experience one-level living at its finest in this beautifully updated villa, perfectly located in the heart of Johnson County and backing to a serene creek and walking trail.
The updated kitchen boasts granite countertops, freshly painted white cabinets, and brand-new appliances, including a refrigerator, dishwasher, and oven. The washer and dryer stay, making this home move-in ready. With new carpet and stunning hardwoods throughout, the space feels warm and inviting.
The main level features two spacious bedrooms, each with a private bath. The primary suite offers peaceful green space views, an ensuite bathroom with granite countertops, a double vanity with built-in storage, and a roomy walk-in closet. The large great room with a cozy fireplace opens to a charming balcony with a pergola, overlooking the picturesque creek.
The light-filled lower level includes a third bedroom with a private bath and a walkout to the backyard. Part of the lower level has been converted into a large workshop complete with a fan, extra electrical outlets, a cedar closet, a sink, and ample storage. This versatile space could easily be converted back into a recreation room if desired.
Enjoy maintenance-free living with HOA-provided lawn care and snow removal. Conveniently located near award-winning Olathe schools, this villa offers the perfect combination of comfort, convenience, and natural beauty. Don't miss your chance to call it home.
Last Agent to Sell the Property
NextHome Gadwood Group Brokerage Phone: 913-206-4228 License #BR00224112

Home Details
Home Type
- Single Family
Est. Annual Taxes
- $4,737
Year Built
- Built in 1998
Lot Details
- 4,623 Sq Ft Lot
- Home fronts a stream
- Side Green Space
- Paved or Partially Paved Lot
- Sprinkler System
HOA Fees
- $202 Monthly HOA Fees
Parking
- 2 Car Attached Garage
- Front Facing Garage
Home Design
- Traditional Architecture
- Villa
- Composition Roof
- Board and Batten Siding
Interior Spaces
- Vaulted Ceiling
- Ceiling Fan
- Window Treatments
- Great Room with Fireplace
- Workshop
Kitchen
- Breakfast Area or Nook
- Built-In Oven
- Cooktop
- Dishwasher
Flooring
- Wood
- Carpet
- Laminate
- Ceramic Tile
Bedrooms and Bathrooms
- 3 Bedrooms
- Primary Bedroom on Main
- Walk-In Closet
- 3 Full Bathrooms
Laundry
- Laundry Room
- Laundry on main level
- Washer
Finished Basement
- Walk-Out Basement
- Basement Fills Entire Space Under The House
- Partial Basement
- Bedroom in Basement
Outdoor Features
- Deck
Schools
- Heatherstone Elementary School
- Olathe East High School
Utilities
- Central Air
- Heating System Uses Natural Gas
Community Details
- Association fees include curbside recycling, lawn service, snow removal, trash
- Villas Of Forest Creek Association
- Villas Of Forest Creek Subdivision
Listing and Financial Details
- Assessor Parcel Number DP73950000-0005
- $0 special tax assessment
Ownership History
Purchase Details
Home Financials for this Owner
Home Financials are based on the most recent Mortgage that was taken out on this home.Purchase Details
Home Financials for this Owner
Home Financials are based on the most recent Mortgage that was taken out on this home.Map
Similar Homes in Olathe, KS
Home Values in the Area
Average Home Value in this Area
Purchase History
| Date | Type | Sale Price | Title Company |
|---|---|---|---|
| Warranty Deed | -- | Continental Title Company | |
| Warranty Deed | -- | Chicago Title Ins Co |
Mortgage History
| Date | Status | Loan Amount | Loan Type |
|---|---|---|---|
| Previous Owner | $193,063 | VA | |
| Previous Owner | $168,829 | New Conventional | |
| Previous Owner | $150,000 | New Conventional | |
| Previous Owner | $150,000 | New Conventional |
Property History
| Date | Event | Price | Change | Sq Ft Price |
|---|---|---|---|---|
| 02/28/2025 02/28/25 | Sold | -- | -- | -- |
| 02/14/2025 02/14/25 | Pending | -- | -- | -- |
| 02/13/2025 02/13/25 | For Sale | $400,000 | -- | $225 / Sq Ft |
Tax History
| Year | Tax Paid | Tax Assessment Tax Assessment Total Assessment is a certain percentage of the fair market value that is determined by local assessors to be the total taxable value of land and additions on the property. | Land | Improvement |
|---|---|---|---|---|
| 2024 | $4,737 | $42,159 | $6,831 | $35,328 |
| 2023 | $4,532 | $39,560 | $6,210 | $33,350 |
| 2022 | $4,178 | $35,490 | $4,773 | $30,717 |
| 2021 | $4,040 | $32,684 | $4,773 | $27,911 |
| 2020 | $3,927 | $31,488 | $4,773 | $26,715 |
| 2019 | $3,814 | $30,384 | $4,773 | $25,611 |
| 2018 | $3,727 | $29,487 | $4,106 | $25,381 |
| 2017 | $3,428 | $26,864 | $3,565 | $23,299 |
| 2016 | $3,270 | $26,289 | $3,565 | $22,724 |
| 2015 | $3,089 | $24,863 | $3,565 | $21,298 |
| 2013 | -- | $21,356 | $3,565 | $17,791 |
Source: Heartland MLS
MLS Number: 2527326
APN: DP73950000-0005
- 12415 S Albervan St
- 12848 S Rene St
- 13028 S Constance St
- 13030 S Constance St
- 13022 S Constance St
- 14917 W 123rd Terrace
- 12967 S Constance St
- 12985 S Alden St
- 14300 W 123rd St
- 14231 W 123rd St
- 13090 S Alden St
- 12979 S Constance St
- 13005 S Constance St
- 15026 W 129th Terrace
- 15028 W 129th Terrace
- 12927 S Widmer St
- 14242 W 122nd Terrace
- 14938 W 130th St
- 13088 S Alden St
- 12465 S Ellsworth St
