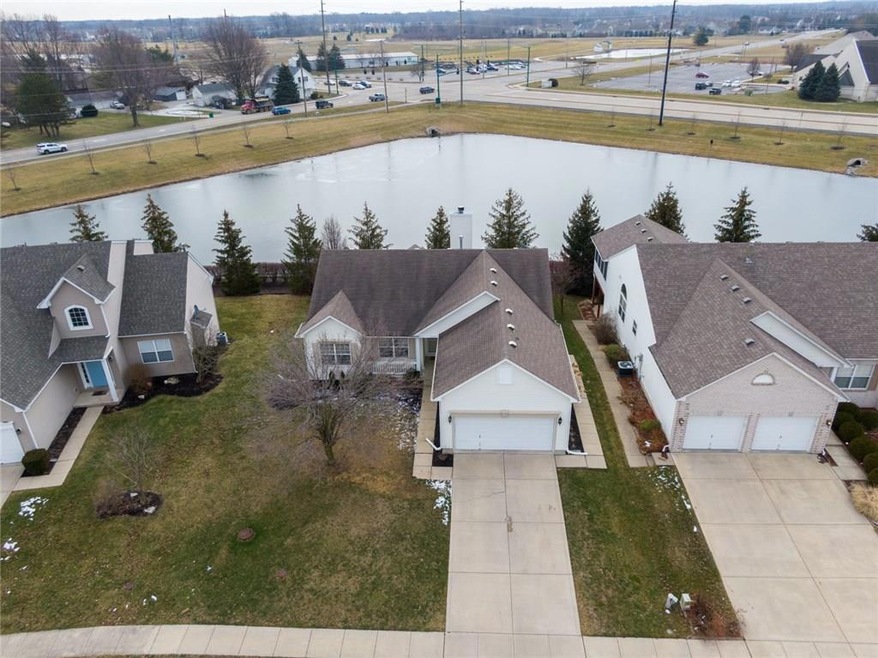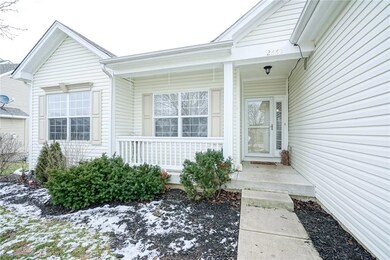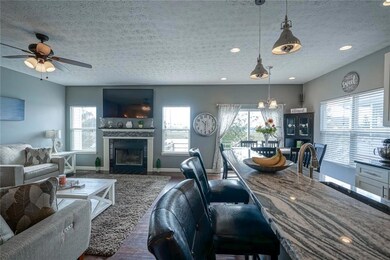
12663 Touchdown Dr Fishers, IN 46037
Hawthorn Hills NeighborhoodHighlights
- Home fronts a pond
- Mature Trees
- Ranch Style House
- Hoosier Road Elementary School Rated A
- Deck
- Wood Flooring
About This Home
As of March 2020Amazing ranch with walk-out basement in the heart of Fishers. The main level features a stunning kitchen with granite countertops, a breakfast bar and stainless steel appliances. Master Suite with double sinks, granite vanity top and a beautiful walk-in tile shower. The basement offers a huge family room with a projector system and a fully renovated bathroom. Washer and dryer are included. This is the house you've been looking for!
Last Buyer's Agent
Brooke Nigh
Snyder Strategy Realty, Inc
Home Details
Home Type
- Single Family
Est. Annual Taxes
- $2,830
Year Built
- Built in 2003
Lot Details
- 50 Sq Ft Lot
- Home fronts a pond
- Mature Trees
HOA Fees
- $47 Monthly HOA Fees
Parking
- 2 Car Attached Garage
- Workshop in Garage
- Garage Door Opener
Home Design
- Ranch Style House
- Vinyl Siding
- Concrete Perimeter Foundation
Interior Spaces
- Woodwork
- Vinyl Clad Windows
- Entrance Foyer
- Family Room with Fireplace
- Fire and Smoke Detector
Kitchen
- Breakfast Bar
- Gas Cooktop
- Built-In Microwave
- Dishwasher
- Kitchen Island
- Disposal
Flooring
- Wood
- Carpet
- Laminate
Bedrooms and Bathrooms
- 4 Bedrooms
- Walk-In Closet
- Dual Vanity Sinks in Primary Bathroom
Laundry
- Laundry on main level
- Dryer
- Washer
Finished Basement
- Walk-Out Basement
- Basement Fills Entire Space Under The House
- Sump Pump
Outdoor Features
- Deck
- Covered patio or porch
Utilities
- Forced Air Heating System
- Heating System Uses Gas
- Gas Water Heater
Listing and Financial Details
- Tax Lot 126
- Assessor Parcel Number 291127006024000020
Community Details
Overview
- Association fees include clubhouse, parkplayground
- Association Phone (317) 251-9393
- The Bristols Subdivision
- Property managed by Sentry Mangement
Recreation
- Community Pool
Ownership History
Purchase Details
Home Financials for this Owner
Home Financials are based on the most recent Mortgage that was taken out on this home.Purchase Details
Home Financials for this Owner
Home Financials are based on the most recent Mortgage that was taken out on this home.Purchase Details
Purchase Details
Home Financials for this Owner
Home Financials are based on the most recent Mortgage that was taken out on this home.Purchase Details
Home Financials for this Owner
Home Financials are based on the most recent Mortgage that was taken out on this home.Purchase Details
Home Financials for this Owner
Home Financials are based on the most recent Mortgage that was taken out on this home.Purchase Details
Purchase Details
Home Financials for this Owner
Home Financials are based on the most recent Mortgage that was taken out on this home.Purchase Details
Map
Similar Homes in Fishers, IN
Home Values in the Area
Average Home Value in this Area
Purchase History
| Date | Type | Sale Price | Title Company |
|---|---|---|---|
| Warranty Deed | -- | None Available | |
| Warranty Deed | -- | First American Title | |
| Interfamily Deed Transfer | -- | None Available | |
| Warranty Deed | -- | None Available | |
| Warranty Deed | -- | None Available | |
| Interfamily Deed Transfer | -- | Chicago Title Insurance Co | |
| Interfamily Deed Transfer | -- | Chicago Title Ins Co | |
| Warranty Deed | -- | -- | |
| Warranty Deed | -- | -- |
Mortgage History
| Date | Status | Loan Amount | Loan Type |
|---|---|---|---|
| Open | $274,500 | New Conventional | |
| Closed | $275,500 | New Conventional | |
| Previous Owner | $212,000 | New Conventional | |
| Previous Owner | $188,000 | New Conventional | |
| Previous Owner | $152,040 | New Conventional | |
| Previous Owner | $236,539 | FHA | |
| Previous Owner | $233,044 | Stand Alone Refi Refinance Of Original Loan | |
| Previous Owner | $167,779 | FHA | |
| Closed | $0 | Credit Line Revolving |
Property History
| Date | Event | Price | Change | Sq Ft Price |
|---|---|---|---|---|
| 03/25/2020 03/25/20 | Sold | $290,000 | +1.8% | $185 / Sq Ft |
| 02/20/2020 02/20/20 | Pending | -- | -- | -- |
| 02/19/2020 02/19/20 | For Sale | $284,900 | +7.5% | $182 / Sq Ft |
| 09/14/2018 09/14/18 | Sold | $265,000 | -1.9% | $169 / Sq Ft |
| 08/03/2018 08/03/18 | Pending | -- | -- | -- |
| 07/23/2018 07/23/18 | Price Changed | $270,000 | -1.8% | $172 / Sq Ft |
| 07/12/2018 07/12/18 | Price Changed | $275,000 | -1.8% | $175 / Sq Ft |
| 07/05/2018 07/05/18 | For Sale | $280,000 | +19.1% | $179 / Sq Ft |
| 02/22/2017 02/22/17 | Sold | $235,000 | +2.2% | $75 / Sq Ft |
| 01/13/2017 01/13/17 | Pending | -- | -- | -- |
| 10/28/2016 10/28/16 | Price Changed | $230,000 | 0.0% | $73 / Sq Ft |
| 10/28/2016 10/28/16 | For Sale | $230,000 | -4.2% | $73 / Sq Ft |
| 10/24/2016 10/24/16 | Pending | -- | -- | -- |
| 09/22/2016 09/22/16 | Price Changed | $240,000 | -4.0% | $77 / Sq Ft |
| 08/10/2016 08/10/16 | For Sale | $249,900 | -- | $80 / Sq Ft |
Tax History
| Year | Tax Paid | Tax Assessment Tax Assessment Total Assessment is a certain percentage of the fair market value that is determined by local assessors to be the total taxable value of land and additions on the property. | Land | Improvement |
|---|---|---|---|---|
| 2024 | $4,402 | $399,500 | $57,900 | $341,600 |
| 2023 | $4,402 | $386,600 | $57,900 | $328,700 |
| 2022 | $4,276 | $357,100 | $57,900 | $299,200 |
| 2021 | $3,408 | $286,200 | $57,900 | $228,300 |
| 2020 | $3,135 | $260,300 | $53,600 | $206,700 |
| 2019 | $3,078 | $254,800 | $40,400 | $214,400 |
| 2018 | $2,830 | $236,200 | $40,400 | $195,800 |
| 2017 | $2,507 | $216,500 | $40,400 | $176,100 |
| 2016 | $2,520 | $213,800 | $40,400 | $173,400 |
| 2014 | $2,110 | $197,100 | $40,400 | $156,700 |
| 2013 | $2,110 | $191,800 | $40,400 | $151,400 |
Source: MIBOR Broker Listing Cooperative®
MLS Number: 21695380
APN: 29-11-27-006-024.000-020
- 12912 Broncos Dr
- 12258 Weathered Edge Dr
- 12610 Broadmoor Ct N
- 12326 River Valley Dr
- 12036 Weathered Edge Dr
- 12328 Slate Dr
- 12223 Split Granite Dr
- 12552 Majestic Way
- 12243 Carriage Stone Dr
- 11821 Bills Ave
- 11835 Bengals Dr
- 12115 Flagstone Dr
- 11866 Weathered Edge Dr
- 12030 Driftstone Dr
- 12493 Loudoun Place
- 12253 Bedrock Ct
- 11850 Stepping Stone Dr
- 12332 Cobblefield Ct
- 12145 Bubbling Brook Dr Unit 600
- 12353 Brean Way






