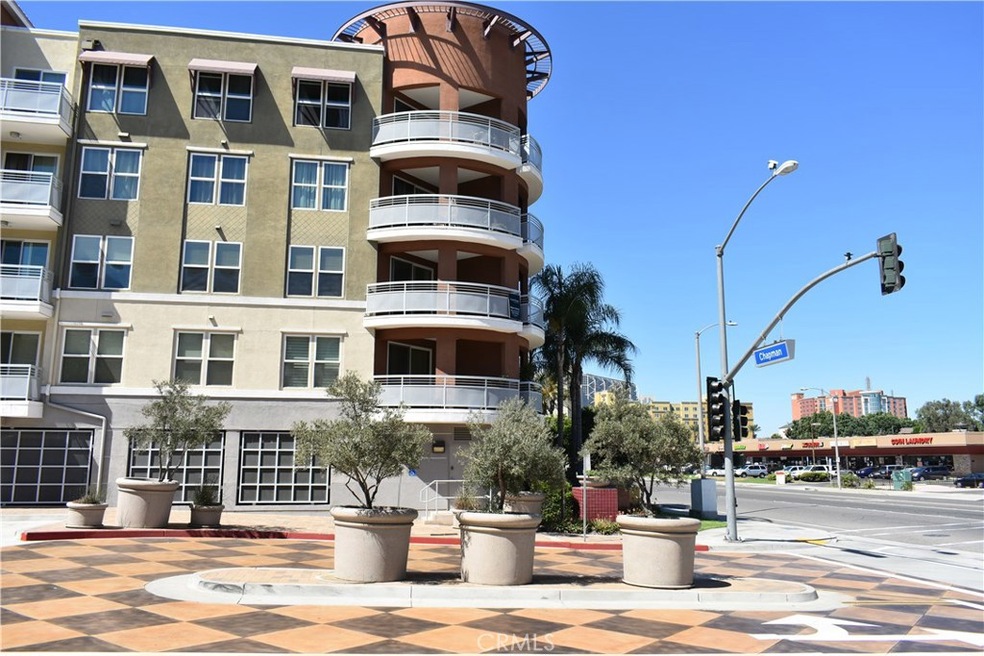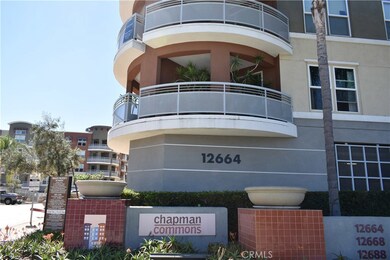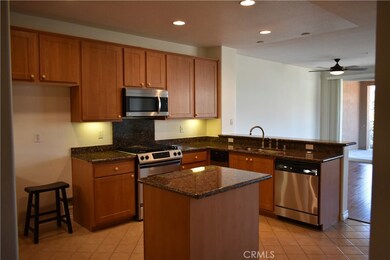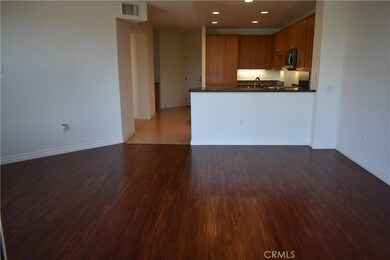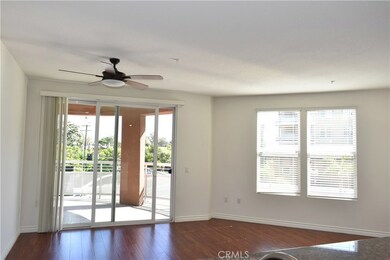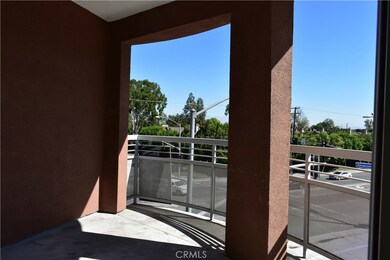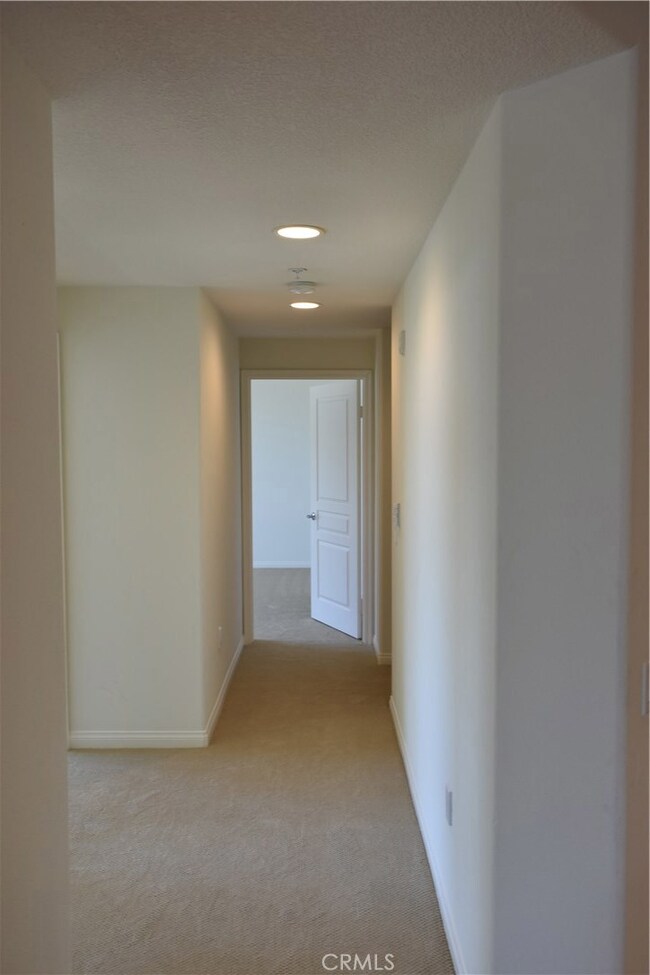
Chapman Commons 12664 Chapman Ave Unit 1203 Garden Grove, CA 92840
Estimated Value: $640,583 - $683,000
Highlights
- Fitness Center
- Heated In Ground Pool
- Gated Community
- Earl Warren Elementary School Rated A-
- Primary Bedroom Suite
- 4-minute walk to Pioneer Park
About This Home
As of January 2019Enjoy basking in the warm sunshine of this eastern facing, beautifully maintained condo in the heart of Garden Grove. This immaculate home creates an environment comfort, and exudes modern elegance. With 3 bedrooms, 2 baths, generous living space and stylish finishes. Beautiful laminate floor, new carpets and plenty of natural light flow throughout the home's open, airy layout further validates you made the right choice in picking this one. Other special highlights include central air and heating, views of the city, recessed lighting and ceiling fans, tons of storage space, and ready-for-cable wiring in all rooms. The glass sliding doors leads out to the deck where you have your own front row seats to the nightly fireworks show at Disneyland. The gourmet kitchen with its granite counters, center island with seating, lots of cabinet space as well as stainless steel appliances.
The master suite suite has it's own private bath plus a nice walk-in closet with a shelving system. You'll also love the convenience of 3 secured parking spots which are the best spots in the building. Facilities includes a private gym, a sparkling pool, refreshing spa, BBQ grills and plenty of guest parking. You get all of this and a great neighborhood that is near it all, with a nice park next door, great shops, bars and restaurants minutes away.
Last Agent to Sell the Property
First Team Real Estate - Cerritos License #02047899 Listed on: 09/14/2018

Property Details
Home Type
- Condominium
Est. Annual Taxes
- $6,552
Year Built
- Built in 2007
Lot Details
- Two or More Common Walls
- Corners Of The Lot Have Been Marked
- Density is 36-40 Units/Acre
HOA Fees
- $420 Monthly HOA Fees
Property Views
- City Lights
- Pool
- Neighborhood
- Courtyard
Home Design
- Turnkey
Interior Spaces
- 1,343 Sq Ft Home
- 1-Story Property
- Ceiling Fan
- Recessed Lighting
- Blinds
- Sliding Doors
- Living Room
- Home Gym
Kitchen
- Gas Oven
- Gas Range
- Kitchen Island
- Granite Countertops
Flooring
- Carpet
- Laminate
- Tile
Bedrooms and Bathrooms
- 3 Main Level Bedrooms
- Primary Bedroom Suite
- 2 Full Bathrooms
- Granite Bathroom Countertops
- Bathtub with Shower
- Exhaust Fan In Bathroom
Laundry
- Laundry Room
- Washer and Gas Dryer Hookup
Home Security
Parking
- 3 Car Garage
- 3 Carport Spaces
- Parking Storage or Cabinetry
- Parking Available
- Side by Side Parking
- Automatic Gate
- Assigned Parking
- Controlled Entrance
- Community Parking Structure
Accessible Home Design
- Accessible Elevator Installed
- Low Pile Carpeting
- Accessible Parking
Pool
- Heated In Ground Pool
- In Ground Spa
- Fence Around Pool
Outdoor Features
- Living Room Balcony
- Exterior Lighting
Schools
- Santiago High School
Utilities
- Forced Air Heating and Cooling System
- Cable TV Available
Listing and Financial Details
- Tax Lot 1
- Tax Tract Number 16732
- Assessor Parcel Number 93619093
Community Details
Overview
- 100 Units
- The Prime Association, Phone Number (213) 627-2965
Amenities
- Outdoor Cooking Area
- Community Barbecue Grill
- Picnic Area
- Clubhouse
- Community Storage Space
Recreation
- Fitness Center
- Community Pool
- Community Spa
Security
- Card or Code Access
- Gated Community
- Fire and Smoke Detector
Ownership History
Purchase Details
Home Financials for this Owner
Home Financials are based on the most recent Mortgage that was taken out on this home.Purchase Details
Purchase Details
Home Financials for this Owner
Home Financials are based on the most recent Mortgage that was taken out on this home.Similar Homes in Garden Grove, CA
Home Values in the Area
Average Home Value in this Area
Purchase History
| Date | Buyer | Sale Price | Title Company |
|---|---|---|---|
| Adda Usa Inc | $470,000 | Western Resources Title Comp | |
| Koh Yong Kyoo | -- | None Available | |
| Koh Yong Kyoo | $358,000 | Lawyers Title |
Mortgage History
| Date | Status | Borrower | Loan Amount |
|---|---|---|---|
| Previous Owner | Koh Yong Kyoo | $232,500 | |
| Previous Owner | Koh Yong Kyoo | $286,214 |
Property History
| Date | Event | Price | Change | Sq Ft Price |
|---|---|---|---|---|
| 01/11/2019 01/11/19 | Sold | $470,000 | -1.1% | $350 / Sq Ft |
| 12/13/2018 12/13/18 | Pending | -- | -- | -- |
| 11/23/2018 11/23/18 | Price Changed | $475,000 | -2.9% | $354 / Sq Ft |
| 09/14/2018 09/14/18 | For Sale | $489,000 | -- | $364 / Sq Ft |
Tax History Compared to Growth
Tax History
| Year | Tax Paid | Tax Assessment Tax Assessment Total Assessment is a certain percentage of the fair market value that is determined by local assessors to be the total taxable value of land and additions on the property. | Land | Improvement |
|---|---|---|---|---|
| 2024 | $6,552 | $514,012 | $218,729 | $295,283 |
| 2023 | $6,433 | $503,934 | $214,440 | $289,494 |
| 2022 | $6,292 | $494,053 | $210,235 | $283,818 |
| 2021 | $6,204 | $484,366 | $206,113 | $278,253 |
| 2020 | $6,130 | $479,400 | $204,000 | $275,400 |
| 2019 | $5,122 | $393,246 | $127,140 | $266,106 |
| 2018 | $4,998 | $385,536 | $124,647 | $260,889 |
| 2017 | $4,947 | $377,977 | $122,203 | $255,774 |
| 2016 | $4,701 | $370,566 | $119,807 | $250,759 |
| 2015 | $4,640 | $365,000 | $118,007 | $246,993 |
| 2014 | $4,616 | $365,000 | $118,007 | $246,993 |
Agents Affiliated with this Home
-
Mark Henry
M
Seller's Agent in 2019
Mark Henry
First Team Real Estate - Cerritos
(562) 421-1200
10 Total Sales
-
Drew Fomai

Buyer's Agent in 2019
Drew Fomai
First Team Real Estate
(949) 464-7634
7 in this area
30 Total Sales
About Chapman Commons
Map
Source: California Regional Multiple Listing Service (CRMLS)
MLS Number: RS18226208
APN: 936-190-93
- 12668 Chapman Ave Unit 2313
- 12668 Chapman Ave Unit 2403
- 12668 Chapman Ave Unit 2407
- 12664 Chapman Ave Unit 1208
- 12081 Bangor St
- 12662 Falcon Ln
- 11931 Buckingham Cir
- 11900 Egham Cir
- 12251 Haster St
- 12391 Beck Ave
- 13181 Balboa Ave
- 12246 Nadine Cir
- 12621 Sweetbriar Dr
- 12122 Reva Dr
- 12262 Orangewood Ave
- 12560 Haster St Unit 149
- 12802 Timber Rd Unit 16
- 12812 Timber Rd Unit 22
- 13072 Blue Spruce Ave
- 12842 Palm St Unit 108
- 12680 Chapman Ave Unit 3308
- 12688 Chapman Ave Unit 3105
- 12688 Chapman Ave Unit 3115
- 12688 Chapman Ave Unit 3302
- 12688 Chapman Ave Unit 3416
- 12688 Chapman Ave Unit 3109
- 12664 Chapman Ave Unit 1203
- 12668 Chapman Ave Unit 2003
- 12664 Chapman Ave Unit 1404
- 12688 Chapman Ave Unit 3308
- 12688 Chapman Ave Unit 3209
- 12668 Chapman Ave Unit 2208
- 12688 Chapman Ave Unit 3116
- 12668 Chapman Ave Unit 2401
- 12664 Chapman Ave Unit 1409
- 12688 Chapman Ave Unit 3106
- 12688 Chapman Ave Unit 3408
- 12688 Chapman Ave Unit 3108
- 12664 Chapman Ave Unit 1418
- 12688 Chapman Ave Unit 3311
