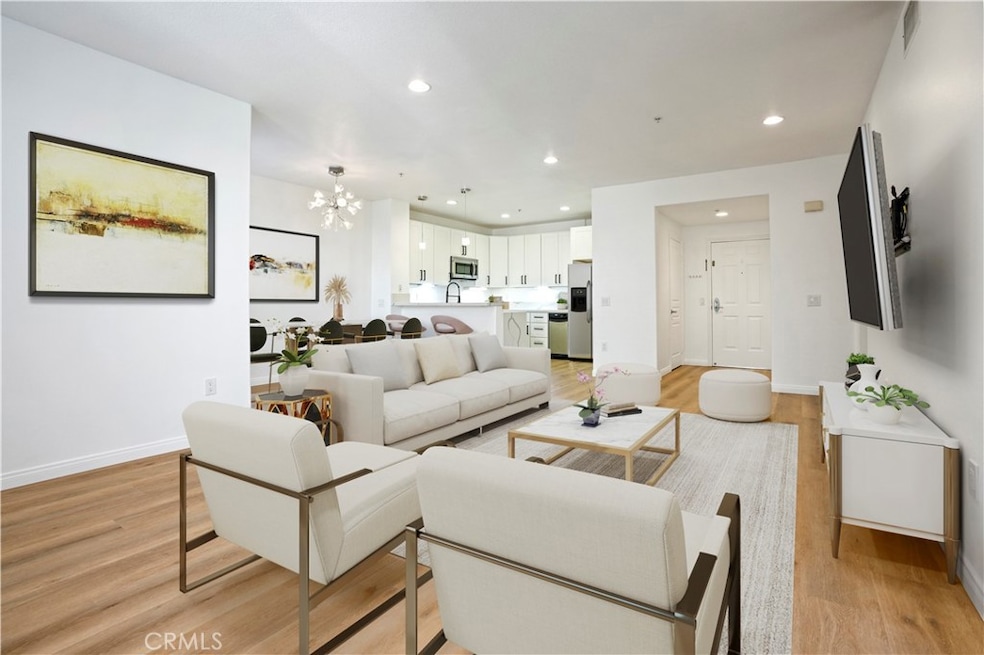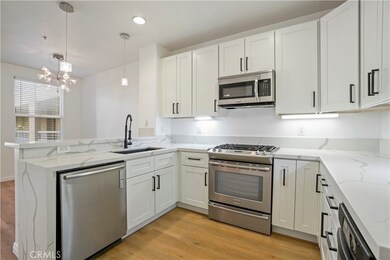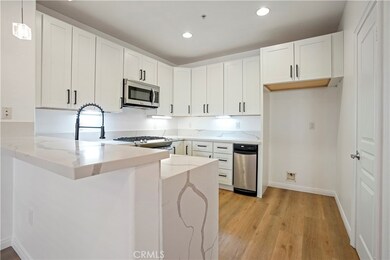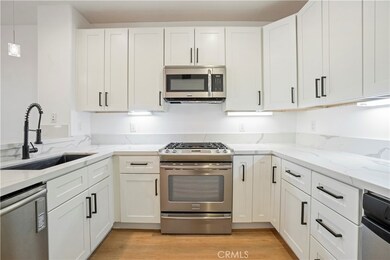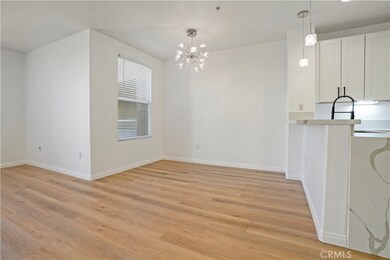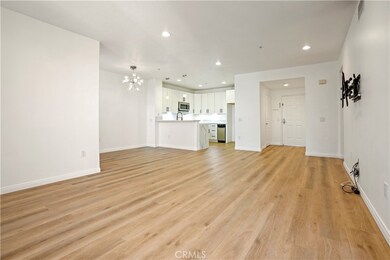
Chapman Commons 12664 Chapman Ave Unit 1316 Garden Grove, CA 92840
Highlights
- Fitness Center
- Heated Pool
- Gated Community
- Earl Warren Elementary School Rated A-
- No Units Above
- 4-minute walk to Pioneer Park
About This Home
As of April 2025MOVE-IN READY & STUNNING CONDO IN GATED COMMUNITY!This beautifully upgraded single-level, 2-bedroom condo is truly turnkey and ready for you! Located in a sought-after gated community, this home has been thoughtfully renovated with brand-new carpet and luxury vinyl plank flooring, fresh paint, and modern upgrades throughout.Step inside to a spacious, open-concept living area featuring recessed lighting and top-of-the-line LVP flooring. Natural light floods the space through a large sliding glass door that leads to your private patio—a perfect place to unwind. The kitchen, open to the dining area, is a chef’s delight with quartz countertops, a breakfast bar, quiet-close cabinetry, and sparkling stainless steel appliances.The primary suite is a true retreat, offering direct patio access, a ceiling fan, recessed lighting, and an ensuite bathroom. The spa-like ensuite features a large vanity, a shower-in-tub combo, and a spacious walk-in closet. The additional bedroom is generously sized, and the unit includes a convenient stackable laundry area.Chapman Commons offers resort-style amenities, including a sparkling pool and spa, two BBQ areas, an outdoor fireplace, and a clubhouse with a kitchenette, and gym. Plus, enjoy the unbeatable location—less than one mile from Disneyland, The Outlets at Orange, and UCI Medical Center!HOA covers water, gas, and trash. Don’t miss this incredible opportunity—schedule a showing today!
Last Agent to Sell the Property
Michelle Fullbright
Redfin Brokerage Phone: 7143178866 License #01436467 Listed on: 03/21/2025

Property Details
Home Type
- Condominium
Est. Annual Taxes
- $3,671
Year Built
- Built in 2007
Lot Details
- No Units Above
- No Units Located Below
- Two or More Common Walls
HOA Fees
- $604 Monthly HOA Fees
Parking
- 2 Car Garage
- Electric Vehicle Home Charger
- Parking Available
- Guest Parking
- Parking Lot
- Assigned Parking
- Community Parking Structure
Home Design
- No Roof
Interior Spaces
- 1,200 Sq Ft Home
- 3-Story Property
- Open Floorplan
- Ceiling Fan
- Recessed Lighting
- Living Room
- Storage
- Vinyl Flooring
- Courtyard Views
Kitchen
- Updated Kitchen
- Butlers Pantry
- Convection Oven
- Gas Range
- Microwave
- Quartz Countertops
- Self-Closing Drawers and Cabinet Doors
- Trash Compactor
- Disposal
Bedrooms and Bathrooms
- 2 Main Level Bedrooms
- Primary Bedroom on Main
- Walk-In Closet
- Upgraded Bathroom
- 2 Full Bathrooms
- Quartz Bathroom Countertops
- Bathtub with Shower
- Closet In Bathroom
Laundry
- Laundry Room
- Stacked Washer and Dryer
Pool
- Heated Pool
- Spa
Utilities
- Central Heating and Cooling System
- Heating System Uses Natural Gas
Additional Features
- Balcony
- Urban Location
Listing and Financial Details
- Tax Lot 1
- Tax Tract Number 16732
- Assessor Parcel Number 93619126
Community Details
Overview
- 200 Units
- Chapman Commons HOA, Phone Number (949) 880-0811
- Powerstone Property Management HOA
- Chapman Villas Subdivision
Amenities
- Community Barbecue Grill
- Meeting Room
- Recreation Room
Recreation
- Fitness Center
- Community Pool
- Community Spa
- Park
Security
- Security Service
- Controlled Access
- Gated Community
Ownership History
Purchase Details
Home Financials for this Owner
Home Financials are based on the most recent Mortgage that was taken out on this home.Purchase Details
Purchase Details
Home Financials for this Owner
Home Financials are based on the most recent Mortgage that was taken out on this home.Purchase Details
Purchase Details
Home Financials for this Owner
Home Financials are based on the most recent Mortgage that was taken out on this home.Similar Homes in Garden Grove, CA
Home Values in the Area
Average Home Value in this Area
Purchase History
| Date | Type | Sale Price | Title Company |
|---|---|---|---|
| Grant Deed | $610,000 | Title Forward | |
| Deed | -- | None Listed On Document | |
| Deed | -- | None Listed On Document | |
| Grant Deed | $227,000 | Advantage Title Inc | |
| Interfamily Deed Transfer | -- | Advantage Title Inc | |
| Trustee Deed | $216,000 | Landsafe Title | |
| Grant Deed | $396,500 | None Available |
Mortgage History
| Date | Status | Loan Amount | Loan Type |
|---|---|---|---|
| Open | $586,850 | New Conventional | |
| Previous Owner | $260,000 | New Conventional | |
| Previous Owner | $181,600 | New Conventional | |
| Previous Owner | $79,257 | Stand Alone Second | |
| Previous Owner | $317,028 | New Conventional |
Property History
| Date | Event | Price | Change | Sq Ft Price |
|---|---|---|---|---|
| 04/25/2025 04/25/25 | Sold | $610,000 | +1.8% | $508 / Sq Ft |
| 04/01/2025 04/01/25 | Pending | -- | -- | -- |
| 03/21/2025 03/21/25 | For Sale | $599,000 | +163.9% | $499 / Sq Ft |
| 04/13/2012 04/13/12 | Sold | $227,000 | 0.0% | $180 / Sq Ft |
| 02/29/2012 02/29/12 | Price Changed | $227,000 | 0.0% | $180 / Sq Ft |
| 02/29/2012 02/29/12 | For Sale | $227,000 | -2.5% | $180 / Sq Ft |
| 02/16/2012 02/16/12 | Pending | -- | -- | -- |
| 02/02/2012 02/02/12 | Price Changed | $232,800 | +4.4% | $184 / Sq Ft |
| 02/01/2012 02/01/12 | Price Changed | $222,990 | 0.0% | $177 / Sq Ft |
| 01/30/2012 01/30/12 | Price Changed | $223,000 | 0.0% | $177 / Sq Ft |
| 01/24/2012 01/24/12 | Price Changed | $222,999 | 0.0% | $177 / Sq Ft |
| 12/23/2011 12/23/11 | Price Changed | $223,000 | 0.0% | $177 / Sq Ft |
| 12/07/2011 12/07/11 | Price Changed | $222,999 | 0.0% | $177 / Sq Ft |
| 11/19/2011 11/19/11 | Price Changed | $223,000 | 0.0% | $177 / Sq Ft |
| 11/19/2011 11/19/11 | For Sale | $223,000 | -2.6% | $177 / Sq Ft |
| 09/27/2011 09/27/11 | Pending | -- | -- | -- |
| 09/12/2011 09/12/11 | For Sale | $229,000 | -- | $181 / Sq Ft |
Tax History Compared to Growth
Tax History
| Year | Tax Paid | Tax Assessment Tax Assessment Total Assessment is a certain percentage of the fair market value that is determined by local assessors to be the total taxable value of land and additions on the property. | Land | Improvement |
|---|---|---|---|---|
| 2024 | $3,671 | $279,528 | $209,343 | $70,185 |
| 2023 | $3,600 | $274,048 | $205,239 | $68,809 |
| 2022 | $3,518 | $268,675 | $201,215 | $67,460 |
| 2021 | $3,468 | $263,407 | $197,269 | $66,138 |
| 2020 | $3,426 | $260,707 | $195,247 | $65,460 |
| 2019 | $3,380 | $255,596 | $191,419 | $64,177 |
| 2018 | $3,298 | $250,585 | $187,666 | $62,919 |
| 2017 | $3,262 | $245,672 | $183,986 | $61,686 |
| 2016 | $3,104 | $240,855 | $180,378 | $60,477 |
| 2015 | $3,062 | $237,238 | $177,669 | $59,569 |
| 2014 | $2,991 | $232,591 | $174,188 | $58,403 |
Agents Affiliated with this Home
-

Seller's Agent in 2025
Michelle Fullbright
Redfin
(714) 317-8866
-
Gregg Steinmetz
G
Buyer's Agent in 2025
Gregg Steinmetz
Platinum Financial Services
(714) 940-0042
2 in this area
12 Total Sales
-
M
Seller's Agent in 2012
MARIA TERESA ISAZA
Elite Class Realty
-
C
Buyer's Agent in 2012
Chandra Doshi
The Real Estate Consultants
About Chapman Commons
Map
Source: California Regional Multiple Listing Service (CRMLS)
MLS Number: OC25058188
APN: 936-191-26
- 12668 Chapman Ave Unit 2313
- 12668 Chapman Ave Unit 2403
- 12668 Chapman Ave Unit 2407
- 12664 Chapman Ave Unit 1208
- 12081 Bangor St
- 12662 Falcon Ln
- 11931 Buckingham Cir
- 11900 Egham Cir
- 12251 Haster St
- 12391 Beck Ave
- 13181 Balboa Ave
- 12246 Nadine Cir
- 12621 Sweetbriar Dr
- 12122 Reva Dr
- 12262 Orangewood Ave
- 12560 Haster St Unit 149
- 12802 Timber Rd Unit 16
- 12812 Timber Rd Unit 22
- 13072 Blue Spruce Ave
- 12842 Palm St Unit 108
