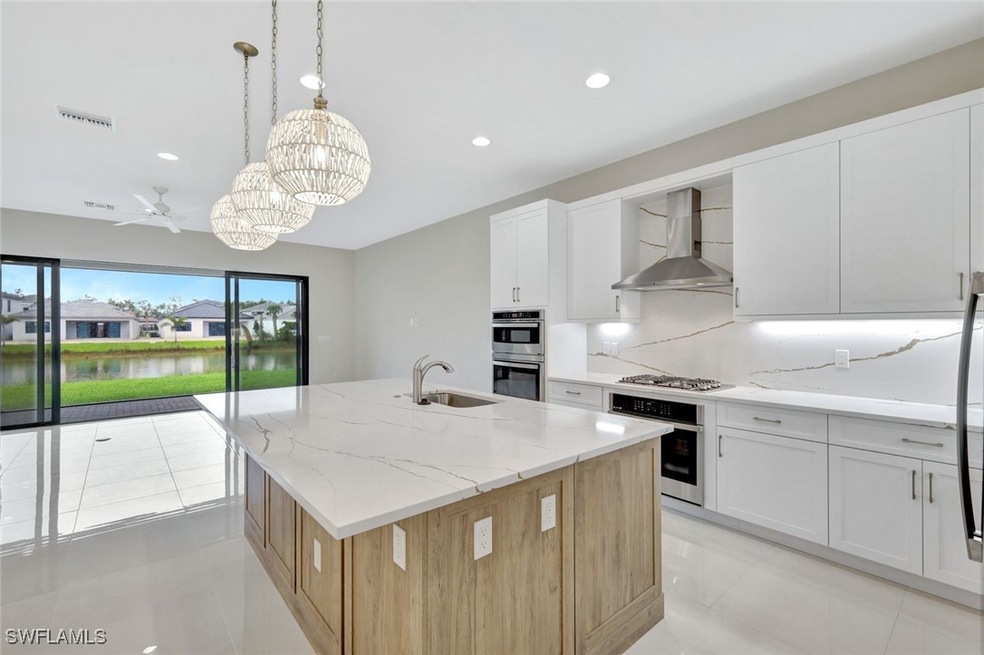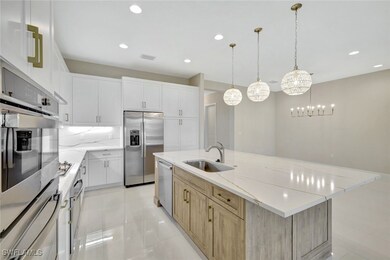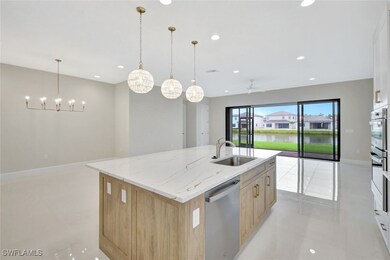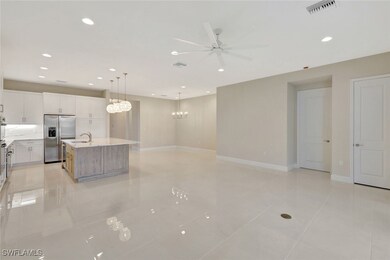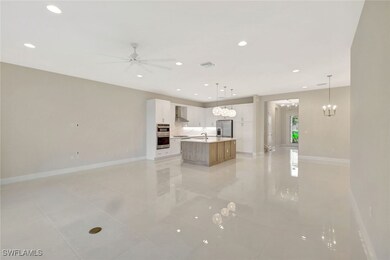12667 Caballo Ct Estero, FL 33928
Estimated payment $4,764/month
Highlights
- Lake Front
- Fitness Center
- New Construction
- Pinewoods Elementary School Rated A-
- Gated with Attendant
- Clubhouse
About This Home
New construction available for June/July delivery in the hottest new community in Estero - RiverCreek. This two-story "Biscayne" floorplan offers impact resistant windows throughout, glass entry door, and an upgraded electrical package which includes extra hi-hats in all rooms. It has 3 bedrooms plus a den, 4 baths, and a 2 car garage. It has an open floor plan with Kitchen, Dining, and Great Room overlooking the backyard. The Kitchen comes complete with stainless steel GE appliances, quartz countertops, and a chimney-style stainless steel hood. The master bedroom offers spacious his and her closets and a master bath with dual sinks and a separate tub and shower. Rivercreek-Estero is located just minutes away from shopping and dining. The 12,000 sq. ft. Clubhouse and Lifestyle Complex has many exciting amenities including Pool, Fire Pit, Fitness Center, Indoor Sports Complex, Card room, Sports/Billiards Room, Tennis, Pickleball, Kids Splash Park and Playground.
Listing Agent
Patrick Dearborn
John R Wood Properties Brokerage Phone: 239-877-4340 License #249515101 Listed on: 04/09/2025

Co-Listing Agent
Lisa Dearborn
John R Wood Properties Brokerage Phone: 239-877-4340 License #249529347
Home Details
Home Type
- Single Family
Est. Annual Taxes
- $2,803
Year Built
- Built in 2025 | New Construction
Lot Details
- 5,824 Sq Ft Lot
- Lot Dimensions are 116 x 50 x 50 x 116
- Lake Front
- Northwest Facing Home
- Rectangular Lot
- Sprinkler System
HOA Fees
- $395 Monthly HOA Fees
Parking
- 2 Car Attached Garage
- Garage Door Opener
- Driveway
Home Design
- Entry on the 1st floor
- Tile Roof
- Stucco
Interior Spaces
- 3,004 Sq Ft Home
- 2-Story Property
- Coffered Ceiling
- Single Hung Windows
- Great Room
- Open Floorplan
- Den
- Loft
- Hobby Room
- Screened Porch
- Lake Views
Kitchen
- Eat-In Kitchen
- Gas Cooktop
- Microwave
- Freezer
- Dishwasher
- Kitchen Island
Flooring
- Wood
- Carpet
- Tile
Bedrooms and Bathrooms
- 3 Bedrooms
- Walk-In Closet
- Maid or Guest Quarters
- 4 Full Bathrooms
- Dual Sinks
- Bathtub
- Separate Shower
Laundry
- Dryer
- Washer
Home Security
- Security Gate
- Impact Glass
- High Impact Door
- Fire and Smoke Detector
- Fire Sprinkler System
Outdoor Features
- Screened Patio
Utilities
- Central Heating and Cooling System
- Underground Utilities
- Cable TV Available
Listing and Financial Details
- Assessor Parcel Number 30-46-26-E3-09000.3910
Community Details
Overview
- Association fees include irrigation water, ground maintenance, recreation facilities, street lights, security
- Association Phone (239) 308-4600
- Rivercreek In Estero Subdivision
Amenities
- Clubhouse
- Billiard Room
Recreation
- Tennis Courts
- Community Basketball Court
- Pickleball Courts
- Bocce Ball Court
- Community Playground
- Fitness Center
- Community Pool
Security
- Gated with Attendant
Map
Home Values in the Area
Average Home Value in this Area
Tax History
| Year | Tax Paid | Tax Assessment Tax Assessment Total Assessment is a certain percentage of the fair market value that is determined by local assessors to be the total taxable value of land and additions on the property. | Land | Improvement |
|---|---|---|---|---|
| 2025 | $2,803 | $66,804 | -- | -- |
| 2024 | -- | $60,731 | $60,731 | -- |
| 2023 | -- | $58,962 | $58,962 | -- |
Property History
| Date | Event | Price | List to Sale | Price per Sq Ft |
|---|---|---|---|---|
| 08/07/2025 08/07/25 | Price Changed | $779,900 | -4.3% | $260 / Sq Ft |
| 05/22/2025 05/22/25 | Price Changed | $814,900 | -1.2% | $271 / Sq Ft |
| 04/24/2025 04/24/25 | Price Changed | $824,900 | -1.2% | $275 / Sq Ft |
| 04/09/2025 04/09/25 | For Sale | $834,900 | -- | $278 / Sq Ft |
Source: Florida Gulf Coast Multiple Listing Service
MLS Number: 225035947
APN: 30-46-26-E3-09000.3910
- 12685 Caballo Ct
- 12668 Caballo Ct
- 12674 Caballo Ct
- 12648 Caballo Ct
- 12642 Caballo Ct
- 12686 Alderson Ave
- 12650 Alderson Ave
- 12626 Alderson Ave
- 12614 Alderson Ave
- 20678 Fair Oak Ln
- 20921 Thistle Leaf Ln
- 20569 Wildcat Run Dr
- 20428 Estero Crossing Blvd
- 20908 Thistle Leaf Ln
- 20703 Fair Oak Ln
- 20885 Thistle Leaf Ln
- 12680 Caballo Ct
- 12710 Caballo Ct
- 20472 Estero Crossing Blvd
- 20939 Thistle Leaf Ln
- 20412 Estero Crossing Blvd
- 20333 Fair Oak Ln
- 13509 San Georgio Dr
- 12254 Red Pine Place
- 20293 Fair Oak Ln
- 20328 Estero Crossing Blvd
- 20304 Estero Crossing Blvd
- 12774 Woodbury Dr
- 20223 Ainsley St
- 21093 Torre Del Lago St
- 20596 Torre Del Lago St Unit 2
- 20195 Ainsley St
- 20528 Torre Del Lago St
- 12813 Hawkins Dr
- 19940 Barletta Ln
- 21340 Lancaster Run Unit 1314
