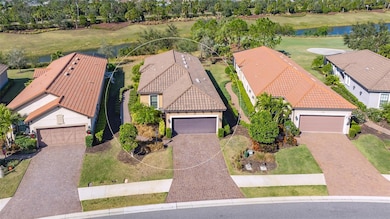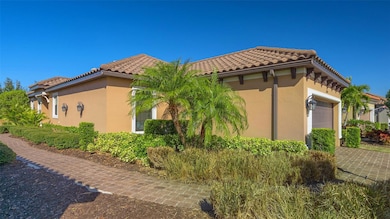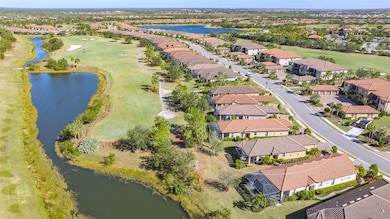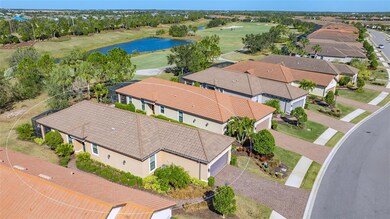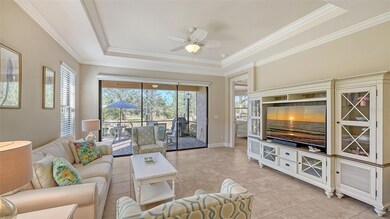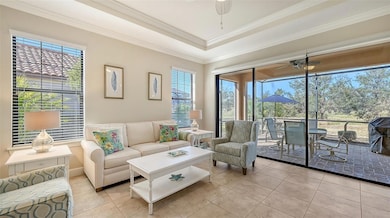12667 Sorrento Way Bradenton, FL 34211
Estimated payment $4,465/month
Highlights
- Golf Course Community
- Fitness Center
- Golf Course View
- B.D. Gullett Elementary School Rated A-
- Gated Community
- Open Floorplan
About This Home
Discover an exceptional opportunity to own a single-family residence with a deeded golf membership in Esplanade Golf and Country Club. Built in 2018 and used only part of the year, this natural light-filled Roma model offers 1,685 square feet of thoughtfully designed living space. The open floor plan features 8-foot doors, tray ceilings, two spacious bedrooms, two full baths, a versatile den with glass French doors and a separate dining area. The kitchen is designed for style and functionality, showcasing 42-inch off-white cabinetry, quartz countertops, a subway tile backsplash, stainless steel appliances and a breakfast bar. A pantry and ample storage add convenience. Crown moldings enhance the tray ceilings in the great room, primary suite and dining area, creating a refined atmosphere. The primary bedroom includes a bay window, ample room for a king-size bed, a walk-in closet, and an en-suite bath with dual vanities, a private water closet and a rimless glass shower. The guest bedroom, also able to accommodate a king bed, is across the home, and features a walk-in closet. The den provides flexibility for a study or additional guest space. Outdoor living is effortless on the extended screened paver lanai, which is plumbed for natural gas and ideal for a future outdoor kitchen. The home’s exterior includes a paver driveway, a two-car garage with attic storage and landscape maintenance with irrigation service included. Furnishings are available.
Listing Agent
PREMIER SOTHEBY'S INTERNATIONAL REALTY Brokerage Phone: 941-907-9541 License #588935 Listed on: 10/21/2025

Home Details
Home Type
- Single Family
Est. Annual Taxes
- $8,440
Year Built
- Built in 2018
Lot Details
- 7,414 Sq Ft Lot
- East Facing Home
- Private Lot
- Level Lot
- Landscaped with Trees
- Property is zoned PDMU
HOA Fees
- $895 Monthly HOA Fees
Parking
- 2 Car Attached Garage
- Ground Level Parking
- Garage Door Opener
- Driveway
Property Views
- Golf Course
- Woods
Home Design
- Florida Architecture
- Mediterranean Architecture
- Slab Foundation
- Tile Roof
- Block Exterior
- Stucco
Interior Spaces
- 1,685 Sq Ft Home
- 1-Story Property
- Open Floorplan
- Crown Molding
- Tray Ceiling
- Ceiling Fan
- Double Pane Windows
- Window Treatments
- Sliding Doors
- Great Room
- L-Shaped Dining Room
- Formal Dining Room
- Den
- Inside Utility
Kitchen
- Eat-In Kitchen
- Convection Oven
- Range
- Recirculated Exhaust Fan
- Dishwasher
- Stone Countertops
- Disposal
Flooring
- Carpet
- Tile
Bedrooms and Bathrooms
- 2 Bedrooms
- Split Bedroom Floorplan
- En-Suite Bathroom
- Walk-In Closet
- 2 Full Bathrooms
- Single Vanity
- Private Water Closet
- Bathtub with Shower
- Shower Only
Laundry
- Laundry Room
- Dryer
- Washer
Home Security
- Security Gate
- Fire and Smoke Detector
Eco-Friendly Details
- Reclaimed Water Irrigation System
- Gray Water System
Outdoor Features
- Covered Patio or Porch
- Private Mailbox
Location
- Property is near a golf course
Schools
- Gullett Elementary School
- Dr Mona Jain Middle School
- Lakewood Ranch High School
Utilities
- Central Air
- Humidity Control
- Heating Available
- Vented Exhaust Fan
- Thermostat
- Underground Utilities
- Tankless Water Heater
- High Speed Internet
- Cable TV Available
Listing and Financial Details
- Visit Down Payment Resource Website
- Tax Lot 715
- Assessor Parcel Number 580050409
- $1,702 per year additional tax assessments
Community Details
Overview
- Association fees include common area taxes, pool, escrow reserves fund, ground maintenance, management, recreational facilities
- Amira Saad Association, Phone Number (941) 306-3500
- Built by Taylor Morrison
- Esplanade Ph VIII Subphase A & B Subdivision, Roma Floorplan
- Esplanade Community
- On-Site Maintenance
- Association Owns Recreation Facilities
- The community has rules related to deed restrictions, allowable golf cart usage in the community
Amenities
- Clubhouse
- Community Mailbox
Recreation
- Golf Course Community
- Community Playground
- Fitness Center
- Community Pool
- Dog Park
Security
- Security Guard
- Gated Community
Map
Home Values in the Area
Average Home Value in this Area
Tax History
| Year | Tax Paid | Tax Assessment Tax Assessment Total Assessment is a certain percentage of the fair market value that is determined by local assessors to be the total taxable value of land and additions on the property. | Land | Improvement |
|---|---|---|---|---|
| 2025 | $8,083 | $470,784 | -- | -- |
| 2024 | $8,083 | $504,763 | $81,600 | $423,163 |
| 2023 | $8,083 | $509,203 | $81,600 | $427,603 |
| 2022 | $7,097 | $400,333 | $80,000 | $320,333 |
| 2021 | $6,379 | $321,551 | $65,000 | $256,551 |
| 2020 | $6,178 | $301,295 | $65,000 | $236,295 |
| 2019 | $6,792 | $297,026 | $65,000 | $232,026 |
| 2018 | $2,201 | $12,734 | $12,734 | $0 |
Property History
| Date | Event | Price | List to Sale | Price per Sq Ft |
|---|---|---|---|---|
| 10/21/2025 10/21/25 | For Sale | $545,000 | -- | $323 / Sq Ft |
Purchase History
| Date | Type | Sale Price | Title Company |
|---|---|---|---|
| Special Warranty Deed | $304,200 | First American Title Ins Co |
Source: Stellar MLS
MLS Number: A4669191
APN: 5800-5040-9
- 12710 Sorrento Way Unit 101
- 12630 Sorrento Way Unit 203
- 12619 Sorrento Way
- 11960 Forest Park Cir
- 11923 Forest Park Cir
- 12672 Fontana Loop
- 12455 Trailhead Dr
- 5009 Skyview Ln
- 5129 Adega Way
- 17518 Canopy Place
- 12721 Fontana Loop
- 12051 Forest Park Cir
- 12840 Sorrento Way
- 12046 Forest Park Cir
- 4908 Tivoli Run
- 5043 Serata Dr
- 4852 Coastal Days Ln
- 4206 Butte Trail
- 4856 Coastal Days Ln
- 17812 Gulf Ranch Place
- 12720 Sorrento Way Unit 201
- 12720 Sorrento Way Unit 104
- 12730 Sorrento Way Unit 102
- 12730 Sorrento Way Unit 103
- 12740 Sorrento Way Unit 103
- 12463 Trailhead Dr
- 5225 Blue Crush St
- 16904 Yard Spring Dr
- 4916 Tivoli Run
- 12137 Trailhead Dr
- 12170 Trailhead Dr
- 5006 Tivoli Run
- 5010 Tivoli Run
- 4511 Terrazza Ct
- 4622 Benito Ct
- 12822 Del Corso Loop
- 12454 Amber Creek Cir
- 4654 Claremont Park Dr
- 12442 Amber Creek Cir
- 4914 Benito Ct

