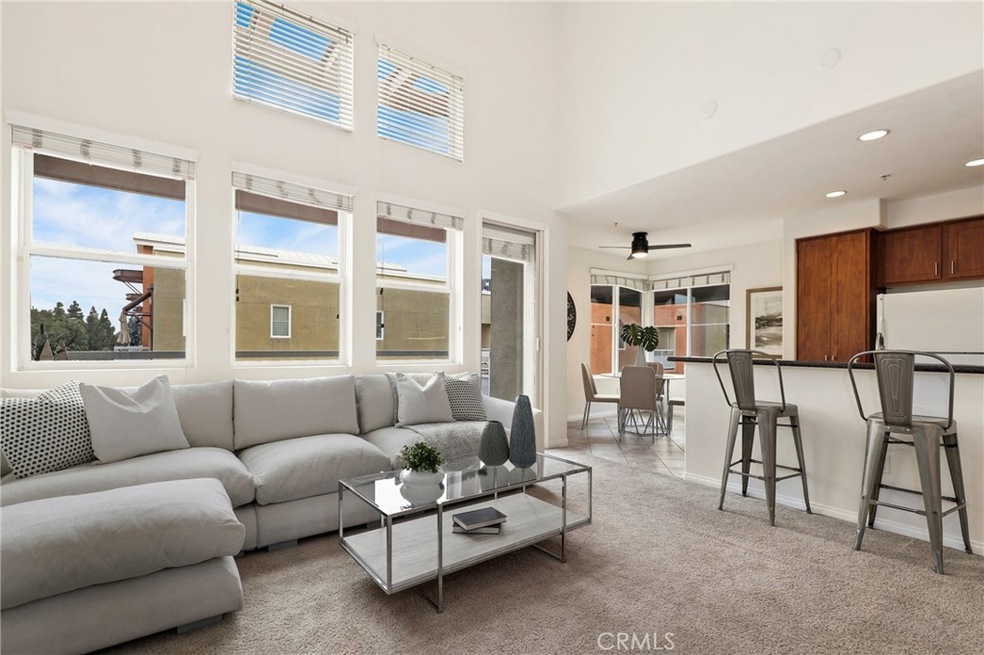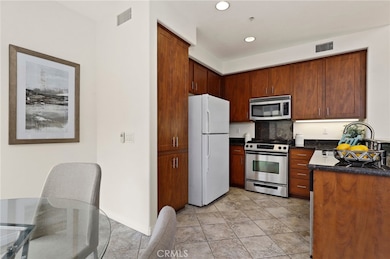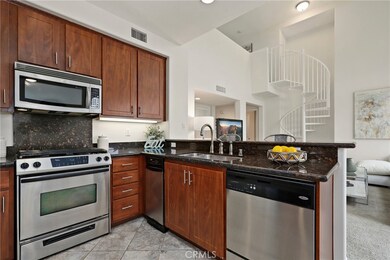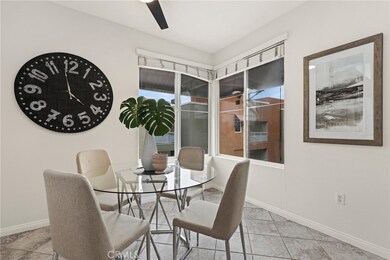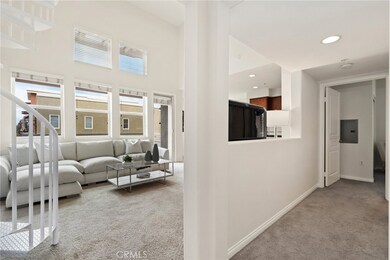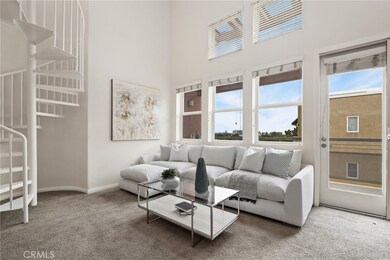
Chapman Commons 12668 Chapman Ave Unit 2401 Garden Grove, CA 92840
Estimated Value: $661,000 - $734,000
Highlights
- Fitness Center
- Guarded Parking
- No Units Above
- Earl Warren Elementary School Rated A-
- In Ground Pool
- 4-minute walk to Pioneer Park
About This Home
As of May 2023Fourth Level Home in the Gated Community Of Chapman Commons! This home is turnkey and move in ready.
Your living area boasts soaring high ceilings and windows that allow an abundance of natural light to flow through the open floor plan. The kitchen features granite countertops, cabinets, and large eat-in bar that is open to both the living area and dining room with ceiling fan. The glass door leads you to your own private balcony with a stunning view of the pool and Disneyland fireworks! The primary suite features fresh carpet, ceiling fan, large updated closet and en-suite bathroom with privacy door. On the opposite side of the home is the secondary spacious bedroom with bathroom. Up the spiraling staircase you will find a loft perfect for an office or even a third bedroom! Home has 3 parking spaces and convenient in-unit laundry.
Chapman Commons offers its' residents luxury resort amenities: outdoor BBQ and fireplace, pool, spa, gym, and clubhouse with included kitchen, game room. Prime location of the community puts you close to 57, 22, and 5 freeways, shopping, entertainment, Disneyland and Downtown Disney. Do not let this opportunity pass you by!
Last Agent to Sell the Property
Michelle Fullbright
Redfin License #01436467 Listed on: 04/14/2023

Last Buyer's Agent
Mariam Bell
Engel & Völkers Newport Beach License #01034567

Property Details
Home Type
- Condominium
Est. Annual Taxes
- $8,635
Year Built
- Built in 2007
Lot Details
- No Units Above
- End Unit
- 1 Common Wall
- Security Fence
HOA Fees
- $604 Monthly HOA Fees
Property Views
- City Lights
- Pool
Home Design
- Mixed Roof Materials
- Partial Copper Plumbing
Interior Spaces
- 1,332 Sq Ft Home
- 2-Story Property
- Wired For Data
- Built-In Features
- Cathedral Ceiling
- Ceiling Fan
- Recessed Lighting
- Entryway
- Family Room Off Kitchen
- Living Room
- Loft
- Storage
- Pest Guard System
Kitchen
- Open to Family Room
- Gas Oven
- Built-In Range
- Range Hood
- Microwave
- Dishwasher
- Granite Countertops
- Trash Compactor
- Disposal
Flooring
- Carpet
- Stone
- Tile
Bedrooms and Bathrooms
- 2 Main Level Bedrooms
- Primary Bedroom on Main
- Primary Bedroom Suite
- Walk-In Closet
- Bathroom on Main Level
- 2 Full Bathrooms
- Granite Bathroom Countertops
- Makeup or Vanity Space
- Private Water Closet
- Low Flow Toliet
- Bathtub with Shower
- Low Flow Shower
- Exhaust Fan In Bathroom
Laundry
- Laundry Room
- Stacked Washer and Dryer
Parking
- 3 Car Garage
- 3 Open Parking Spaces
- Electric Vehicle Home Charger
- Parking Storage or Cabinetry
- Parking Available
- Private Parking
- Gated Parking
- Guest Parking
- Guarded Parking
Pool
- In Ground Pool
- Heated Spa
- In Ground Spa
- Gas Heated Pool
Outdoor Features
- Balcony
- Exterior Lighting
Utilities
- Cooling System Powered By Gas
- Cooling System Mounted To A Wall/Window
- Central Heating and Cooling System
- Heating System Uses Natural Gas
- Vented Exhaust Fan
- Gas Water Heater
- Sewer Assessments
Additional Features
- ENERGY STAR Qualified Equipment for Heating
- Suburban Location
Listing and Financial Details
- Earthquake Insurance Required
- Tax Lot 1
- Tax Tract Number 16732
- Assessor Parcel Number 93619207
- $394 per year additional tax assessments
Community Details
Overview
- 220 Units
- Chapman Commons Homeowners Association, Phone Number (949) 716-3998
- Powerstone Property Management HOA
- Maintained Community
Amenities
- Community Barbecue Grill
- Clubhouse
- Card Room
- Recreation Room
Recreation
- Fitness Center
- Community Pool
- Community Spa
Security
- Security Service
- Resident Manager or Management On Site
- Controlled Access
- Gated Community
Ownership History
Purchase Details
Home Financials for this Owner
Home Financials are based on the most recent Mortgage that was taken out on this home.Purchase Details
Purchase Details
Home Financials for this Owner
Home Financials are based on the most recent Mortgage that was taken out on this home.Similar Homes in Garden Grove, CA
Home Values in the Area
Average Home Value in this Area
Purchase History
| Date | Buyer | Sale Price | Title Company |
|---|---|---|---|
| Mangels Cameron Michael | -- | Title Forward Of California | |
| Dipietro Nicolas | $675,000 | None Listed On Document | |
| Mangels Cameron Michael | $465,500 | Chicago Title Co |
Mortgage History
| Date | Status | Borrower | Loan Amount |
|---|---|---|---|
| Previous Owner | Mangels Cameron Michael | $454,814 |
Property History
| Date | Event | Price | Change | Sq Ft Price |
|---|---|---|---|---|
| 05/17/2023 05/17/23 | Sold | $675,000 | +12.9% | $507 / Sq Ft |
| 04/14/2023 04/14/23 | For Sale | $598,000 | 0.0% | $449 / Sq Ft |
| 01/30/2018 01/30/18 | Rented | $2,245 | 0.0% | -- |
| 01/18/2018 01/18/18 | Under Contract | -- | -- | -- |
| 01/11/2018 01/11/18 | Price Changed | $2,245 | -4.3% | $2 / Sq Ft |
| 12/16/2017 12/16/17 | Price Changed | $2,345 | -2.1% | $2 / Sq Ft |
| 11/17/2017 11/17/17 | For Rent | $2,395 | -- | -- |
Tax History Compared to Growth
Tax History
| Year | Tax Paid | Tax Assessment Tax Assessment Total Assessment is a certain percentage of the fair market value that is determined by local assessors to be the total taxable value of land and additions on the property. | Land | Improvement |
|---|---|---|---|---|
| 2024 | $8,635 | $688,500 | $388,404 | $300,096 |
| 2023 | $6,155 | $480,664 | $232,961 | $247,703 |
| 2022 | $6,019 | $471,240 | $228,393 | $242,847 |
| 2021 | $5,936 | $462,000 | $223,914 | $238,086 |
| 2020 | $5,922 | $462,000 | $223,914 | $238,086 |
| 2019 | $5,950 | $462,000 | $223,914 | $238,086 |
| 2018 | $5,913 | $462,000 | $223,914 | $238,086 |
| 2017 | $5,600 | $432,000 | $193,914 | $238,086 |
| 2016 | $5,138 | $408,000 | $169,914 | $238,086 |
| 2015 | $4,862 | $384,000 | $145,914 | $238,086 |
| 2014 | $4,593 | $363,000 | $124,914 | $238,086 |
Agents Affiliated with this Home
-

Seller's Agent in 2023
Michelle Fullbright
Redfin
(714) 317-8866
-

Buyer's Agent in 2023
Mariam Bell
Engel & Völkers Newport Beach
(949) 887-5454
-
Steven Jones
S
Seller's Agent in 2018
Steven Jones
Olympia Capital Corporation
(714) 636-9800
2 in this area
15 Total Sales
About Chapman Commons
Map
Source: California Regional Multiple Listing Service (CRMLS)
MLS Number: OC23054644
APN: 936-192-07
- 12668 Chapman Ave Unit 2313
- 12668 Chapman Ave Unit 2403
- 12668 Chapman Ave Unit 2407
- 12664 Chapman Ave Unit 1208
- 12081 Bangor St
- 12662 Falcon Ln
- 11931 Buckingham Cir
- 11900 Egham Cir
- 12251 Haster St
- 12391 Beck Ave
- 13181 Balboa Ave
- 12246 Nadine Cir
- 12621 Sweetbriar Dr
- 12122 Reva Dr
- 12262 Orangewood Ave
- 12560 Haster St Unit 149
- 12802 Timber Rd Unit 16
- 12812 Timber Rd Unit 22
- 13072 Blue Spruce Ave
- 12842 Palm St Unit 108
- 12680 Chapman Ave Unit 3308
- 12688 Chapman Ave Unit 3105
- 12688 Chapman Ave Unit 3115
- 12688 Chapman Ave Unit 3302
- 12688 Chapman Ave Unit 3416
- 12688 Chapman Ave Unit 3109
- 12664 Chapman Ave Unit 1203
- 12668 Chapman Ave Unit 2003
- 12664 Chapman Ave Unit 1404
- 12688 Chapman Ave Unit 3308
- 12688 Chapman Ave Unit 3209
- 12668 Chapman Ave Unit 2208
- 12688 Chapman Ave Unit 3116
- 12668 Chapman Ave Unit 2401
- 12664 Chapman Ave Unit 1409
- 12688 Chapman Ave Unit 3106
- 12688 Chapman Ave Unit 3408
- 12688 Chapman Ave Unit 3108
- 12664 Chapman Ave Unit 1418
- 12688 Chapman Ave Unit 3311
