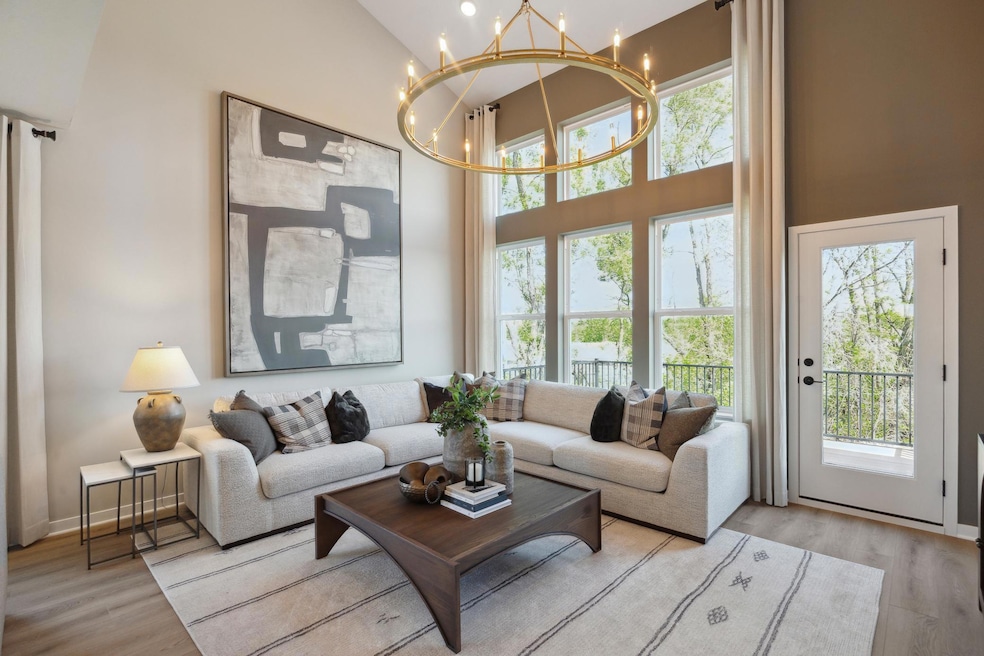12668 Garden Meadow Ln Rogers, MN 55374
Estimated payment $3,975/month
Highlights
- New Construction
- Game Room with Fireplace
- Sod Farm
- Rogers Elementary School Rated A-
- 3 Car Attached Garage
- Forced Air Heating and Cooling System
About This Home
Build the Linwood home featuring an open-concept main floor, flex room and grand two-story Gathering Room. There is a private Owner's suite on its own level with upper-level laundry, Bath 2, and two additional bedrooms on the top level. Travel down a short flight below the main level to a spacious game room with additional space and room for a fourth bedroom in the basement. Also includes a three-car garage! Aster Mill is part of School District 728 - Highly ranked elementary, middle, and high schools. Photos are of a similar model home. There is a model of this plan in Pulte's Rush Hollow Community in Maple Grove if you would like a completed model to view. Please note that photos are of the model home.
Home Details
Home Type
- Single Family
Year Built
- New Construction
HOA Fees
- $32 Monthly HOA Fees
Parking
- 3 Car Attached Garage
Home Design
- Split Level Home
- Flex
- Vinyl Siding
Interior Spaces
- 2,456 Sq Ft Home
- Gas Fireplace
- Family Room
- Dining Room
- Game Room with Fireplace
- Washer and Dryer Hookup
Kitchen
- Range
- Microwave
- Dishwasher
- Disposal
Bedrooms and Bathrooms
- 3 Bedrooms
Unfinished Basement
- Walk-Out Basement
- Sump Pump
- Drain
Utilities
- Forced Air Heating and Cooling System
- Vented Exhaust Fan
Additional Features
- Air Exchanger
- 0.28 Acre Lot
- Sod Farm
Community Details
- Association fees include professional mgmt, trash
- First Service Residential Association, Phone Number (952) 277-2716
- Built by PULTE HOMES
- Aster Mill Community
- Aster Mill Subdivision
Map
Home Values in the Area
Average Home Value in this Area
Property History
| Date | Event | Price | List to Sale | Price per Sq Ft |
|---|---|---|---|---|
| 11/14/2025 11/14/25 | For Sale | $629,990 | -- | $257 / Sq Ft |
Source: NorthstarMLS
MLS Number: 6818200
- 12905 Brenly Way
- 12726 Farnham Ln
- 12723 Farnham Ln
- 12715 Farnham Ln
- 12719 Farnham Ln
- 12764 Farnham Ln
- 12752 Farnham Ln
- 12842 Sawyer Ln
- 12840 Sawyer Ln
- 12836 Sawyer Ln
- 12732 Farnham Ln
- 12736 Farnham Ln
- 12984 Brookside Ln N
- 12716 Farnham Ln
- 12713 Farnham Ln
- 13046 Brookside Ln N
- 23134 Wood Ln
- 12625 Garden Meadow Ln
- 12648 Garden Meadow Ln
- 21979 Lower Mill Ave
- 20801 County Road 81
- 13650 Marsh View Ave
- 21235 Commerce Blvd
- 13570 Commerce Blvd
- 13600 Commerce Blvd
- 13664 Ringneck Way
- 19525 Territorial Rd
- 17545 57th St NE
- 16700 Dunkirk Cir N
- 17610 102nd Place N
- 11910 Town Center Dr NE
- 11811 Frankfort Pkwy NE
- 11686 8th St NE
- 17250 98th Way N
- 17638 96th Place N
- 9820 Garland Ln N
- 7701 River Rd NE
- 14526 111th Ave N
- 2325 Keystone Ave NE
- 6339 Mason Ave NE







