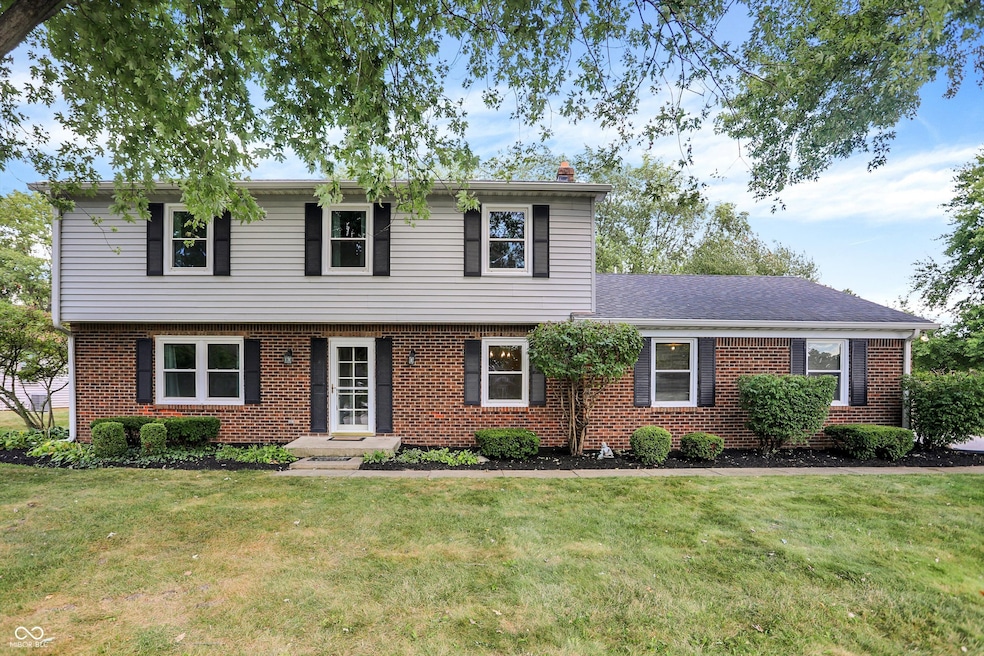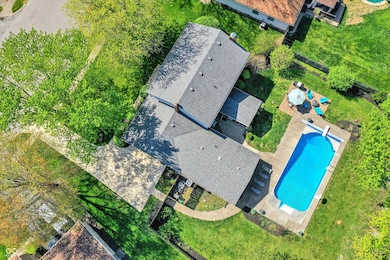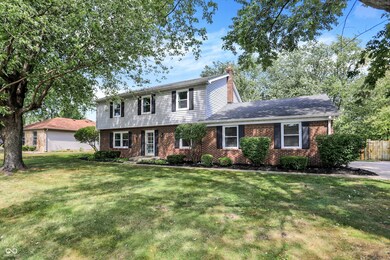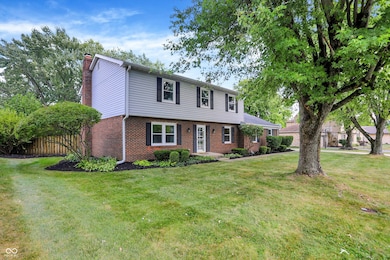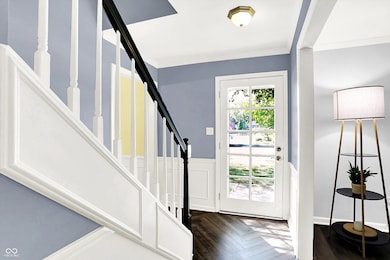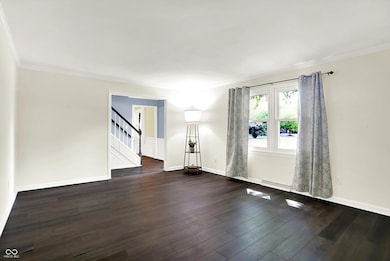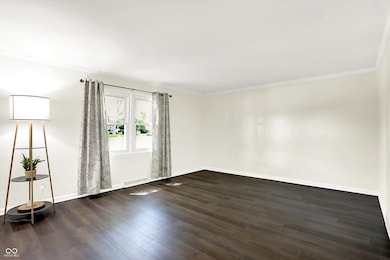12669 Brookshire Pkwy Carmel, IN 46033
East Carmel NeighborhoodEstimated payment $2,979/month
Highlights
- Outdoor Pool
- Mature Trees
- No HOA
- Mohawk Trails Elementary School Rated A
- Separate Formal Living Room
- Formal Dining Room
About This Home
Welcome to one of the most desirable addresses in Carmel! Nestled in the mature, tree-lined neighborhood of Brookshire North, this spacious home offers the perfect blend of charm, comfort, and convenience-all within walking distance to top-rated schools, shopping, restaurants, parks, golf courses, and more. Inside, you'll find a bright, welcoming interior with luxury vinyl plank flooring throughout the main living areas. At the front of the home, a spacious den provides flexible space to suit your needs. The heart of the home is the large eat-in kitchen, featuring ss appliances, ceiling fan, and a view of the sparkling pool. Perfectly situated between the dining room, living room, and rec room, this space is ideal for everyday living and easy entertaining. The inviting living room offers timeless character with a cozy gas log fireplace, a generous storage closet, and direct access to the screened-in porch. At the back of the home is a huge rec room, ready to adapt to your lifestyle - whether you need a family room, playroom, home theatre, or game space. It is complete with built-in bookcases and direct access to the backyard. Upstairs, the primary bedroom is a peaceful retreat with an en-suite bath and walk-in shower. A second oversized bedroom could easily function as a second primary, and two additional generous bedrooms provide plenty of space for family or guests. Step outside to your own private oasis-a relaxing screened-in porch overlooks a sparkling inground pool, spacious patio & pool deck, and a fully fenced yard. Enjoy summer nights lounging by the pool or shoot hoops in the driveway. All this in a vibrant, friendly neighborhood known for its community events and gatherings. This is more than a home-it's a lifestyle in the heart of Carmel!
Listing Agent
Keller Williams Indpls Metro N License #RB14047882 Listed on: 05/01/2025

Home Details
Home Type
- Single Family
Est. Annual Taxes
- $5,082
Year Built
- Built in 1975
Lot Details
- 0.4 Acre Lot
- Mature Trees
Parking
- 2 Car Attached Garage
Home Design
- Brick Exterior Construction
- Wood Siding
Interior Spaces
- 2-Story Property
- Paddle Fans
- Gas Log Fireplace
- Family Room with Fireplace
- Separate Formal Living Room
- Formal Dining Room
- Crawl Space
- Pull Down Stairs to Attic
Kitchen
- Eat-In Kitchen
- Electric Oven
- Microwave
- Dishwasher
- Disposal
Flooring
- Carpet
- Vinyl Plank
Bedrooms and Bathrooms
- 4 Bedrooms
Pool
- Outdoor Pool
- Pool Cover
- Pool Liner
- Diving Board
Schools
- Mohawk Trails Elementary School
- Clay Middle School
- Carmel High School
Utilities
- Central Air
- Water Heater
Additional Features
- Screened Patio
- Suburban Location
Community Details
- No Home Owners Association
- Brookshire North Subdivision
Listing and Financial Details
- Tax Lot 43
- Assessor Parcel Number 291029402021000018
Map
Home Values in the Area
Average Home Value in this Area
Tax History
| Year | Tax Paid | Tax Assessment Tax Assessment Total Assessment is a certain percentage of the fair market value that is determined by local assessors to be the total taxable value of land and additions on the property. | Land | Improvement |
|---|---|---|---|---|
| 2024 | $4,505 | $455,000 | $124,100 | $330,900 |
| 2023 | $4,505 | $413,500 | $96,200 | $317,300 |
| 2022 | $3,656 | $372,500 | $96,200 | $276,300 |
| 2021 | $3,656 | $322,400 | $96,200 | $226,200 |
| 2020 | $3,338 | $293,200 | $96,200 | $197,000 |
| 2019 | $3,306 | $291,000 | $78,000 | $213,000 |
| 2018 | $3,211 | $286,200 | $78,000 | $208,200 |
| 2017 | $3,207 | $286,000 | $78,000 | $208,000 |
| 2016 | $3,168 | $279,700 | $78,000 | $201,700 |
| 2014 | $2,786 | $261,200 | $72,000 | $189,200 |
| 2013 | $2,786 | $231,000 | $72,000 | $159,000 |
Property History
| Date | Event | Price | List to Sale | Price per Sq Ft | Prior Sale |
|---|---|---|---|---|---|
| 10/15/2025 10/15/25 | Pending | -- | -- | -- | |
| 09/05/2025 09/05/25 | For Sale | $485,000 | 0.0% | $169 / Sq Ft | |
| 08/13/2025 08/13/25 | Off Market | $485,000 | -- | -- | |
| 07/30/2025 07/30/25 | Pending | -- | -- | -- | |
| 07/17/2025 07/17/25 | Price Changed | $485,000 | -2.8% | $169 / Sq Ft | |
| 07/07/2025 07/07/25 | Price Changed | $499,000 | 0.0% | $174 / Sq Ft | |
| 07/07/2025 07/07/25 | For Sale | $499,000 | -5.0% | $174 / Sq Ft | |
| 06/07/2025 06/07/25 | Pending | -- | -- | -- | |
| 05/19/2025 05/19/25 | Price Changed | $525,000 | -2.6% | $183 / Sq Ft | |
| 05/12/2025 05/12/25 | Price Changed | $539,000 | -1.8% | $188 / Sq Ft | |
| 05/01/2025 05/01/25 | For Sale | $549,000 | +97.6% | $192 / Sq Ft | |
| 08/02/2013 08/02/13 | Sold | $277,900 | +1.1% | $97 / Sq Ft | View Prior Sale |
| 06/21/2013 06/21/13 | Pending | -- | -- | -- | |
| 06/14/2013 06/14/13 | For Sale | $274,900 | -- | $96 / Sq Ft |
Purchase History
| Date | Type | Sale Price | Title Company |
|---|---|---|---|
| Warranty Deed | -- | None Available |
Mortgage History
| Date | Status | Loan Amount | Loan Type |
|---|---|---|---|
| Open | $264,005 | New Conventional |
Source: MIBOR Broker Listing Cooperative®
MLS Number: 22034820
APN: 29-10-29-402-021.000-018
- 3809 Coventry Way
- 1502 Douglas Dr
- 4443 E Main St
- 3713 Coventry Way
- 1415 Douglas Dr
- 12443 Pebblepointe Pass
- 1303 E 126th St
- 13228 Briarwood Trace
- 1129 Fairbanks Dr
- 128 1st Ct
- 1224 E 126th St
- 4614 Brookshire Pkwy
- 13514 Dallas Ln
- 4991 E Main St
- 11830 N Gray Rd
- 5767 Killdeer Place
- 4510 Somerset Way S
- 4655 Allen Dr
- 3382 Eden Park Place
- 3439 Eden Park Dr
