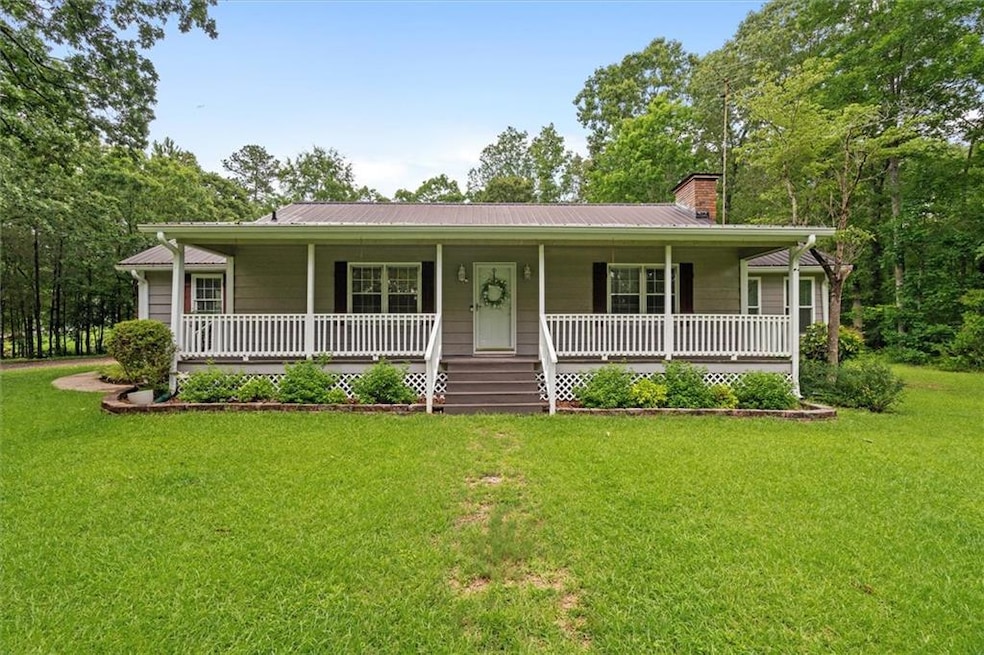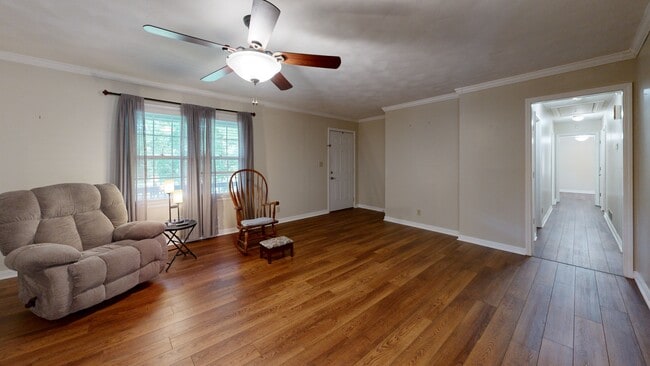
$398,000 Open Sun 2PM - 4PM
- 3 Beds
- 2 Baths
- 1,892 Sq Ft
- 1267 Austin Bridge Rd
- Douglasville, GA
The Best of Both Worlds - Peaceful Country Living with In-Town Convenience! Welcome to this charming 3-bedroom, 2-bathroom ranch home that has the tranquility of the country life and is minutes to schools, shopping and restaurants. This home features a spacious living room featuring a beautiful brick fireplace, a large, updated eat-in country kitchen that offers plenty of space for gathering and
Dena H. Wilson Robert Goolsby Real Estate Group





