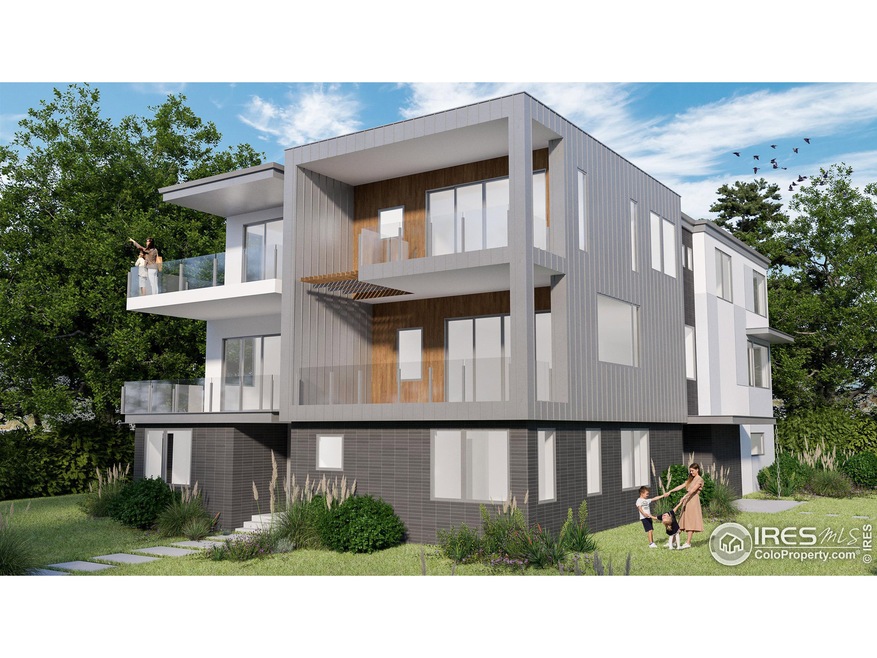1267 Balsam Ave Boulder, CO 80304
Central Boulder NeighborhoodEstimated payment $21,300/month
Highlights
- New Construction
- Open Floorplan
- Wood Flooring
- Casey Middle School Rated A-
- Contemporary Architecture
- End Unit
About This Home
Discover luxury living in this modern three-story south-facing unit, set on a prominent corner lot in the heart of Boulder. Take advantage of this to-be-built opportunity and personalize your living space by selecting finishes, color schemes, and other custom options, ensuring a home tailored to your unique style. Positioned for optimum sunlight and capturing south-facing views, this home will create a bright and inviting atmosphere. Boasting high-end finishes and sustainable features, this spacious three-bedroom, five-bathroom townhome will offer an open kitchen, private outdoor balconies on every level, and the option to install an elevator for added convenience. Nestled in a vibrant neighborhood, the location offers a close proximity to downtown, parks, shopping, and dining, enhancing the overall urban and natural living experience. Elevate your lifestyle with this customizable, sustainable, and sophisticated half-duplex in the heart of Boulder.
Townhouse Details
Home Type
- Townhome
Year Built
- Built in 2025 | New Construction
Lot Details
- 9,142 Sq Ft Lot
- End Unit
Parking
- 2 Car Attached Garage
Home Design
- Half Duplex
- Contemporary Architecture
- Wood Frame Construction
Interior Spaces
- 3,772 Sq Ft Home
- 3-Story Property
- Open Floorplan
- Gas Fireplace
- Living Room with Fireplace
- Dining Room
- Home Office
- Wood Flooring
- Laundry on upper level
Kitchen
- Eat-In Kitchen
- Gas Oven or Range
Bedrooms and Bathrooms
- 3 Bedrooms
Schools
- Columbine Elementary School
- Casey Middle School
- Boulder High School
Utilities
- Forced Air Heating and Cooling System
- Baseboard Heating
Community Details
- No Home Owners Association
- Association fees include no fee
- Carlsons Subdivision
Listing and Financial Details
- Assessor Parcel Number R0007859
Map
Home Values in the Area
Average Home Value in this Area
Property History
| Date | Event | Price | List to Sale | Price per Sq Ft |
|---|---|---|---|---|
| 03/12/2025 03/12/25 | For Sale | $3,405,400 | -- | $903 / Sq Ft |
Source: IRES MLS
MLS Number: 1028293
- 1265 Balsam Ave
- 1241 Balsam Ave
- 1201 Balsam Ave Unit 203
- 1201 Balsam Ave Unit 201
- 1303 Alpine Ave Unit 24A
- 2917 13th St
- 780 Alpine Ave
- 2930 Broadway St Unit B101
- 2815 11th St
- 3025 Broadway St Unit 7
- 1237 Elder Ave Unit 1
- 1557 North St
- 3010 14th St
- 1526 Sunset Blvd
- 1450 High St
- 1111 Maxwell Ave
- 1111 Maxwell Ave Unit 212
- 2870 18th St
- 1895 Alpine Ave Unit G21
- 1895 Alpine Ave Unit E18
- 1240 Cedar Ave
- 2935 Broadway St Unit 1
- 1245 Elder Ave
- 1111 Maxwell Ave Unit 227
- 812 North St
- 2702 6th St
- 3147 8th St
- 730 Maxwell Ave
- 1915 Pine St
- 1934 18th St Unit 8
- 2119 Spruce St Unit 1
- 1812 17th St Unit 103
- 1750 15th St
- 2037 Walnut St
- 2000 Walnut St
- 2020 5th St
- 1920 Canyon Blvd
- 1926 Canyon Blvd
- 2415 Spruce St
- 1631 19th St

