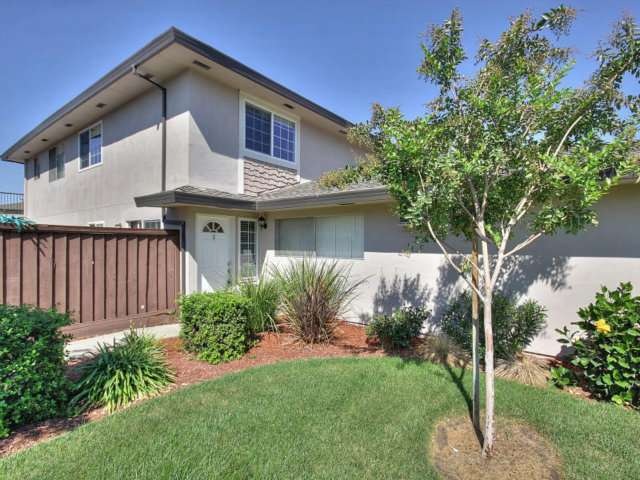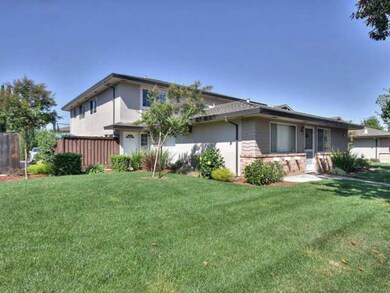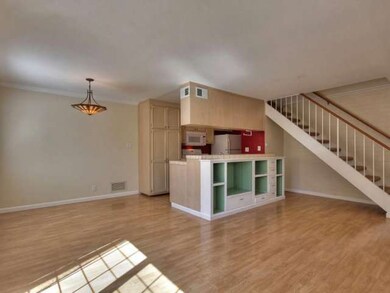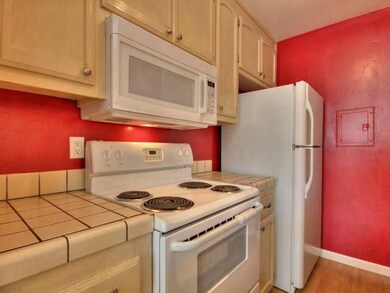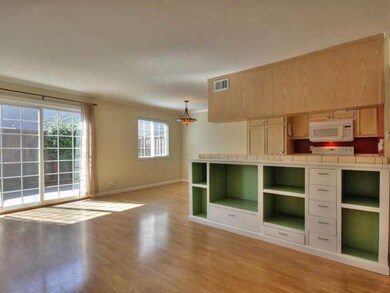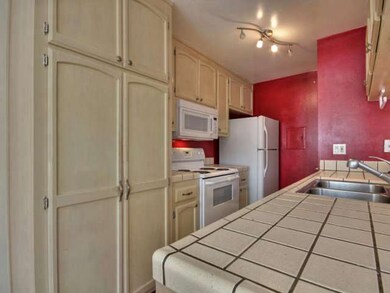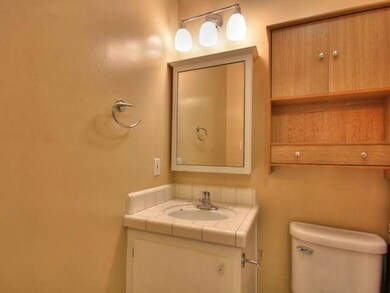
1267 Bouret Dr Unit 2 San Jose, CA 95118
Valley View-Reed NeighborhoodHighlights
- Contemporary Architecture
- Wood Flooring
- Breakfast Area or Nook
- Pioneer High School Rated A-
- Community Pool
- Double Pane Windows
About This Home
As of July 2017Absolutely Stunning Condo with Bright and Open Floor Plan. Wood Floors, Spacious Living Room. Bathroom Features Tile Floors and Shower Over Jacuzzi Tub. Crown Molding, Newer Appliances, Walk-in Closet, Large Private Patio Off Living Room, Community Pool, Attached Garage with Automatic Roll-Up Garage Door.
Last Agent to Sell the Property
KW Bay Area Estates License #01382971 Listed on: 09/23/2014

Last Buyer's Agent
Elizabeth Huizar
Intero Real Estate Services License #01058459

Property Details
Home Type
- Condominium
Est. Annual Taxes
- $6,535
Year Built
- Built in 1970
Parking
- 1 Car Garage
- Garage Door Opener
Home Design
- Contemporary Architecture
- Slab Foundation
- Composition Roof
Interior Spaces
- 903 Sq Ft Home
- 2-Story Property
- Double Pane Windows
- Combination Dining and Living Room
Kitchen
- Breakfast Area or Nook
- Built-In Oven
- Microwave
- Freezer
- Dishwasher
- Disposal
Flooring
- Wood
- Tile
Bedrooms and Bathrooms
- 2 Bedrooms
- 1 Full Bathroom
Utilities
- Cooling System Mounted To A Wall/Window
- Forced Air Heating System
- 220 Volts
Listing and Financial Details
- Assessor Parcel Number 569-42-010
Community Details
Overview
- Property has a Home Owners Association
- Association fees include water, insurance - liability
- Cherry Plaza Association
Recreation
- Community Pool
Ownership History
Purchase Details
Home Financials for this Owner
Home Financials are based on the most recent Mortgage that was taken out on this home.Purchase Details
Home Financials for this Owner
Home Financials are based on the most recent Mortgage that was taken out on this home.Purchase Details
Home Financials for this Owner
Home Financials are based on the most recent Mortgage that was taken out on this home.Purchase Details
Home Financials for this Owner
Home Financials are based on the most recent Mortgage that was taken out on this home.Similar Homes in San Jose, CA
Home Values in the Area
Average Home Value in this Area
Purchase History
| Date | Type | Sale Price | Title Company |
|---|---|---|---|
| Grant Deed | $465,000 | Old Republic Title Company | |
| Grant Deed | $345,000 | Chicago Title Company | |
| Grant Deed | $275,000 | Old Republic Title Company | |
| Interfamily Deed Transfer | -- | Old Republic Title Company | |
| Grant Deed | $230,000 | Stewart Title |
Mortgage History
| Date | Status | Loan Amount | Loan Type |
|---|---|---|---|
| Open | $418,395 | New Conventional | |
| Closed | $418,395 | New Conventional | |
| Closed | $441,750 | New Conventional | |
| Previous Owner | $101,000 | New Conventional | |
| Previous Owner | $220,000 | Purchase Money Mortgage | |
| Previous Owner | $184,000 | Purchase Money Mortgage | |
| Closed | $46,000 | No Value Available | |
| Closed | $55,000 | No Value Available |
Property History
| Date | Event | Price | Change | Sq Ft Price |
|---|---|---|---|---|
| 07/03/2017 07/03/17 | Sold | $465,000 | +3.6% | $515 / Sq Ft |
| 06/10/2017 06/10/17 | Pending | -- | -- | -- |
| 06/06/2017 06/06/17 | For Sale | $449,000 | +30.1% | $497 / Sq Ft |
| 11/05/2014 11/05/14 | Sold | $345,000 | +3.0% | $382 / Sq Ft |
| 10/10/2014 10/10/14 | Pending | -- | -- | -- |
| 09/23/2014 09/23/14 | For Sale | $334,950 | -- | $371 / Sq Ft |
Tax History Compared to Growth
Tax History
| Year | Tax Paid | Tax Assessment Tax Assessment Total Assessment is a certain percentage of the fair market value that is determined by local assessors to be the total taxable value of land and additions on the property. | Land | Improvement |
|---|---|---|---|---|
| 2025 | $6,535 | $529,086 | $264,543 | $264,543 |
| 2024 | $6,535 | $518,712 | $259,356 | $259,356 |
| 2023 | $6,412 | $508,542 | $254,271 | $254,271 |
| 2022 | $6,374 | $498,572 | $249,286 | $249,286 |
| 2021 | $6,256 | $488,798 | $244,399 | $244,399 |
| 2020 | $6,153 | $483,786 | $241,893 | $241,893 |
| 2019 | $6,038 | $474,300 | $237,150 | $237,150 |
| 2018 | $5,985 | $465,000 | $232,500 | $232,500 |
| 2017 | $4,843 | $357,264 | $178,632 | $178,632 |
| 2016 | $4,713 | $350,260 | $175,130 | $175,130 |
| 2015 | $4,676 | $345,000 | $172,500 | $172,500 |
| 2014 | $4,274 | $312,694 | $170,560 | $142,134 |
Agents Affiliated with this Home
-
L
Seller's Agent in 2017
Ladd / Schaefer Team
KW Thrive Santa Cruz
-
D
Buyer's Agent in 2017
Danielle Contreras
Realty One Group Infinity
-
Matt Cossell

Seller's Agent in 2014
Matt Cossell
KW Bay Area Estates
(408) 761-3271
1 in this area
132 Total Sales
-
E
Buyer's Agent in 2014
Elizabeth Huizar
Intero Real Estate Services
Map
Source: MLSListings
MLS Number: ML81434710
APN: 569-42-010
- 1343 Scossa Ave Unit 4
- 1372 Branham Ln Unit 1
- 1351 Scossa Ave
- 4450 Silva Ave
- 4965 Edgar Ct
- 1371 Bouret Dr
- 1363 Santa fe Dr
- 5098 Trenary Way
- 1417 Usona Dr
- 1155 Illiad Ct
- 1132 Cherryview Ln
- 4519 Waterville Dr
- 1420 Pinehurst Dr
- 4001 Ross Park Dr
- 5559 Russo Dr
- 1063 Foxchase Dr Unit 75
- 1129 Foxchase Dr
- 1089 Foxchase Dr
- 3910 Briarglen Dr
- 5399 Southbridge Ct
