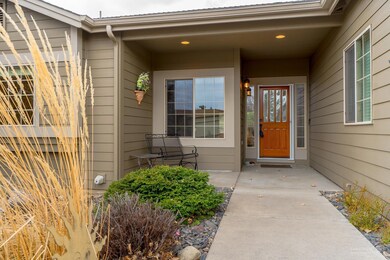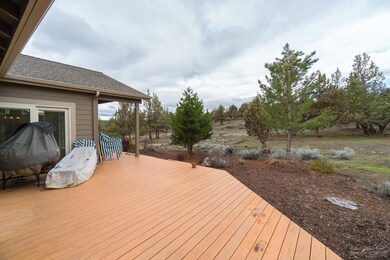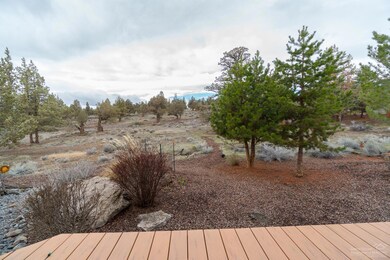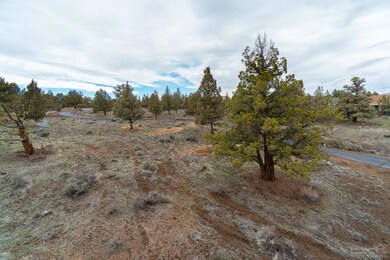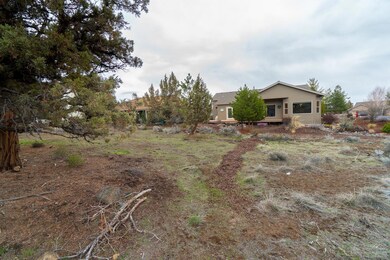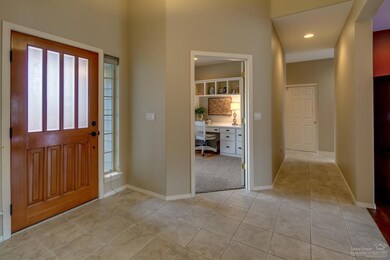
1267 Cannon Falls Ct Redmond, OR 97756
Highlights
- Golf Course Community
- Resort Property
- Contemporary Architecture
- Senior Community
- Clubhouse
- Territorial View
About This Home
As of January 2020Beautiful, peaceful, relaxing single level with private setting in The Falls 55+ at Eagle Crest Resort! Unique expanded Great room plan features vaulted ceilings, surround-sound speakers, built-ins, solid oak hardwood floors & 3-sided gas fireplace. Kitchen updated in 2017 with solid silestone counters, soft-close quarter sawn oak cabinetry, new flat-top range & oven. Built-in pantry & stainless refrigerator. Expanded dining room can accommodate longer dining tables. Expansive maintenance-free Trex deck overlooking rare private backyard & common space is perfect for entertaining, with surround sound extended outside. Easy access to walking/biking trails. Den with built-in desk & bookshelves. Newer Electrolux washer/dryer included. Low maintenance drought resistant landscaping. Home exterior painted in 2017. Eagle Crest Resort boasts three 18 hole golf courses, fitness centers, a spa, horseback riding, tennis, pickleball, basketball, miles of trails for hiking & biking.
Last Agent to Sell the Property
Eagle Crest Properties Inc Brokerage Phone: 971-255-9866 License #931200125 Listed on: 04/10/2019
Co-Listed By
Eagle Crest Properties Inc Brokerage Phone: 971-255-9866 License #201222775
Home Details
Home Type
- Single Family
Est. Annual Taxes
- $3,534
Year Built
- Built in 1999
Lot Details
- 9,583 Sq Ft Lot
- Property is zoned EFUSC DR, EFUSC DR
Parking
- 2 Car Attached Garage
- Workshop in Garage
- Garage Door Opener
- Driveway
Home Design
- Contemporary Architecture
- Northwest Architecture
- Stem Wall Foundation
- Frame Construction
- Composition Roof
Interior Spaces
- 1,975 Sq Ft Home
- 1-Story Property
- Ceiling Fan
- Skylights
- Propane Fireplace
- Double Pane Windows
- Vinyl Clad Windows
- Great Room with Fireplace
- Home Office
- Territorial Views
Kitchen
- Eat-In Kitchen
- Oven
- Range
- Microwave
- Dishwasher
- Solid Surface Countertops
- Disposal
Flooring
- Wood
- Carpet
- Tile
Bedrooms and Bathrooms
- 2 Bedrooms
- Walk-In Closet
- 2 Full Bathrooms
- Double Vanity
- Bathtub with Shower
Laundry
- Laundry Room
- Dryer
- Washer
Schools
- Tumalo Community Elementary School
- Obsidian Middle School
- Ridgeview High School
Utilities
- Forced Air Heating and Cooling System
- Heat Pump System
- Private Water Source
- Well
- Water Heater
- Septic Tank
- Private Sewer
Listing and Financial Details
- Legal Lot and Block 13 / PH 24
- Assessor Parcel Number 194819
Community Details
Overview
- Senior Community
- Property has a Home Owners Association
- Resort Property
- Eagle Crest Subdivision
Amenities
- Clubhouse
Recreation
- Golf Course Community
- Tennis Courts
- Community Pool
- Park
Ownership History
Purchase Details
Home Financials for this Owner
Home Financials are based on the most recent Mortgage that was taken out on this home.Purchase Details
Purchase Details
Home Financials for this Owner
Home Financials are based on the most recent Mortgage that was taken out on this home.Similar Homes in Redmond, OR
Home Values in the Area
Average Home Value in this Area
Purchase History
| Date | Type | Sale Price | Title Company |
|---|---|---|---|
| Warranty Deed | $450,000 | First American Title | |
| Warranty Deed | -- | None Listed On Document | |
| Warranty Deed | $335,000 | First American Title |
Mortgage History
| Date | Status | Loan Amount | Loan Type |
|---|---|---|---|
| Open | $150,000 | Credit Line Revolving | |
| Open | $298,500 | New Conventional | |
| Closed | $280,000 | New Conventional | |
| Previous Owner | $217,400 | Unknown | |
| Previous Owner | $200,000 | Unknown |
Property History
| Date | Event | Price | Change | Sq Ft Price |
|---|---|---|---|---|
| 01/24/2020 01/24/20 | Sold | $450,000 | -6.3% | $228 / Sq Ft |
| 10/16/2019 10/16/19 | Pending | -- | -- | -- |
| 04/10/2019 04/10/19 | For Sale | $480,000 | +43.3% | $243 / Sq Ft |
| 08/12/2013 08/12/13 | Sold | $335,000 | -1.2% | $170 / Sq Ft |
| 06/24/2013 06/24/13 | Pending | -- | -- | -- |
| 04/22/2013 04/22/13 | For Sale | $339,000 | -- | $172 / Sq Ft |
Tax History Compared to Growth
Tax History
| Year | Tax Paid | Tax Assessment Tax Assessment Total Assessment is a certain percentage of the fair market value that is determined by local assessors to be the total taxable value of land and additions on the property. | Land | Improvement |
|---|---|---|---|---|
| 2024 | $4,704 | $282,520 | -- | -- |
| 2023 | $4,484 | $274,300 | $0 | $0 |
| 2022 | $3,992 | $258,570 | $0 | $0 |
| 2021 | $3,992 | $251,040 | $0 | $0 |
| 2020 | $3,798 | $251,040 | $0 | $0 |
| 2019 | $3,621 | $243,730 | $0 | $0 |
| 2018 | $3,534 | $236,640 | $0 | $0 |
| 2017 | $3,455 | $229,750 | $0 | $0 |
| 2016 | $3,415 | $223,060 | $0 | $0 |
| 2015 | $3,309 | $216,570 | $0 | $0 |
| 2014 | $3,222 | $210,270 | $0 | $0 |
Agents Affiliated with this Home
-
Robyn Fields
R
Seller's Agent in 2020
Robyn Fields
Eagle Crest Properties Inc
(971) 255-9866
244 in this area
268 Total Sales
-
Timothy Fields
T
Seller Co-Listing Agent in 2020
Timothy Fields
Eagle Crest Properties Inc
(503) 784-6592
201 in this area
218 Total Sales
-
Anthony Fidanzo
A
Buyer's Agent in 2020
Anthony Fidanzo
Central Oregon Resort Realty
(503) 209-7077
5 in this area
8 Total Sales
-
Rhonda McHugh
R
Buyer Co-Listing Agent in 2020
Rhonda McHugh
Central Oregon Resort Realty
(541) 550-6137
36 in this area
42 Total Sales
-
Diana Barker

Seller's Agent in 2013
Diana Barker
Windermere Realty Trust
(541) 480-7777
14 in this area
82 Total Sales
Map
Source: Oregon Datashare
MLS Number: 201902518
APN: 194819
- 7986 Little Falls Ct
- 1036 Niagara Falls Dr
- 1149 Golden Pheasant Dr
- 825 Victoria Falls Dr
- 950 Willet Ln
- 830 Willet Ln
- 909 Willet Ln
- 889 Willet Ln
- 987 Golden Pheasant Dr
- 762 Crystal Falls Ct
- 8558 Red Wing Ln
- 860 Golden Pheasant Dr
- 8578 Red Wing Ln
- 8588 Red Wing Ln
- 8505 Golden Pheasant Ct
- 1887 Turnstone Rd
- 1845 Cinnamon Teal Dr
- 1825 Cinnamon Teal Dr
- 8413 Forest Ridge Loop
- 8655 Red Wing Ln

