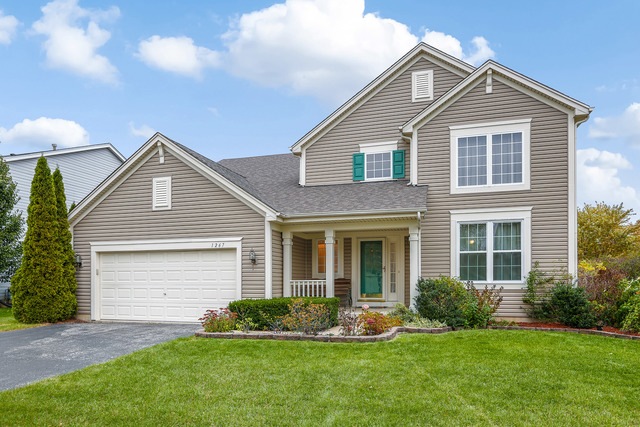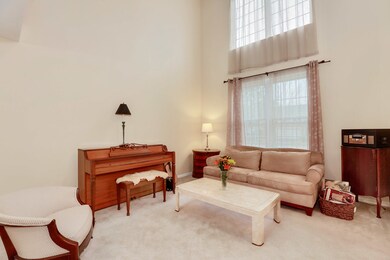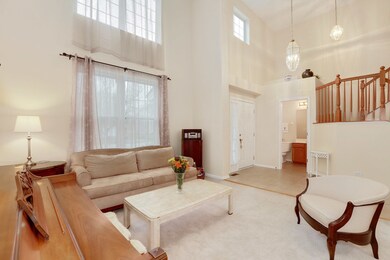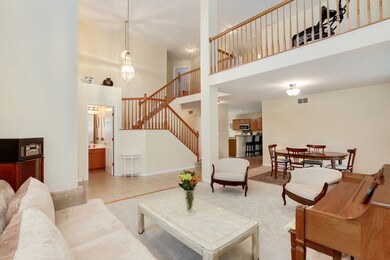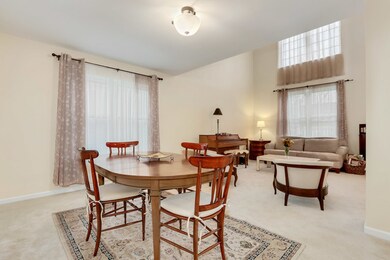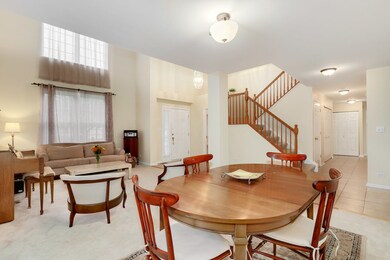
1267 Chesterfield Ln Grayslake, IL 60030
Estimated Value: $358,000 - $426,192
Highlights
- Wood Burning Stove
- Vaulted Ceiling
- Den
- Meadowview School Rated A-
- Loft
- 2 Car Attached Garage
About This Home
As of April 2018Well maintained, move right in! 3 bed 2.5 bath home in Grayslake! This home features large living room with high ceilings and combined dining a true entertainers dream. Spacious living room with fireplace perfect for cold nights. Spacious bonus room on the first floor that can be used as an office, exercise room or playroom! The kitchen which opens up to the family room features an island, newer appliances, and eating area. 1st floor laundry. Large deck off of the kitchen perfect for summer time BBQ's, The backyard also features plenty of green space perfect for outdoor activities. Large lofted area on the second level! Master suite also on the second level features, separate sinks, garden tub, and steam shower. 2 more spacious bedrooms on the second floor. Lots of updates including nearly all new windows in 2015, Furnace 2015, New Roof in 2014, Dishwasher, Stove and Microwave 2017. This home is also close to shopping, dining, Renwood Golf Course, lakes, and parks!
Last Agent to Sell the Property
Felicia Jordan
Charles Rutenberg Realty License #475128040 Listed on: 03/08/2018

Home Details
Home Type
- Single Family
Est. Annual Taxes
- $11,621
Year Built
- Built in 1999
Lot Details
- Lot Dimensions are 76x20x132x49x13x124
Parking
- 2 Car Attached Garage
- Garage Transmitter
- Garage Door Opener
- Driveway
- Parking Included in Price
Home Design
- Vinyl Siding
Interior Spaces
- 2,592 Sq Ft Home
- 2-Story Property
- Vaulted Ceiling
- Wood Burning Stove
- Fireplace With Gas Starter
- Family Room with Fireplace
- Combination Dining and Living Room
- Den
- Loft
- Unfinished Basement
- Basement Fills Entire Space Under The House
Kitchen
- Range
- Microwave
- Dishwasher
- Disposal
Bedrooms and Bathrooms
- 3 Bedrooms
- 3 Potential Bedrooms
- Soaking Tub
- Separate Shower
Laundry
- Laundry Room
- Laundry on main level
- Dryer
- Washer
Schools
- Meadowview Elementary School
- Grayslake Middle School
- Grayslake North High School
Utilities
- Forced Air Heating and Cooling System
- Heating System Uses Natural Gas
- Lake Michigan Water
Community Details
- Links Of English Meadows Subdivision, Baldwin Floorplan
Ownership History
Purchase Details
Home Financials for this Owner
Home Financials are based on the most recent Mortgage that was taken out on this home.Purchase Details
Home Financials for this Owner
Home Financials are based on the most recent Mortgage that was taken out on this home.Purchase Details
Home Financials for this Owner
Home Financials are based on the most recent Mortgage that was taken out on this home.Similar Homes in the area
Home Values in the Area
Average Home Value in this Area
Purchase History
| Date | Buyer | Sale Price | Title Company |
|---|---|---|---|
| Coleman Jeffrey | $217,000 | First American Title | |
| Tollaksen Patrick | $197,500 | Fidelity National Title | |
| Varghese Mathew | $223,000 | -- |
Mortgage History
| Date | Status | Borrower | Loan Amount |
|---|---|---|---|
| Open | Coleman Jeffrey | $173,600 | |
| Previous Owner | Tollaksen Patrick | $158,000 | |
| Previous Owner | Varghese Mathew | $70,334 | |
| Previous Owner | Varghese Mathew | $75,000 | |
| Previous Owner | Varghese Mathew | $167,000 | |
| Previous Owner | Varghese Mathew | $173,000 | |
| Previous Owner | Varghese Mathew | $176,000 | |
| Previous Owner | Varghese Mathew | $181,000 | |
| Previous Owner | Varghese Mathew | $185,000 |
Property History
| Date | Event | Price | Change | Sq Ft Price |
|---|---|---|---|---|
| 04/18/2018 04/18/18 | Sold | $217,000 | -4.4% | $84 / Sq Ft |
| 03/10/2018 03/10/18 | Pending | -- | -- | -- |
| 03/08/2018 03/08/18 | For Sale | $227,000 | +14.9% | $88 / Sq Ft |
| 12/19/2012 12/19/12 | Sold | $197,500 | -3.7% | $76 / Sq Ft |
| 11/07/2012 11/07/12 | Pending | -- | -- | -- |
| 09/11/2012 09/11/12 | Price Changed | $205,000 | -2.3% | $79 / Sq Ft |
| 07/31/2012 07/31/12 | Price Changed | $209,900 | -1.0% | $81 / Sq Ft |
| 05/23/2012 05/23/12 | For Sale | $212,000 | -- | $82 / Sq Ft |
Tax History Compared to Growth
Tax History
| Year | Tax Paid | Tax Assessment Tax Assessment Total Assessment is a certain percentage of the fair market value that is determined by local assessors to be the total taxable value of land and additions on the property. | Land | Improvement |
|---|---|---|---|---|
| 2024 | $12,433 | $123,911 | $20,903 | $103,008 |
| 2023 | $11,226 | $113,721 | $19,184 | $94,537 |
| 2022 | $11,226 | $99,609 | $11,947 | $87,662 |
| 2021 | $11,254 | $97,017 | $12,759 | $84,258 |
| 2020 | $12,226 | $99,762 | $12,140 | $87,622 |
| 2019 | $11,807 | $95,713 | $11,647 | $84,066 |
| 2018 | $12,159 | $98,989 | $18,382 | $80,607 |
| 2017 | $12,097 | $93,114 | $17,291 | $75,823 |
| 2016 | $11,621 | $85,954 | $15,961 | $69,993 |
| 2015 | $11,337 | $78,526 | $14,582 | $63,944 |
| 2014 | $9,440 | $66,115 | $14,192 | $51,923 |
| 2012 | $9,290 | $69,050 | $14,822 | $54,228 |
Agents Affiliated with this Home
-

Seller's Agent in 2018
Felicia Jordan
Charles Rutenberg Realty
-
Melissa Rigoni

Buyer's Agent in 2018
Melissa Rigoni
Baird Warner
(847) 489-8044
3 in this area
37 Total Sales
-
G
Seller's Agent in 2012
Gloria Brda
Baird & Warner
-
Bob Krombach

Buyer's Agent in 2012
Bob Krombach
Baird Warner
(847) 612-2410
12 in this area
59 Total Sales
Map
Source: Midwest Real Estate Data (MRED)
MLS Number: 09878076
APN: 06-22-106-051
- 1282 Berkshire Ln
- 1347 Locust Ct
- 1349 Amherst Ct
- 1379 Amherst Ct
- 532 Penny Ln
- 389 Fairfax Ln
- 1474 Mayfair Ln
- 21279 W Shorewood Rd
- 1381 Regency Ln
- 34625 N Il Route 83
- 21238 W Washington St
- 1585 Belle Haven Dr
- 1462 Belle Haven Dr
- 782 N Hainesville Rd
- 1333 Belle Haven Dr
- 34119 N Hainesville Rd
- 726 West Trail N
- 127 Bay View Ln
- 75 Whispering Oaks Ln
- 1046 N Hainesville Rd
- 1267 Chesterfield Ln
- 1261 Chesterfield Ln
- 1273 Chesterfield Ln
- 1279 Chesterfield Ln
- 1253 Chesterfield Ln
- 1264 Chesterfield Ln
- 1276 Chesterfield Ln
- 1285 Chesterfield Ln
- 1250 Chesterfield Ln
- 1247 Chesterfield Ln
- 1282 Chesterfield Ln
- 1333 Lily Ct
- 1291 Chesterfield Ln
- 1236 Chesterfield Ln
- 1339 Lily Ct
- 1271 Berkshire Ln
- 1229 Warwick Ct Unit 9
- 1277 Berkshire Ln Unit 9
- 1265 Berkshire Ln
- 1327 Lily Ct
