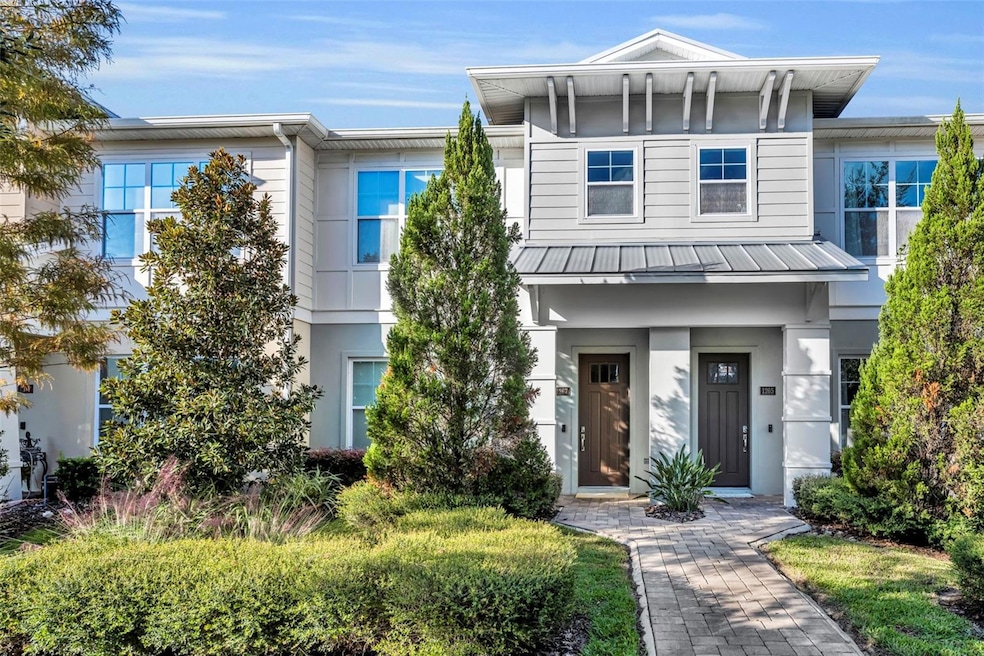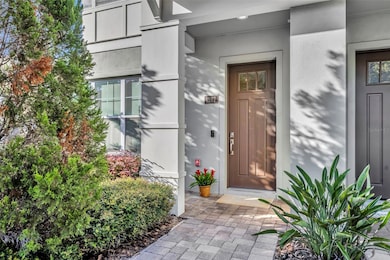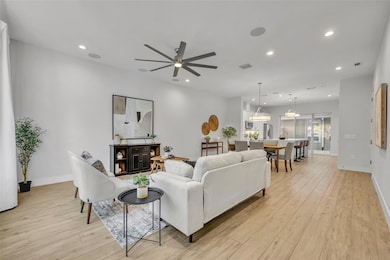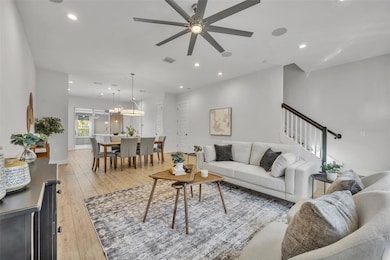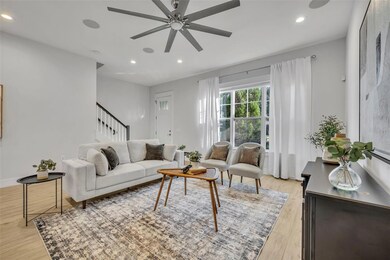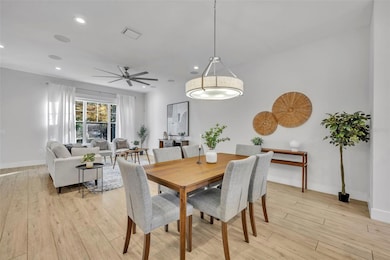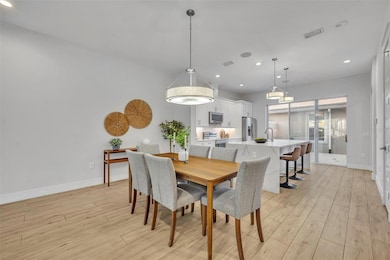1267 Michigan Ave Winter Park, FL 32789
Estimated payment $4,492/month
Highlights
- Open Floorplan
- Solid Surface Countertops
- Eat-In Kitchen
- High Ceiling
- 2 Car Attached Garage
- Walk-In Closet
About This Home
One or more photo(s) has been virtually staged. Modern Comfort in the Heart of Winter Park! Built in 2019, this 3-bedroom, 2-bath, 1,798sf townhome offers the perfect blend of convenience and contemporary style in a private 12-unit community. Light and bright with high ceilings and tile floors, the open-concept living area features a quartz island kitchen with Samsung appliances, solid wood cabinetry, and a retractable sliding door that opens to a walled courtyard—ideal for dining and entertaining. Upstairs, you’ll find the spacious primary suite, two additional bedrooms, a secondary bath, and a laundry room. Additional features include a downstairs custom closet, upgraded sound system with subwoofer and speakers throughout the main living areas and patio, central vacuum, security system, and an attached two-car garage. Enjoy low-maintenance living close to I-4, College Park, Park Avenue, shopping, and dining.
Listing Agent
FANNIE HILLMAN & ASSOCIATES Brokerage Phone: 407-644-1234 License #3092542 Listed on: 10/23/2025

Townhouse Details
Home Type
- Townhome
Est. Annual Taxes
- $6,501
Year Built
- Built in 2019
Lot Details
- 2,557 Sq Ft Lot
- South Facing Home
- Landscaped with Trees
HOA Fees
- $498 Monthly HOA Fees
Parking
- 2 Car Attached Garage
- Alley Access
- Ground Level Parking
- Rear-Facing Garage
- Driveway
- On-Street Parking
Home Design
- Bi-Level Home
- Slab Foundation
- Shingle Roof
- Block Exterior
- Stucco
Interior Spaces
- 1,798 Sq Ft Home
- Open Floorplan
- High Ceiling
- Ceiling Fan
- Sliding Doors
- Combination Dining and Living Room
- Inside Utility
Kitchen
- Eat-In Kitchen
- Convection Oven
- Range
- Microwave
- Dishwasher
- Solid Surface Countertops
- Disposal
Flooring
- Carpet
- Concrete
- Tile
Bedrooms and Bathrooms
- 3 Bedrooms
- Primary Bedroom Upstairs
- Walk-In Closet
Laundry
- Laundry Room
- Laundry on upper level
Home Security
- Home Security System
- In Wall Pest System
Eco-Friendly Details
- Energy-Efficient Windows
- Energy-Efficient HVAC
- Energy-Efficient Thermostat
Outdoor Features
- Courtyard
- Exterior Lighting
- Rain Gutters
Schools
- Killarney Elementary School
- College Park Middle School
- Edgewater High School
Utilities
- Central Heating and Cooling System
- High-Efficiency Water Heater
- High Speed Internet
- Cable TV Available
Listing and Financial Details
- Visit Down Payment Resource Website
- Tax Lot 090
- Assessor Parcel Number 12-22-29-6653-00-090
Community Details
Overview
- Association fees include common area taxes, escrow reserves fund, insurance, maintenance structure, ground maintenance
- David Villasana Association, Phone Number (407) 214-8806
- Built by OSPREY CUSTOM HOMES
- Park Shore Subdivision
Pet Policy
- 2 Pets Allowed
- Medium pets allowed
Security
- Fire and Smoke Detector
Map
Home Values in the Area
Average Home Value in this Area
Tax History
| Year | Tax Paid | Tax Assessment Tax Assessment Total Assessment is a certain percentage of the fair market value that is determined by local assessors to be the total taxable value of land and additions on the property. | Land | Improvement |
|---|---|---|---|---|
| 2025 | $6,304 | $466,205 | -- | -- |
| 2024 | $6,077 | $453,066 | -- | -- |
| 2023 | $6,077 | $427,473 | $0 | $0 |
| 2022 | $5,802 | $415,022 | $56,000 | $359,022 |
| 2021 | $5,637 | $403,202 | $56,000 | $347,202 |
| 2020 | $4,526 | $293,894 | $56,000 | $237,894 |
| 2019 | $914 | $56,000 | $56,000 | $0 |
| 2018 | $927 | $56,000 | $56,000 | $0 |
| 2017 | $940 | $56,000 | $56,000 | $0 |
Property History
| Date | Event | Price | List to Sale | Price per Sq Ft | Prior Sale |
|---|---|---|---|---|---|
| 11/06/2025 11/06/25 | Price Changed | $655,000 | -1.5% | $364 / Sq Ft | |
| 10/23/2025 10/23/25 | For Sale | $665,000 | +41.5% | $370 / Sq Ft | |
| 04/16/2021 04/16/21 | Sold | $469,900 | 0.0% | $252 / Sq Ft | View Prior Sale |
| 03/17/2021 03/17/21 | Pending | -- | -- | -- | |
| 10/31/2019 10/31/19 | For Sale | $469,900 | -- | $252 / Sq Ft |
Purchase History
| Date | Type | Sale Price | Title Company |
|---|---|---|---|
| Special Warranty Deed | $469,900 | None Listed On Document |
Mortgage History
| Date | Status | Loan Amount | Loan Type |
|---|---|---|---|
| Open | $422,910 | New Conventional |
Source: Stellar MLS
MLS Number: O6355014
APN: 12-2229-6653-00-090
- 1275 Michigan Ave
- 1261 Indiana Ave
- 1324 Indiana Ave
- 1417 Miller Ave
- 1510 Miller Ave
- 1451 Cavendish Rd
- 1010 Aragon Ave
- 1540 Miller Ave
- 1564 Cavendish Rd
- 1737 Indiana Ave
- 525 Lakeview Ave
- 501 Lakeview Ave
- 1250 S Denning #122 St Unit 122
- 915 Garden Dr
- 1250 S Denning Dr Unit 213
- 700 Melrose Ave Unit J23
- 700 Melrose Ave Unit D21
- 1473 Berkshire Ave
- 1386 Clay St
- 805 Nottingham St
- 1288 Michigan Ave
- 1300 Michigan Ave
- 1436 Minnesota Ave
- 1127 Minnesota Ave Unit 3
- 851 Miles Ave Unit 21
- 1565 Michigan Ave
- 712 Nicolet Ave
- 1513 Harmon Ave
- 939 Aragon Ave
- 1381 Canterbury Rd
- 300 Killarney Dr
- 1874 Harmon Ave
- 741 Clay St
- 1107 S Pennsylvania Ave
- 2007 Cornell Ave Unit ID1032296P
- 2011 Cornell Ave
- 783 Formosa Ave Unit B1
- 1307 Formosa Ave Unit ID1250011P
- 775 Maryland Ave
- 151 N Orlando Ave Unit 203
