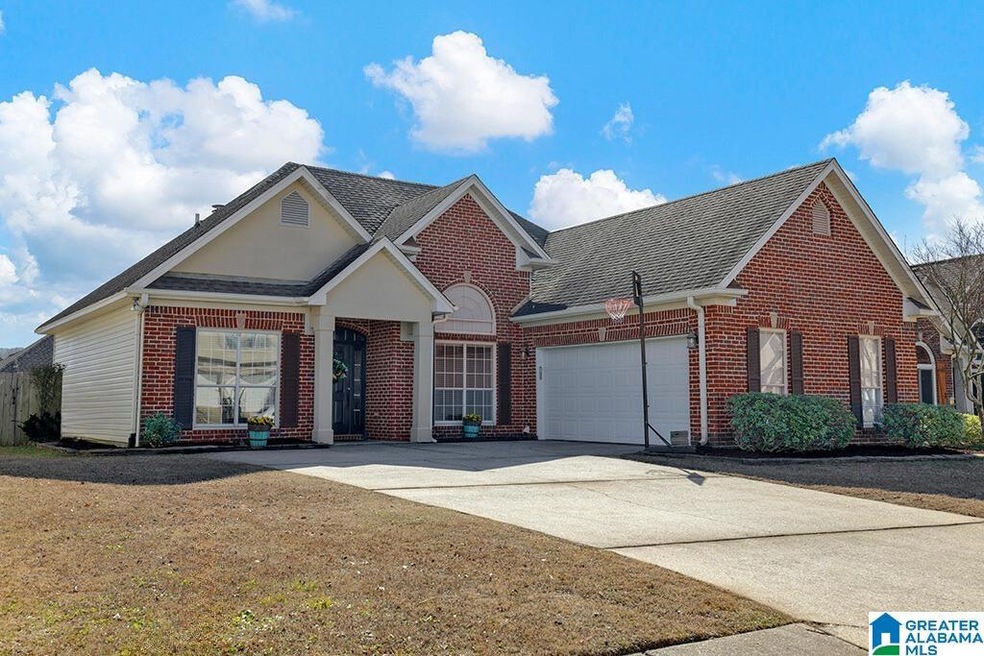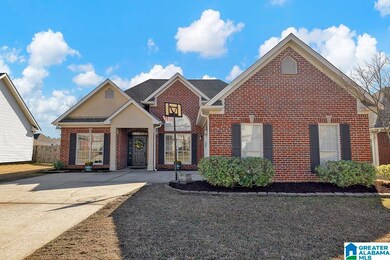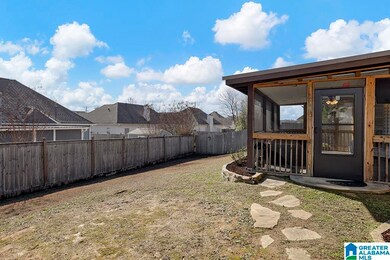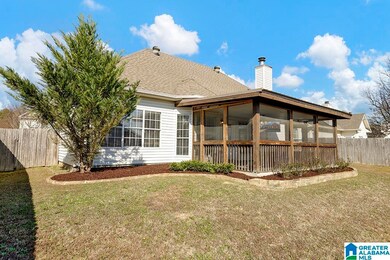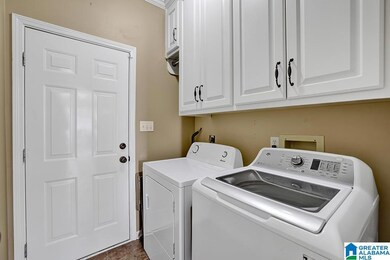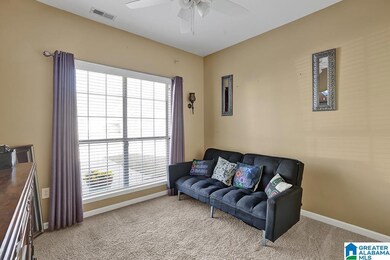
1267 Old Cahaba Trace Helena, AL 35080
Highlights
- In Ground Pool
- Lake Property
- Cathedral Ceiling
- Helena Intermediate School Rated A-
- Clubhouse
- Attic
About This Home
As of March 2024Welcome home! This beautiful property offers a perfect blend of comfort and convenience. Step inside and be greeted by a spacious and inviting living area, ideal for relaxing or entertaining guests. The open floor plan seamlessly connects the living room to the dining area and kitchen, creating a warm and inclusive atmosphere.The kitchen boasts modern appliances, ample counter space, and plenty of storage. The home features three bedrooms, providing space for a growing family or accommodating guests. The owner suite offers a peaceful retreat with its own ensuite bathroom, complete with a luxurious soaking tub and a separate shower and walk in closet. Outside, you'll find a private backyard oasis, perfect for outdoor gatherings. The screened in patio area is ideal for entertainment, lounging, or grilling; while the yard offers plenty of space for children or pets to play. This beauty is located in the heart of Helena. Don’t miss the opportunity to make this house your home today !
Home Details
Home Type
- Single Family
Est. Annual Taxes
- $1,185
Year Built
- Built in 2004
Lot Details
- 6,970 Sq Ft Lot
- Fenced Yard
- Interior Lot
- Few Trees
HOA Fees
- $29 Monthly HOA Fees
Parking
- 2 Car Garage
- Side Facing Garage
- Driveway
Home Design
- Brick Exterior Construction
- Slab Foundation
- Vinyl Siding
Interior Spaces
- 1,406 Sq Ft Home
- 1-Story Property
- Crown Molding
- Smooth Ceilings
- Cathedral Ceiling
- Ceiling Fan
- Recessed Lighting
- Self Contained Fireplace Unit Or Insert
- Gas Fireplace
- Window Treatments
- Bay Window
- Insulated Doors
- Great Room with Fireplace
- Dining Room
- Pull Down Stairs to Attic
Kitchen
- Stove
- Dishwasher
- Laminate Countertops
Flooring
- Carpet
- Laminate
- Tile
Bedrooms and Bathrooms
- 3 Bedrooms
- Split Bedroom Floorplan
- Walk-In Closet
- 2 Full Bathrooms
- Split Vanities
- Garden Bath
- Separate Shower
Laundry
- Laundry Room
- Laundry on main level
- Washer and Electric Dryer Hookup
Pool
- In Ground Pool
- Fence Around Pool
Outdoor Features
- Lake Property
- Covered patio or porch
Schools
- Helena Elementary And Middle School
- Helena High School
Utilities
- Central Heating and Cooling System
- Heat Pump System
- Underground Utilities
- Electric Water Heater
Listing and Financial Details
- Visit Down Payment Resource Website
- Assessor Parcel Number 13-4-20-2-002-059.000
Community Details
Overview
- $20 Other Monthly Fees
- Selective Management Association, Phone Number (205) 369-4920
Amenities
- Clubhouse
Recreation
- Community Playground
- Community Pool
- Park
Ownership History
Purchase Details
Home Financials for this Owner
Home Financials are based on the most recent Mortgage that was taken out on this home.Purchase Details
Home Financials for this Owner
Home Financials are based on the most recent Mortgage that was taken out on this home.Purchase Details
Home Financials for this Owner
Home Financials are based on the most recent Mortgage that was taken out on this home.Purchase Details
Home Financials for this Owner
Home Financials are based on the most recent Mortgage that was taken out on this home.Purchase Details
Home Financials for this Owner
Home Financials are based on the most recent Mortgage that was taken out on this home.Purchase Details
Home Financials for this Owner
Home Financials are based on the most recent Mortgage that was taken out on this home.Purchase Details
Home Financials for this Owner
Home Financials are based on the most recent Mortgage that was taken out on this home.Similar Homes in Helena, AL
Home Values in the Area
Average Home Value in this Area
Purchase History
| Date | Type | Sale Price | Title Company |
|---|---|---|---|
| Warranty Deed | $305,000 | None Listed On Document | |
| Warranty Deed | $179,900 | None Available | |
| Warranty Deed | $156,000 | None Available | |
| Warranty Deed | $154,900 | -- | |
| Survivorship Deed | $140,000 | -- | |
| Warranty Deed | $136,500 | -- | |
| Corporate Deed | $132,458 | -- |
Mortgage History
| Date | Status | Loan Amount | Loan Type |
|---|---|---|---|
| Open | $299,475 | FHA | |
| Previous Owner | $176,900 | New Conventional | |
| Previous Owner | $174,503 | New Conventional | |
| Previous Owner | $140,400 | Unknown | |
| Previous Owner | $154,253 | FHA | |
| Previous Owner | $154,900 | Fannie Mae Freddie Mac | |
| Previous Owner | $132,000 | No Value Available | |
| Previous Owner | $129,650 | No Value Available | |
| Previous Owner | $128,450 | No Value Available |
Property History
| Date | Event | Price | Change | Sq Ft Price |
|---|---|---|---|---|
| 03/15/2024 03/15/24 | Sold | $305,000 | +3.4% | $217 / Sq Ft |
| 02/05/2024 02/05/24 | For Sale | $295,000 | +64.0% | $210 / Sq Ft |
| 10/12/2018 10/12/18 | Sold | $179,900 | 0.0% | $128 / Sq Ft |
| 09/07/2018 09/07/18 | For Sale | $179,900 | +15.3% | $128 / Sq Ft |
| 07/14/2014 07/14/14 | Sold | $156,000 | -5.5% | $111 / Sq Ft |
| 07/14/2014 07/14/14 | Pending | -- | -- | -- |
| 04/30/2014 04/30/14 | For Sale | $165,000 | -- | $117 / Sq Ft |
Tax History Compared to Growth
Tax History
| Year | Tax Paid | Tax Assessment Tax Assessment Total Assessment is a certain percentage of the fair market value that is determined by local assessors to be the total taxable value of land and additions on the property. | Land | Improvement |
|---|---|---|---|---|
| 2024 | $1,331 | $27,160 | $0 | $0 |
| 2023 | $1,186 | $25,040 | $0 | $0 |
| 2022 | $1,026 | $21,780 | $0 | $0 |
| 2021 | $925 | $19,720 | $0 | $0 |
| 2020 | $846 | $18,100 | $0 | $0 |
| 2019 | $1,581 | $32,260 | $0 | $0 |
| 2017 | $1,510 | $30,820 | $0 | $0 |
| 2015 | $1,459 | $29,780 | $0 | $0 |
| 2014 | $663 | $14,360 | $0 | $0 |
Agents Affiliated with this Home
-
Magan Battle

Seller's Agent in 2024
Magan Battle
Battle Realty & Company
(205) 745-5352
3 in this area
143 Total Sales
-
Wyonna Baldwin

Buyer's Agent in 2024
Wyonna Baldwin
Movement Realty LLC
(205) 276-2274
4 in this area
126 Total Sales
-
Jill Goldblatt

Seller's Agent in 2018
Jill Goldblatt
RE/MAX
(205) 369-4920
3 in this area
35 Total Sales
-
Kelly Williams

Seller's Agent in 2014
Kelly Williams
Keller Williams Realty Hoover
(205) 281-1638
8 in this area
76 Total Sales
Map
Source: Greater Alabama MLS
MLS Number: 21376212
APN: 13-4-20-2-002-059-000
- 316 Old Cahaba Trail
- 2233 Old Cahaba Place
- 329 Old Cahaba Trail
- 773 Old Cahaba Dr
- 552 Old Cahaba Dr
- 483 Old Cahaba Way
- 971 Old Cahaba Dr
- 300 Stonecreek Cir
- 261 Bentmoor Ln
- 450 Bentmoor Way
- 575 Bentmoor Dr
- 1736 Gable Way
- 1732 Gable Way
- 653 Bentmoor Dr
- 104 Henley Trail
- 4112 Old Cahaba Pkwy
- 1837 Swann Ln
- 1800 Swann Ln
- 1716 Gable Way
- 2100 Swann Ln
