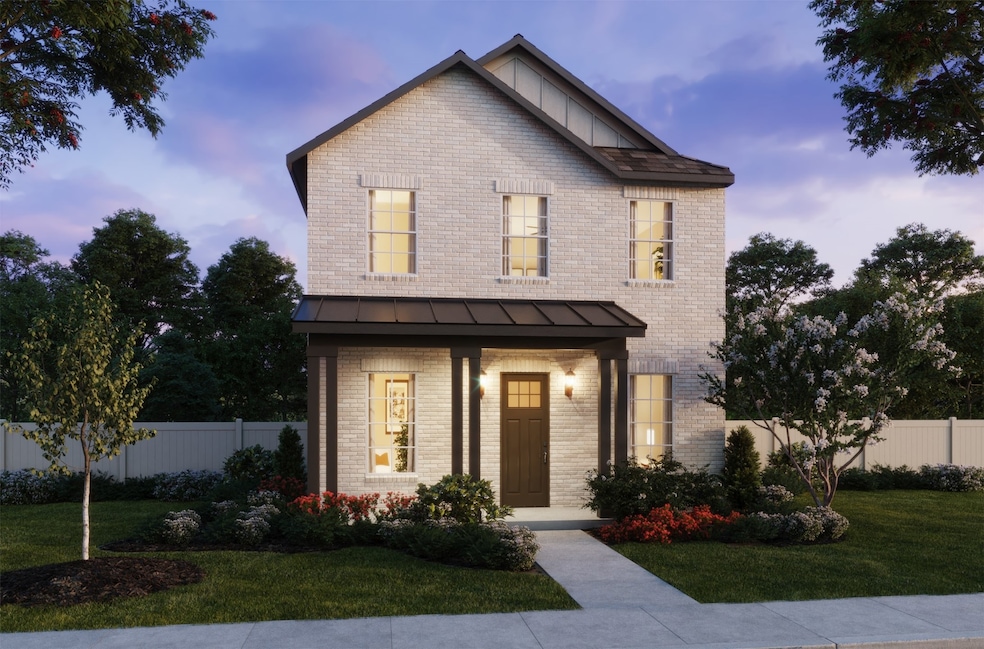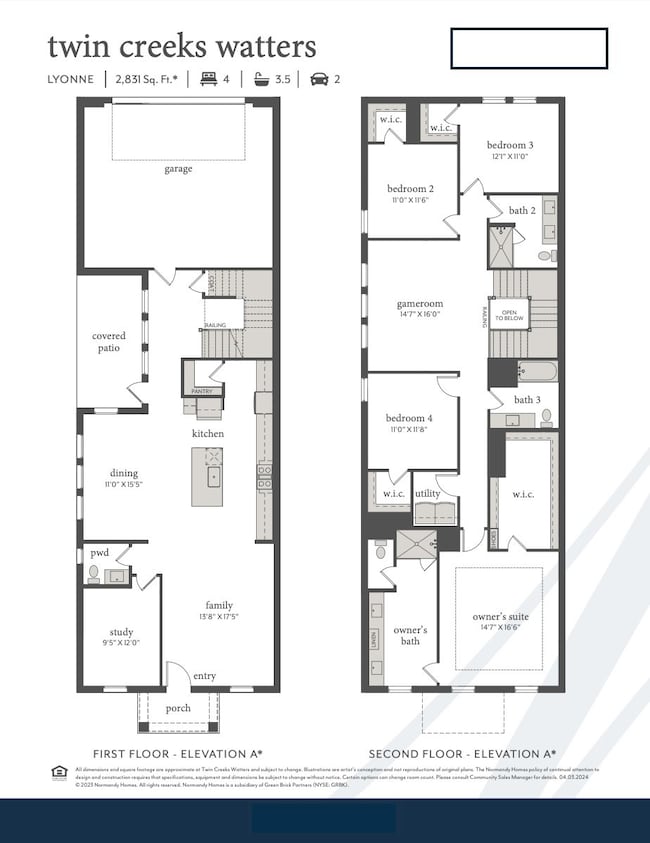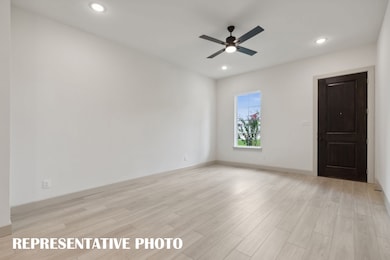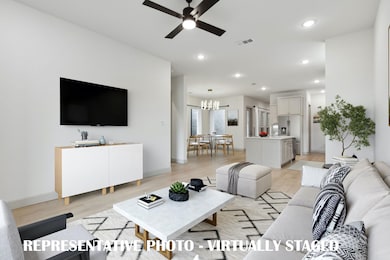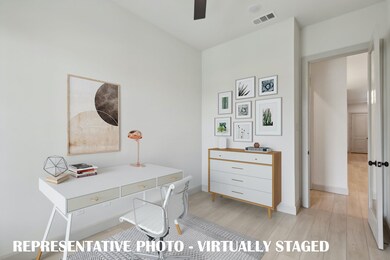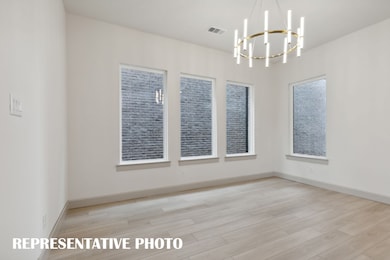
1267 Porter St Allen, TX 75013
North Allen NeighborhoodEstimated payment $3,753/month
Highlights
- New Construction
- Open Floorplan
- Loft
- Dr. E.T. Boon Elementary School Rated A
- Traditional Architecture
- Granite Countertops
About This Home
NORMANDY HOMES LYONNE Floor Plan. The Lyonne home plan comes with everything you could want... and more. On the main level is a dedicated study with powder bath. As you enter, you will find the spacious chef’s kitchen and open dining and living areas, creating an ideal space for entertaining. As you ascend the stairs, a spacious game room awaits, offering even more opportunities for relaxation and socializing. The primary suite features a generously sized walk in closet providing both comfort and plenty of storage space. There are three secondary bedrooms complete with walk-in closets, and two secondary baths.
Listing Agent
Colleen Frost Real Estate Serv Brokerage Phone: 469-280-0008 License #0511227 Listed on: 05/13/2025
Home Details
Home Type
- Single Family
Est. Annual Taxes
- $894
Year Built
- Built in 2025 | New Construction
Lot Details
- 3,406 Sq Ft Lot
- Gated Home
- Wrought Iron Fence
- Privacy Fence
- Water-Smart Landscaping
- No Backyard Grass
- Interior Lot
- Sprinkler System
- Zero Lot Line
HOA Fees
- $103 Monthly HOA Fees
Parking
- 2 Car Direct Access Garage
- Parking Accessed On Kitchen Level
- Alley Access
- Rear-Facing Garage
- Side by Side Parking
- Garage Door Opener
Home Design
- Traditional Architecture
- Brick Exterior Construction
- Slab Foundation
- Composition Roof
- Metal Roof
- Board and Batten Siding
Interior Spaces
- 2,831 Sq Ft Home
- 2-Story Property
- Open Floorplan
- Ceiling Fan
- <<energyStarQualifiedWindowsToken>>
- Loft
- Washer and Electric Dryer Hookup
Kitchen
- Electric Oven
- Gas Cooktop
- <<microwave>>
- Dishwasher
- Kitchen Island
- Granite Countertops
- Disposal
Flooring
- Carpet
- Ceramic Tile
- Luxury Vinyl Plank Tile
Bedrooms and Bathrooms
- 4 Bedrooms
- Walk-In Closet
- Low Flow Plumbing Fixtures
Home Security
- Wireless Security System
- Fire and Smoke Detector
Eco-Friendly Details
- Energy-Efficient Appliances
- Energy-Efficient HVAC
- Energy-Efficient Lighting
- Energy-Efficient Insulation
- Energy-Efficient Doors
- ENERGY STAR/ACCA RSI Qualified Installation
- Energy-Efficient Thermostat
- Moisture Control
- Ventilation
- Air Purifier
- Energy-Efficient Hot Water Distribution
Outdoor Features
- Covered patio or porch
- Rain Gutters
Schools
- Boon Elementary School
- Allen High School
Utilities
- Forced Air Zoned Heating and Cooling System
- Heating System Uses Natural Gas
- Vented Exhaust Fan
- Underground Utilities
- High-Efficiency Water Heater
- High Speed Internet
- Cable TV Available
Listing and Financial Details
- Legal Lot and Block 13 / A
- Assessor Parcel Number R-12784-00A-0130-1
Community Details
Overview
- Association fees include all facilities, management, ground maintenance
- Paragon Property Mgmt Group Association
- Twin Creeks Watters Subdivision
Recreation
- Community Playground
Map
Home Values in the Area
Average Home Value in this Area
Tax History
| Year | Tax Paid | Tax Assessment Tax Assessment Total Assessment is a certain percentage of the fair market value that is determined by local assessors to be the total taxable value of land and additions on the property. | Land | Improvement |
|---|---|---|---|---|
| 2023 | $894 | $57,400 | $57,400 | -- |
Property History
| Date | Event | Price | Change | Sq Ft Price |
|---|---|---|---|---|
| 07/07/2025 07/07/25 | Price Changed | $647,180 | -0.8% | $229 / Sq Ft |
| 06/24/2025 06/24/25 | Price Changed | $652,180 | -7.1% | $230 / Sq Ft |
| 05/13/2025 05/13/25 | For Sale | $702,180 | -- | $248 / Sq Ft |
Purchase History
| Date | Type | Sale Price | Title Company |
|---|---|---|---|
| Special Warranty Deed | -- | None Listed On Document |
Similar Homes in Allen, TX
Source: North Texas Real Estate Information Systems (NTREIS)
MLS Number: 20934707
APN: R-12784-00A-0130-1
- 1269 Porter St
- 1263 Porter St
- 1035 Featherglass Ln
- 1289 Porter St
- 1025 Featherglass Ln
- 1250 Junction Dr
- 1026 Featherglass Ln
- 1031 Stockton Dr
- 1226 Lopiano Way
- 1027 Stockton Dr
- 1025 Stockton Dr
- 1021 Stockton Dr
- 1036 Bristleleaf Way
- 1028 Bristleleaf Way
- 1026 Bristleleaf Way
- 1024 Bristleleaf Way
- 1022 Bristleleaf Way
- 1001 Ocean Breeze Dr
- 964 Emil Place
- 957 Pheasant Dr
- 974 Mikaela Dr
- 954 Pheasant Dr
- 1019 Sprangletop St
- 949 Switchgrass Ln
- 914 Cougar Dr
- 1033 Kennedy Dr
- 1090 W Exchange Pkwy
- 1067 Liberty Pkwy
- 1089 W Exchange Pkwy
- 964 Byron St
- 1018 Blanco Dr
- 860 Junction Dr
- 814 Davids Way
- 705 Bray Central Dr
- 611 Ansley Way
- 927 Leola Ln
- 729 Junction Dr
- 729 Junction Dr Unit A141.1409868
- 729 Junction Dr Unit A203.1409869
- 729 Junction Dr Unit A139.1409870
