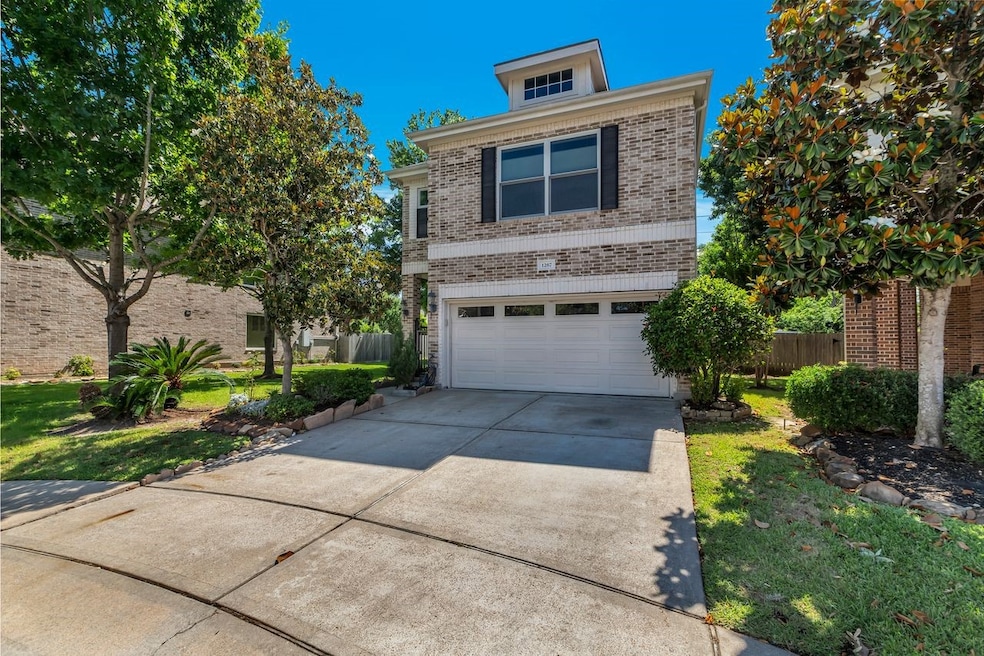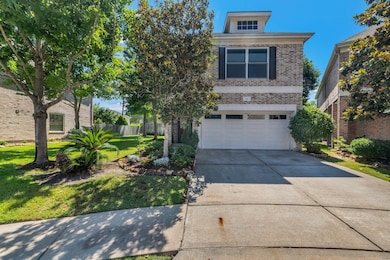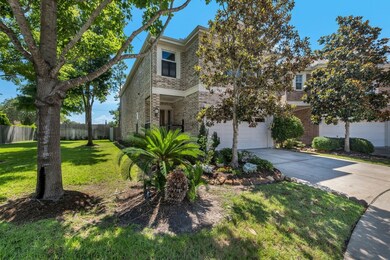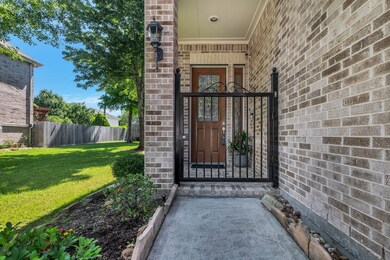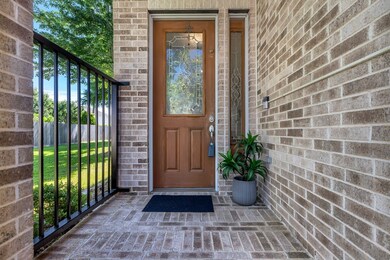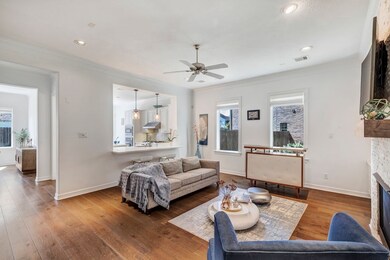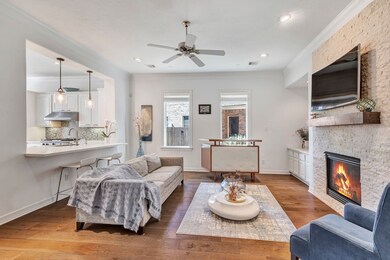1267 Sopris Dr Houston, TX 77077
Energy Corridor NeighborhoodHighlights
- Deck
- Pond
- Engineered Wood Flooring
- Bush Elementary School Rated A
- Traditional Architecture
- High Ceiling
About This Home
Nestled in a secure gated community, this completely updated 3-bed, 2.5-bath home offers modern luxury and unbeatable convenience. Located near the Energy Corridor and I-10, it provides easy access to top business hubs, shopping, and dining. Inside, you’ll find high-end hardwood flooring throughout—no carpet—creating a sleek and elegant feel. The spacious floored attic offers ample storage, while the large utility room with sink adds everyday convenience. A water softener and alkaline water filter ensure high-quality water throughout the home. With a recently replaced roof (2023) and water heater (2025), this home is move-in ready. Community amenities abound, including a sparkling pool, tennis/basketball courts, a park, and a clubhouse—perfect for relaxation and recreation. Never flooded. Abundant natural light throughout this beautiful home. This meticulously maintained and immaculate property blends style, security, and cul-de-sac location—an opportunity you don’t want to miss!
Listing Agent
Coldwell Banker Realty - The Woodlands License #0574469 Listed on: 05/15/2025

Home Details
Home Type
- Single Family
Est. Annual Taxes
- $8,112
Year Built
- Built in 2006
Lot Details
- 4,577 Sq Ft Lot
- Lot Dimensions are 29 x 110
- Cul-De-Sac
- West Facing Home
- Back Yard Fenced
Parking
- 2 Car Attached Garage
Home Design
- Traditional Architecture
Interior Spaces
- 2,716 Sq Ft Home
- 2-Story Property
- High Ceiling
- Gas Fireplace
- Family Room Off Kitchen
- Living Room
- Dining Room
- Utility Room
Kitchen
- Breakfast Bar
- Gas Oven
- Gas Cooktop
- Microwave
- Dishwasher
- Kitchen Island
- Disposal
Flooring
- Engineered Wood
- Tile
Bedrooms and Bathrooms
- 3 Bedrooms
- Double Vanity
Laundry
- Dryer
- Washer
Outdoor Features
- Pond
- Deck
- Patio
Schools
- Bush Elementary School
- West Briar Middle School
- Westside High School
Utilities
- Central Heating and Cooling System
- Heating System Uses Gas
- Water Softener is Owned
Listing and Financial Details
- Property Available on 6/15/25
- Long Term Lease
Community Details
Overview
- Crest Management Association
- Terraces/Memorial Subdivision
Recreation
- Tennis Courts
- Sport Court
- Community Playground
- Community Pool
- Park
Pet Policy
- Call for details about the types of pets allowed
- Pet Deposit Required
Security
- Controlled Access
Map
Source: Houston Association of REALTORS®
MLS Number: 96588829
APN: 1268260040121
- 14402 Basalt Ln
- 14431 Basalt Ln
- 14410 Basalt Ln
- 1326 Forest Home Dr
- 14439 Basalt Ln
- 1226 Sopris Dr
- 14426 Basalt Ln
- 14515 Basalt Ln
- 14110 Woodnook Dr
- 14131 Sandfield Dr
- 14110 Withersdale Dr
- 14311 Briarhills Pkwy
- 14323 Briarhills Pkwy
- 14126 Highcroft Dr
- 14121 Cherry Mound Rd
- 14111 Highcroft Dr
- 1006 Glacier Hill Dr
- 14214 Briarhills Pkwy
- 13923 Roxton Dr
- 14115 Briarhills Pkwy
- 14427 Basalt Ln
- 14226 Woodnook Dr
- 14418 Basalt Ln
- 1226 Sopris Dr
- 14426 Basalt Ln
- 14211 Woodnook Dr
- 14206 Stokesmount Dr
- 1130 Sopris Dr
- 1119 Sopris Dr
- 1107 Sopris Dr
- 1103 Forest Home Dr
- 1202 Maroon Ln
- 14211 Woodville Gardens Dr
- 14218 Swallowfield Dr
- 1339 Parkway Ct
- 14127 Swallowfield Dr
- 14115 Briarhills Pkwy
- 1235 Glenwood Canyon Ln
- 1247 Glenwood Canyon Ln
- 1246 Glenwood Canyon Ln
