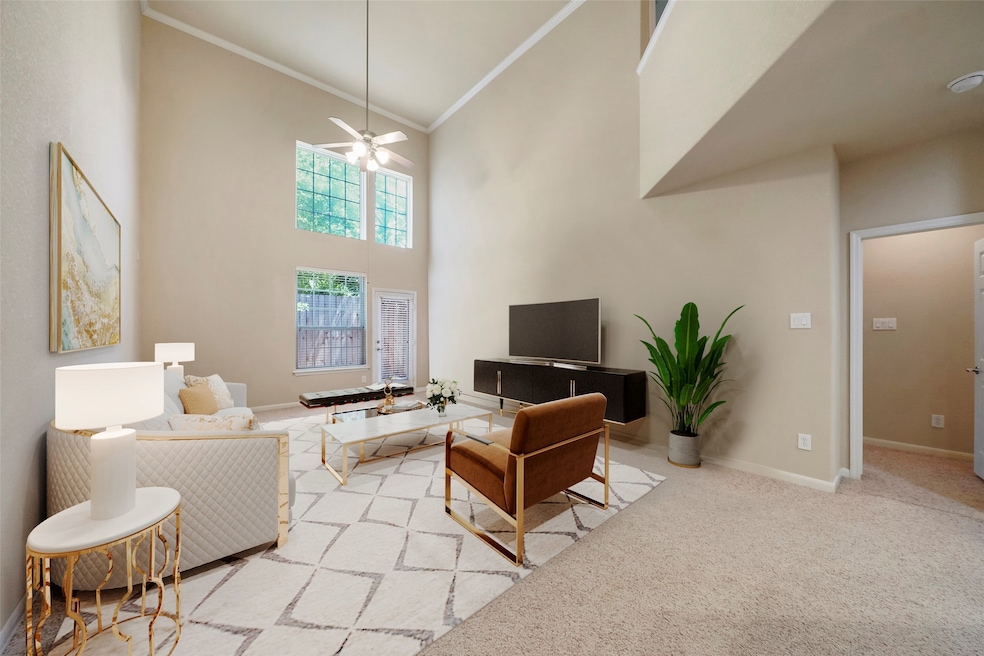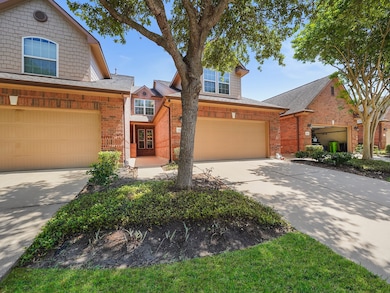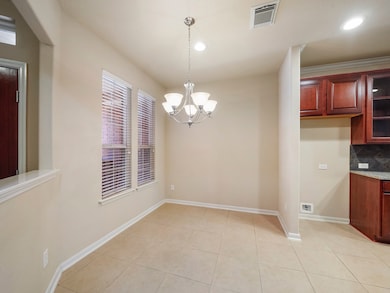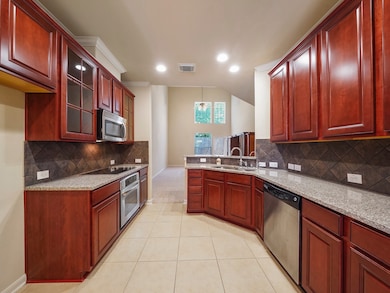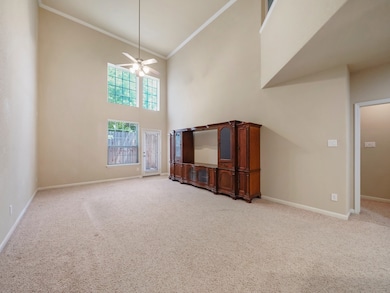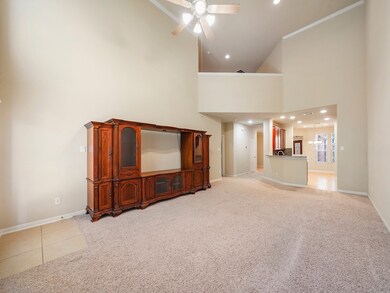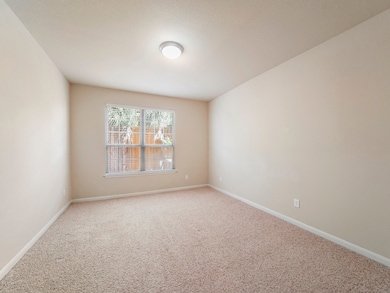1235 Glenwood Canyon Ln Houston, TX 77077
Energy Corridor NeighborhoodHighlights
- Clubhouse
- Pond
- High Ceiling
- Bush Elementary School Rated A
- <<bathWSpaHydroMassageTubToken>>
- Granite Countertops
About This Home
Tucked inside a gated community, this bright, high-ceiling home is the definition of easy living. Designed for those who value their time and peace of mind. Brand new AC installed 2023 and still under manufacturer's warranty. Spend your days enjoying the amenities instead: pool, tennis courts, playground, clubhouse, a serene lake, and direct access to Terry Hershey Hike & Bike Trail—all just a short stroll away. Inside, enjoy a spacious kitchen with granite counters and warm wood cabinetry, a formal dining room, and outdoor space to unwind. Quiet neighbors and no traffic noise to disturb your peace. With 1 bedroom down, 3 up, and a versatile bonus area, it’s a home that fits your lifestyle—without the hassle. Quick access to I-10, HWY 6, and Westheimer makes commuting easy, too.
Townhouse Details
Home Type
- Townhome
Est. Annual Taxes
- $5,621
Year Built
- Built in 2008
Lot Details
- 2,800 Sq Ft Lot
- West Facing Home
- Fenced Yard
- Sprinkler System
Parking
- 2 Car Attached Garage
Interior Spaces
- 2,351 Sq Ft Home
- 2-Story Property
- Crown Molding
- High Ceiling
- Formal Entry
- Family Room Off Kitchen
- Combination Dining and Living Room
- Game Room
- Utility Room
- Gas Dryer Hookup
- Security System Owned
Kitchen
- Breakfast Bar
- Electric Oven
- Electric Cooktop
- <<microwave>>
- Dishwasher
- Granite Countertops
- Disposal
Flooring
- Carpet
- Tile
Bedrooms and Bathrooms
- 4 Bedrooms
- Double Vanity
- <<bathWSpaHydroMassageTubToken>>
- <<tubWithShowerToken>>
- Separate Shower
Outdoor Features
- Pond
Schools
- Bush Elementary School
- West Briar Middle School
- Westside High School
Utilities
- Central Heating and Cooling System
- Heating System Uses Gas
Listing and Financial Details
- Property Available on 6/13/25
- 12 Month Lease Term
Community Details
Overview
- Front Yard Maintenance
- Terraces/Memorial Subdivision
Amenities
- Picnic Area
- Clubhouse
- Meeting Room
- Party Room
Recreation
- Tennis Courts
- Community Basketball Court
- Community Playground
- Community Pool
- Park
- Trails
Pet Policy
- Call for details about the types of pets allowed
- Pet Deposit Required
Security
- Controlled Access
- Fire and Smoke Detector
Map
Source: Houston Association of REALTORS®
MLS Number: 32480382
APN: 1268260040069
- 14515 Basalt Ln
- 14426 Basalt Ln
- 14439 Basalt Ln
- 14410 Basalt Ln
- 14431 Basalt Ln
- 14402 Basalt Ln
- 1226 Sopris Dr
- 14323 Briarhills Pkwy
- 1267 Sopris Dr
- 14311 Briarhills Pkwy
- 1326 Forest Home Dr
- 1106 Ivy Wall Dr
- 1122 Daria Dr
- 1126 Crossroads Dr
- 14214 Briarhills Pkwy
- 14110 Woodnook Dr
- 14131 Sandfield Dr
- 1006 Glacier Hill Dr
- 14121 Cherry Mound Rd
- 14110 Withersdale Dr
- 1247 Glenwood Canyon Ln
- 1246 Glenwood Canyon Ln
- 1142 Glenwood Canyon Ln
- 1130 Glenwood Canyon Ln
- 1202 Maroon Ln
- 14426 Basalt Ln
- 14418 Basalt Ln
- 14427 Basalt Ln
- 1226 Sopris Dr
- 1130 Sopris Dr
- 1267 Sopris Dr
- 1119 Sopris Dr
- 1107 Sopris Dr
- 14702 Westway Ln
- 14226 Woodnook Dr
- 1103 Forest Home Dr
- 1122 Daria Dr
- 14211 Woodnook Dr
- 14206 Stokesmount Dr
- 1126 Crossroads Dr
