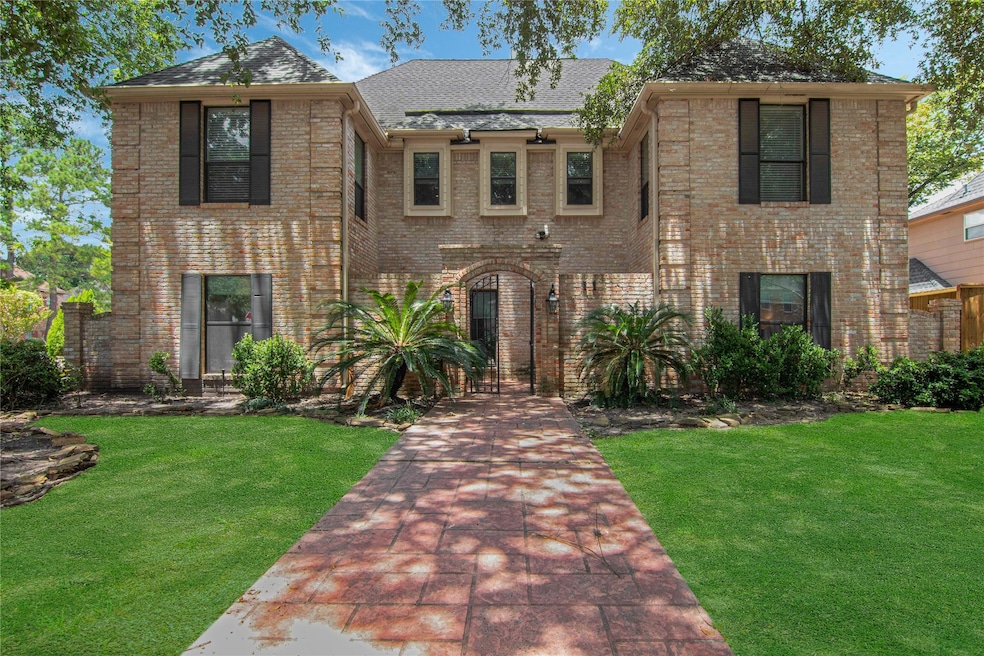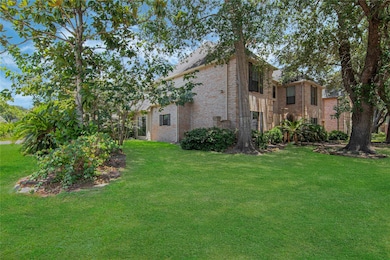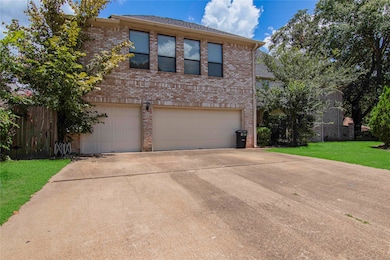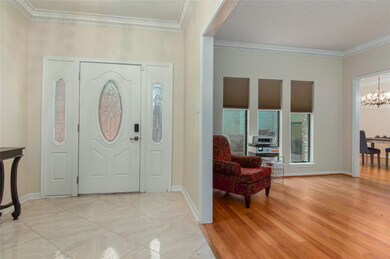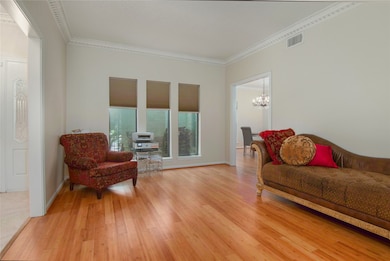1126 Crossroads Dr Houston, TX 77079
Energy Corridor NeighborhoodHighlights
- In Ground Pool
- Georgian Architecture
- Game Room
- Maurice L. Wolfe Elementary School Rated A-
- Corner Lot
- Home Office
About This Home
Step through the charming courtyard into a spacious home. The 2nd floor boasts an expansive game/exercise room with a view of the pool. Conveniently located near City Centre, Terry Hershey Park, & I-10, this beautiful family home sits in the heart of the Energy Corridor. Positioned on a large corner lot with an oversized garage, it features a sparkling swimming pool, hardwood floors throughout most of the interior, & a spacious kitchen equipped with granite countertops & stainless steel appliances. The home includes formal living & dining rooms, a separate den & two living rooms—one upstairs and one downstairs. The largest game room that offers ample space for entertainment. The primary bathroom is elegantly designed with granite finishes, a separate tub and shower & a large walk-in closet. With ample storage and a three-car garage, this home provides plenty of space for all your needs. Enjoy the ease of walking or biking to Terry Hershey Park & Trails.
Listing Agent
Keller Williams Realty Metropolitan License #0564046 Listed on: 04/24/2025

Home Details
Home Type
- Single Family
Est. Annual Taxes
- $11,296
Year Built
- Built in 1980
Lot Details
- 8,810 Sq Ft Lot
- Corner Lot
Parking
- 3 Car Attached Garage
Home Design
- Georgian Architecture
Interior Spaces
- 4,513 Sq Ft Home
- 2-Story Property
- Gas Fireplace
- Family Room
- Living Room
- Breakfast Room
- Dining Room
- Home Office
- Game Room
Kitchen
- Breakfast Bar
- Walk-In Pantry
- Microwave
- Dishwasher
- Disposal
Bedrooms and Bathrooms
- 4 Bedrooms
- En-Suite Primary Bedroom
- Double Vanity
- Dual Sinks
- Separate Shower
Pool
- In Ground Pool
Schools
- Wolfe Elementary School
- Memorial Parkway Junior High School
- Taylor High School
Utilities
- Central Heating and Cooling System
- Heating System Uses Gas
Listing and Financial Details
- Property Available on 4/24/25
- 12 Month Lease Term
Community Details
Overview
- Crest Managment Association
- Fleetwood Sec 06 Subdivision
Pet Policy
- Call for details about the types of pets allowed
- Pet Deposit Required
Map
Source: Houston Association of REALTORS®
MLS Number: 35897809
APN: 1135320000027
- 15918 River Roads Dr
- 1122 Daria Dr
- 1030 Crossroads Dr
- 1106 Ivy Wall Dr
- 923 Cranberry Hill Ct
- 934 Ivy Wall Dr
- 15819 Foxgate Rd
- 707 Center Hill Dr
- 702 Queensmill Ct
- 14323 Briarhills Pkwy
- 706 St Ives Ct
- 14311 Briarhills Pkwy
- 1122 Glenwood Canyon Ln
- 14214 Briarhills Pkwy
- 722 Crossroads Dr
- 803 Daria Dr
- 1006 Glacier Hill Dr
- 14115 Briarhills Pkwy
- 1235 Glenwood Canyon Ln
- 1226 Sopris Dr
- 1122 Daria Dr
- 1030 Crossroads Dr
- 1014 Fleetwood Place Dr
- 1014 Fleetwood Pl Dr
- 880 Highway 6 S
- 816 Addicks-Howell Rd
- 915 Daria Dr
- 715 Trademark Place
- 15754 Walkwood Dr
- 1130 Glenwood Canyon Ln
- 1107 Sopris Dr
- 618 Timber Cir
- 1142 Glenwood Canyon Ln
- 1130 Sopris Dr
- 1119 Sopris Dr
- 1103 Forest Home Dr
- 14115 Briarhills Pkwy
- 1202 Maroon Ln
- 607 Barkers Cove
- 1235 Glenwood Canyon Ln
