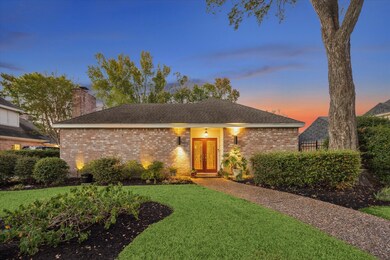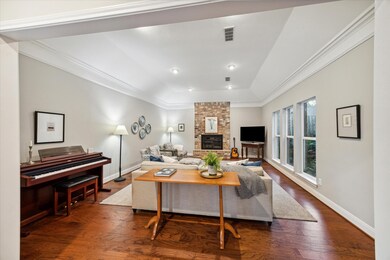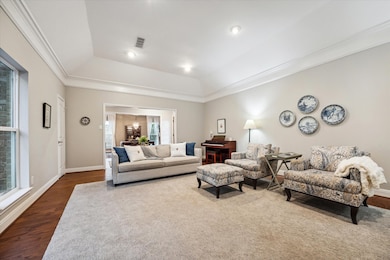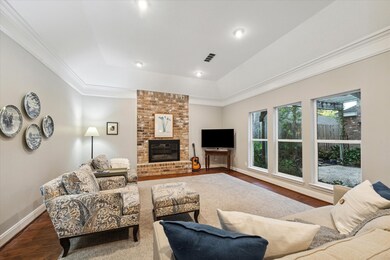1122 Daria Dr Houston, TX 77079
Energy Corridor NeighborhoodHighlights
- Deck
- Engineered Wood Flooring
- 1 Fireplace
- Maurice L. Wolfe Elementary School Rated A-
- Hollywood Bathroom
- High Ceiling
About This Home
Gorgeous two-story home in West Memorial, Energy Corridor, Fleetwood. Well-maintained with oversized living/family room, high ceilings, and side patio. 4 spacious bedrooms, 3-1/2 baths, ample closets. Kitchen with quartz counters, double ovens, gas cooktop, shaker style cabinets, and two pantries. Engineered wood floors downstairs. Primary Suite with private study, garden tub, walk-in shower, twin closets. Upstairs features 3 bedrooms with ensuite or Hollywood bath. Supersize game room with wet bar, loft patio. Gated double driveway, oversized 2 car garage, huge attic space. Over 3800 sf.
Home Details
Home Type
- Single Family
Est. Annual Taxes
- $8,674
Year Built
- Built in 1978
Lot Details
- 8,800 Sq Ft Lot
- South Facing Home
- Home Has East or West Exposure
- Property is Fully Fenced
- Private Yard
Parking
- 2 Car Attached Garage
- Garage Door Opener
- Driveway
- Electric Gate
- Additional Parking
Interior Spaces
- 3,837 Sq Ft Home
- 2-Story Property
- Crown Molding
- High Ceiling
- Ceiling Fan
- 1 Fireplace
- Window Treatments
- Entrance Foyer
- Living Room
- Breakfast Room
- Dining Room
- Home Office
- Game Room
- Utility Room
- Security Gate
- Property Views
Kitchen
- Breakfast Bar
- Walk-In Pantry
- Butlers Pantry
- Double Oven
- Electric Oven
- Gas Cooktop
- Dishwasher
- Quartz Countertops
- Disposal
- Instant Hot Water
Flooring
- Engineered Wood
- Carpet
- Tile
Bedrooms and Bathrooms
- 4 Bedrooms
- En-Suite Primary Bedroom
- Double Vanity
- Soaking Tub
- Bathtub with Shower
- Hollywood Bathroom
- Separate Shower
Laundry
- Dryer
- Washer
Eco-Friendly Details
- ENERGY STAR Qualified Appliances
- Energy-Efficient Windows with Low Emissivity
- Energy-Efficient HVAC
- Energy-Efficient Lighting
- Energy-Efficient Insulation
- Energy-Efficient Thermostat
- Ventilation
Outdoor Features
- Balcony
- Deck
- Patio
- Terrace
- Shed
Schools
- Wolfe Elementary School
- Memorial Parkway Junior High School
- Taylor High School
Utilities
- Central Heating and Cooling System
- Heating System Uses Gas
- Programmable Thermostat
- No Utilities
Listing and Financial Details
- Property Available on 6/6/25
- Long Term Lease
Community Details
Overview
- Feetwood Sec 5 Subdivision
Pet Policy
- Call for details about the types of pets allowed
- Pet Deposit Required
Map
Source: Houston Association of REALTORS®
MLS Number: 55961248
APN: 1121360000017
- 1126 Crossroads Dr
- 1106 Ivy Wall Dr
- 15918 River Roads Dr
- 923 Cranberry Hill Ct
- 934 Ivy Wall Dr
- 14323 Briarhills Pkwy
- 14311 Briarhills Pkwy
- 1122 Glenwood Canyon Ln
- 14214 Briarhills Pkwy
- 15819 Foxgate Rd
- 1006 Glacier Hill Dr
- 14115 Briarhills Pkwy
- 707 Center Hill Dr
- 702 Queensmill Ct
- 706 St Ives Ct
- 803 Daria Dr
- 722 Crossroads Dr
- 1235 Glenwood Canyon Ln
- 1226 Sopris Dr
- 14121 Cherry Mound Rd
- 1126 Crossroads Dr
- 1030 Crossroads Dr
- 1014 Fleetwood Place Dr
- 1014 Fleetwood Pl Dr
- 880 Highway 6 S
- 816 Addicks-Howell Rd
- 915 Daria Dr
- 15885 Memorial Dr
- 1130 Glenwood Canyon Ln
- 1107 Sopris Dr
- 1130 Sopris Dr
- 1119 Sopris Dr
- 1142 Glenwood Canyon Ln
- 715 Trademark Place
- 1103 Forest Home Dr
- 14115 Briarhills Pkwy
- 1202 Maroon Ln
- 15754 Walkwood Dr
- 1235 Glenwood Canyon Ln
- 1226 Sopris Dr







