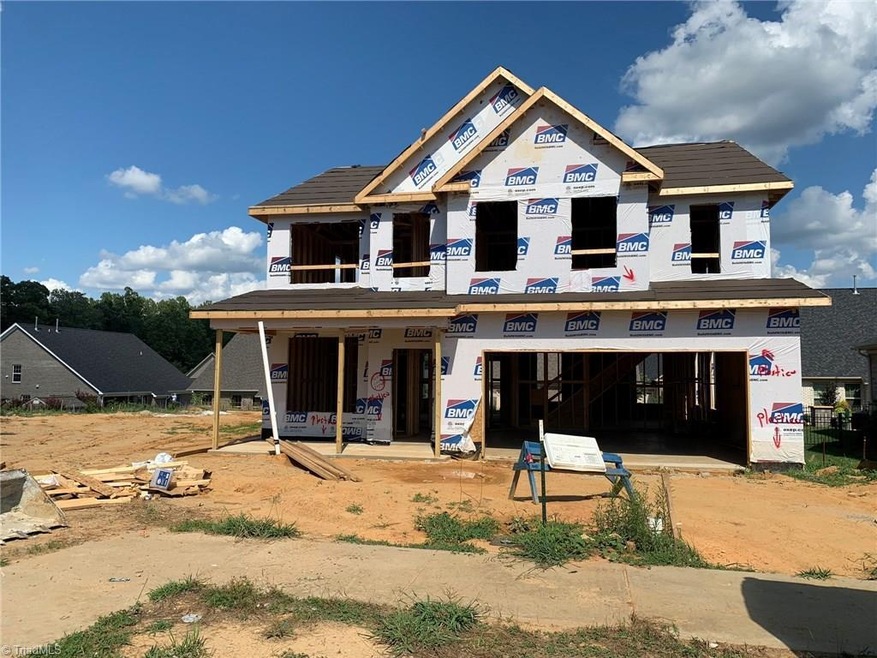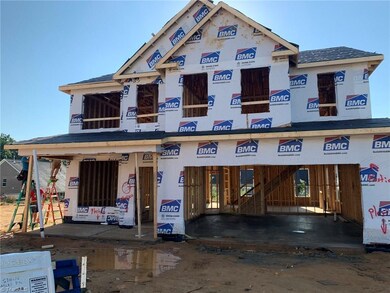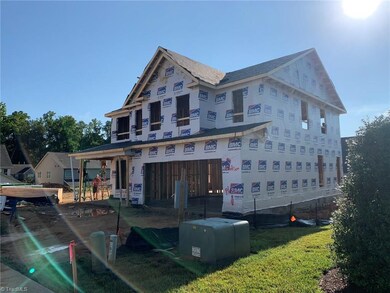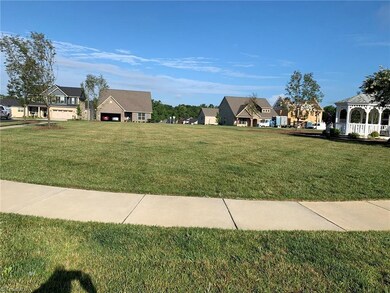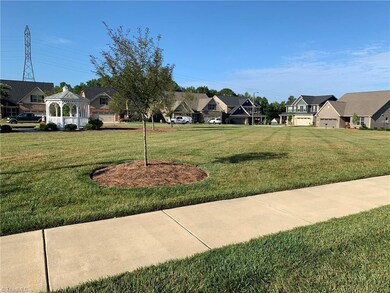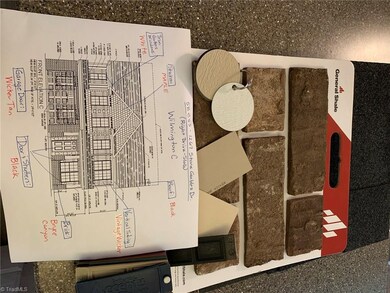
Estimated Value: $366,000 - $467,000
Highlights
- New Construction
- Solid Surface Countertops
- Kitchen Island
- Wood Flooring
- 2 Car Attached Garage
- Forced Air Heating and Cooling System
About This Home
As of January 2021Last chance in beautiful Cable Square! 4-sided Brick, across from park, double patio, front porch, guest suite on first floor, gorgeous finishes - hardwood floors & stairs, iron rails, granite, tile backsplash, gas log fireplace w/granite surround, 5-bedrooms! separate tub / shower in MB, gas range. Come see it today! Estimate completion end of year. Wilmington plan lot 58
Last Agent to Sell the Property
Windsor Real Estate Group License #194829 Listed on: 10/17/2020
Home Details
Home Type
- Single Family
Est. Annual Taxes
- $447
Year Built
- Built in 2020 | New Construction
Lot Details
- 6,534 Sq Ft Lot
- Lot Dimensions are 35 x 95 x 125 x 97
- Sloped Lot
- Cleared Lot
HOA Fees
- $30 Monthly HOA Fees
Parking
- 2 Car Attached Garage
- Driveway
Home Design
- Brick Exterior Construction
- Slab Foundation
- Vinyl Siding
Interior Spaces
- 2,409 Sq Ft Home
- 2,100-2,600 Sq Ft Home
- Property has 2 Levels
- Great Room with Fireplace
- Pull Down Stairs to Attic
- Laundry on upper level
Kitchen
- Gas Cooktop
- Free-Standing Range
- Dishwasher
- Kitchen Island
- Solid Surface Countertops
- Disposal
Flooring
- Wood
- Carpet
- Tile
Bedrooms and Bathrooms
- 5 Bedrooms
- Separate Shower
Schools
- Western Middle School
- Western Alamance High School
Utilities
- Forced Air Heating and Cooling System
- Heating System Uses Natural Gas
- Gas Water Heater
Community Details
- Cable Square Subdivision
Listing and Financial Details
- Assessor Parcel Number 171701
- 1% Total Tax Rate
Ownership History
Purchase Details
Home Financials for this Owner
Home Financials are based on the most recent Mortgage that was taken out on this home.Purchase Details
Similar Homes in Elon, NC
Home Values in the Area
Average Home Value in this Area
Purchase History
| Date | Buyer | Sale Price | Title Company |
|---|---|---|---|
| Ruth Barney A | $307,000 | None Available | |
| Hillcrest Partners Llc | $42,000 | None Available |
Mortgage History
| Date | Status | Borrower | Loan Amount |
|---|---|---|---|
| Open | Ruth Barney A | $301,340 |
Property History
| Date | Event | Price | Change | Sq Ft Price |
|---|---|---|---|---|
| 01/21/2021 01/21/21 | Sold | $306,900 | -- | $146 / Sq Ft |
Tax History Compared to Growth
Tax History
| Year | Tax Paid | Tax Assessment Tax Assessment Total Assessment is a certain percentage of the fair market value that is determined by local assessors to be the total taxable value of land and additions on the property. | Land | Improvement |
|---|---|---|---|---|
| 2024 | $1,930 | $411,522 | $40,000 | $371,522 |
| 2023 | $3,202 | $411,522 | $40,000 | $371,522 |
| 2022 | $2,804 | $256,144 | $40,000 | $216,144 |
| 2021 | $2,356 | $213,315 | $40,000 | $173,315 |
| 2020 | $446 | $40,000 | $40,000 | $0 |
| 2019 | $447 | $40,000 | $40,000 | $0 |
| 2018 | $0 | $40,000 | $40,000 | $0 |
| 2017 | $412 | $40,000 | $40,000 | $0 |
| 2016 | $340 | $34,000 | $34,000 | $0 |
| 2015 | $196 | $34,000 | $34,000 | $0 |
| 2014 | -- | $34,000 | $34,000 | $0 |
Agents Affiliated with this Home
-
Candice Zipperer
C
Seller's Agent in 2021
Candice Zipperer
Windsor Real Estate Group
76 Total Sales
Map
Source: Triad MLS
MLS Number: 998459
APN: 171701
- 1267 Stone Gables Dr Unit Lot 58
- 1267 Stone Gables Dr
- 1275 Stone Gables Dr Unit Lot 57
- 1275 Stone Gables Dr
- 1261 Stone Gables Dr
- 4120 Ralston Dr
- 4130 Ralston Dr
- 4110 Ralston Dr
- 1289 Stone Gables Dr Unit Lot 56
- 1289 Stone Gables Dr
- 478 Olsen Dr
- 490 Olsen Dr
- 466 Olsen Dr
- 502 Olsen Dr
- 1270 Stone Gables Dr Unit Lot 42
- 1270 Stone Gables Dr
- 1293 Stone Gables Dr
- 516 Olsen Dr
- 4030 Ralston Dr
