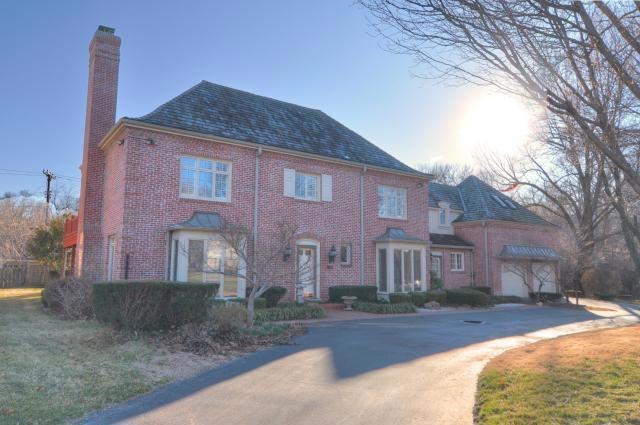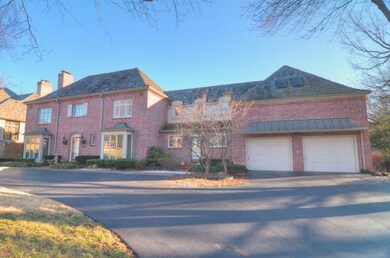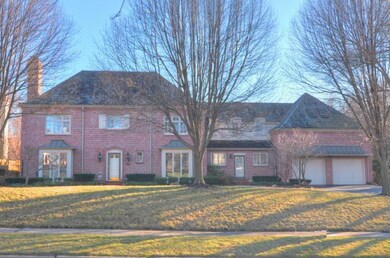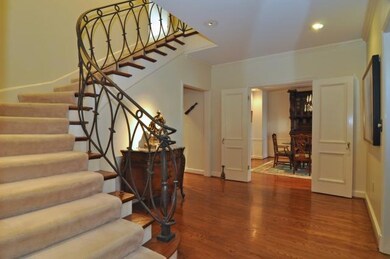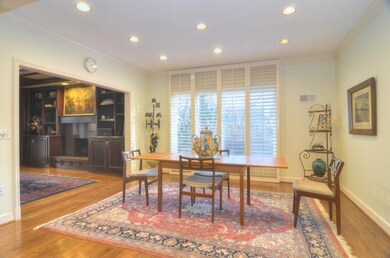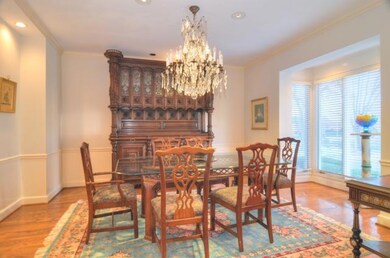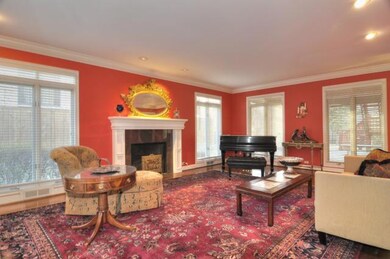
1267 W 64th St Kansas City, MO 64113
Romanelli West NeighborhoodEstimated Value: $1,194,000 - $1,233,000
Highlights
- Deck
- Recreation Room
- Traditional Architecture
- Family Room with Fireplace
- Vaulted Ceiling
- Whirlpool Bathtub
About This Home
As of June 2012Tons of space for the $$. Stately all brick w/circle dr.Beautiful staircase w/stunning iron railing welcomes you into this home. 2 living areas on main floor.huge kitchen w/granite, SS & abundance of cabinet space. 2nd flr offers 3 bdrms, 4th bdrm has been combined w/Mstr but can be coverted back to 4th Br. Fin LL offers tile floors & 2nd kitchen.
Last Listed By
KBTPrairie V Team
ReeceNichols Brookside Listed on: 03/10/2012
Home Details
Home Type
- Single Family
Est. Annual Taxes
- $12,405
Year Built
- Built in 1953
Lot Details
- Wood Fence
- Corner Lot
- Sprinkler System
- Many Trees
Parking
- 2 Car Attached Garage
- Inside Entrance
- Front Facing Garage
- Garage Door Opener
Home Design
- Traditional Architecture
- Wood Shingle Roof
Interior Spaces
- Wet Bar: Ceramic Tiles, Carpet, Shades/Blinds, Built-in Features, Cathedral/Vaulted Ceiling, Fireplace, Hardwood, Vinyl, Kitchen Island
- Built-In Features: Ceramic Tiles, Carpet, Shades/Blinds, Built-in Features, Cathedral/Vaulted Ceiling, Fireplace, Hardwood, Vinyl, Kitchen Island
- Vaulted Ceiling
- Ceiling Fan: Ceramic Tiles, Carpet, Shades/Blinds, Built-in Features, Cathedral/Vaulted Ceiling, Fireplace, Hardwood, Vinyl, Kitchen Island
- Skylights
- Thermal Windows
- Shades
- Plantation Shutters
- Drapes & Rods
- Entryway
- Family Room with Fireplace
- 2 Fireplaces
- Family Room Downstairs
- Living Room with Fireplace
- Formal Dining Room
- Home Office
- Recreation Room
Kitchen
- Breakfast Room
- Eat-In Kitchen
- Electric Oven or Range
- Dishwasher
- Kitchen Island
- Granite Countertops
- Laminate Countertops
- Disposal
Flooring
- Wall to Wall Carpet
- Linoleum
- Laminate
- Stone
- Ceramic Tile
- Luxury Vinyl Plank Tile
- Luxury Vinyl Tile
Bedrooms and Bathrooms
- 4 Bedrooms
- Cedar Closet: Ceramic Tiles, Carpet, Shades/Blinds, Built-in Features, Cathedral/Vaulted Ceiling, Fireplace, Hardwood, Vinyl, Kitchen Island
- Walk-In Closet: Ceramic Tiles, Carpet, Shades/Blinds, Built-in Features, Cathedral/Vaulted Ceiling, Fireplace, Hardwood, Vinyl, Kitchen Island
- Double Vanity
- Whirlpool Bathtub
- Bathtub with Shower
Laundry
- Laundry Room
- Laundry on main level
Finished Basement
- Basement Fills Entire Space Under The House
- Sump Pump
Home Security
- Home Security System
- Storm Doors
- Fire and Smoke Detector
Outdoor Features
- Deck
- Enclosed patio or porch
Additional Features
- City Lot
- Forced Air Zoned Heating and Cooling System
Community Details
- Meyer Circle Subdivision
Listing and Financial Details
- Assessor Parcel Number 47-330-03-21-00-0-00-000
Ownership History
Purchase Details
Home Financials for this Owner
Home Financials are based on the most recent Mortgage that was taken out on this home.Purchase Details
Purchase Details
Home Financials for this Owner
Home Financials are based on the most recent Mortgage that was taken out on this home.Similar Homes in Kansas City, MO
Home Values in the Area
Average Home Value in this Area
Purchase History
| Date | Buyer | Sale Price | Title Company |
|---|---|---|---|
| Flynn Robert | -- | Continental Title | |
| Liu Albert T | -- | None Available | |
| Liu Albert T | -- | Security Land Title Company |
Mortgage History
| Date | Status | Borrower | Loan Amount |
|---|---|---|---|
| Open | Flynn Robert F | $417,000 | |
| Previous Owner | Liu Albert T | $576,000 |
Property History
| Date | Event | Price | Change | Sq Ft Price |
|---|---|---|---|---|
| 06/21/2012 06/21/12 | Sold | -- | -- | -- |
| 04/03/2012 04/03/12 | Pending | -- | -- | -- |
| 03/09/2012 03/09/12 | For Sale | $625,000 | -- | -- |
Tax History Compared to Growth
Tax History
| Year | Tax Paid | Tax Assessment Tax Assessment Total Assessment is a certain percentage of the fair market value that is determined by local assessors to be the total taxable value of land and additions on the property. | Land | Improvement |
|---|---|---|---|---|
| 2024 | $13,651 | $174,610 | $31,118 | $143,492 |
| 2023 | $13,651 | $174,610 | $31,118 | $143,492 |
| 2022 | $12,644 | $153,710 | $91,322 | $62,388 |
| 2021 | $12,601 | $153,710 | $91,322 | $62,388 |
| 2020 | $11,593 | $139,650 | $91,322 | $48,328 |
| 2019 | $17,196 | $211,539 | $91,322 | $120,217 |
| 2018 | $10,369 | $130,268 | $39,647 | $90,621 |
| 2017 | $10,369 | $130,268 | $39,647 | $90,621 |
| 2016 | $9,068 | $113,276 | $49,557 | $63,719 |
| 2014 | $8,916 | $111,055 | $48,585 | $62,470 |
Agents Affiliated with this Home
-
K
Seller's Agent in 2012
KBTPrairie V Team
ReeceNichols Brookside
-
Shannon Stumpenhaus
S
Seller Co-Listing Agent in 2012
Shannon Stumpenhaus
Compass Realty Group
(816) 280-2773
127 Total Sales
-
Heather Lyn Bortnick

Buyer's Agent in 2012
Heather Lyn Bortnick
ReeceNichols - Country Club Plaza
(913) 269-5455
2 in this area
134 Total Sales
Map
Source: Heartland MLS
MLS Number: 1768943
APN: 47-330-03-21-00-0-00-000
- 1251 W 64th St
- 1240 W 64th Terrace
- 1250 W 63rd Terrace
- 6432 High Dr
- 6532 Sagamore Rd
- 6601 Rainbow Ave
- 1205 W 66th Terrace
- 1204 W 67th St
- 6110 Ward Pkwy
- 1201 W 67th St
- 1243 W 67th Terrace
- 1218 W 67th Terrace
- 1012 W 66th Terrace
- 6530 Overhill Rd
- 1901 Stratford Rd
- 1232 W 69th St
- 1212 W 69th St
- 2710 Verona Terrace
- 1224 Arno Rd
- 1015 Huntington Rd
- 1267 W 64th St
- 1259 W 64th St
- 1260 W 64th St
- 1270 W 64th St
- 1252 W 64th Terrace
- 1250 W 64th St
- 1250 W 64th Terrace
- 6433 Overbrook Rd
- 6439 Overbrook Rd
- 1243 W 64th St
- 1244 W 64th Terrace
- 6445 Overbrook Rd
- 1240 W 64th St
- 1251 W 63rd Terrace
- 1257 W 63rd Terrace
- 6429 Overbrook Rd
- 1245 W 63rd Terrace
- 1257 W 64th Terrace
- 6449 Overbrook Rd
- 1239 W 63rd Terrace
