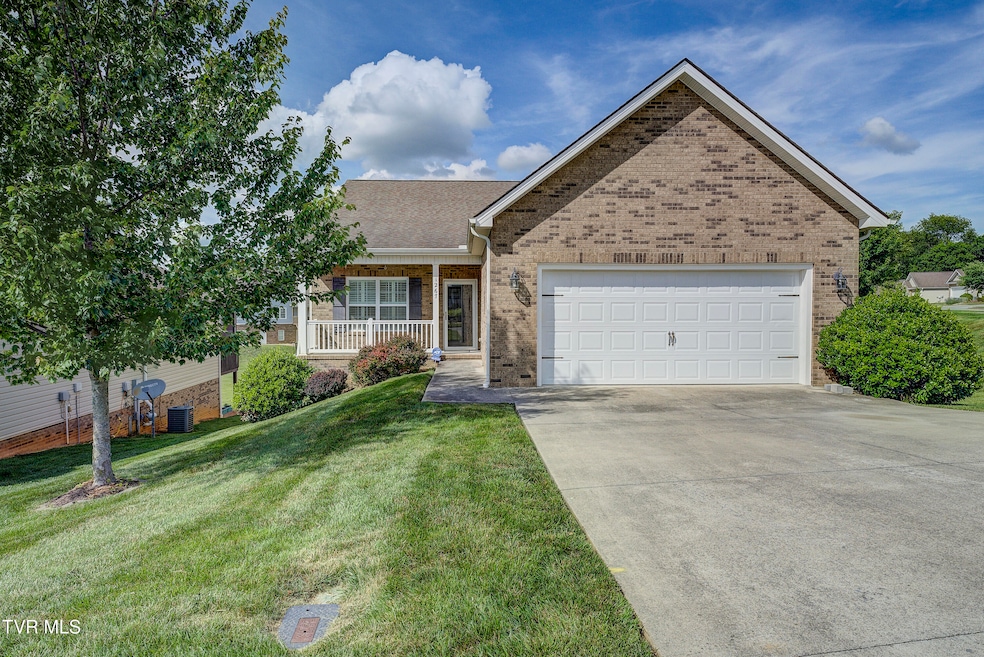
1267 Willow Springs Dr Johnson City, TN 37604
Estimated payment $3,372/month
Highlights
- Open Floorplan
- Wood Flooring
- Granite Countertops
- Cherokee Elementary School Rated A-
- Bonus Room
- Screened Porch
About This Home
Welcome Home to this spacious patio home in The Cottages @ Willow Springs Reserve! With one level living plus a fully finished and daylight basement area, you have room for everyone. All handicap accessible (ramp in garage and stairlift chair to basement). HOA dues cover lawn mowing, community pool, and clubhouse. This home is move in ready with a primary suite (with ensuite bath) on one side of the home near your screened in porch and 2 bedrooms and a bath on the other side. In between is an open living room with a gas fireplace and a Gourmet Kitchen area featuring a gas stove, Stainless steel appliances, and Granite countertops. A laundry room and 2 car garage complete the main level. Downstairs you have a large bonus room with small kitchenette area, a bedroom with a fantastic bath with walk in shower and heated floors. Also downstairs is another room (could be an additional bedroom) for storage or hobbies. Security system, plantation shutters in main living area, and upgrades galore. SO much home for the price! Come see this BEAUTY today! All herein deemed reliable but not guaranteed, buyer/buyer's agent to verify. (1657R/2521S)
Home Details
Home Type
- Single Family
Year Built
- Built in 2013
Lot Details
- Lot Dimensions are 38 x 69
- Landscaped
- Sloped Lot
- Property is in good condition
HOA Fees
- $111 Monthly HOA Fees
Parking
- 2 Car Garage
- Garage Door Opener
- Driveway
Home Design
- Patio Home
- Brick Exterior Construction
- Asphalt Roof
- Aluminum Siding
Interior Spaces
- 1-Story Property
- Open Floorplan
- Gas Log Fireplace
- Insulated Windows
- Living Room with Fireplace
- Bonus Room
- Screened Porch
- Utility Room
- Home Security System
Kitchen
- Eat-In Kitchen
- Gas Range
- Microwave
- Dishwasher
- Granite Countertops
Flooring
- Wood
- Laminate
- Ceramic Tile
Bedrooms and Bathrooms
- 4 Bedrooms
- 3 Full Bathrooms
Schools
- Cherokee Elementary School
- Liberty Bell Middle School
- Science Hill High School
Utilities
- Central Heating and Cooling System
Listing and Financial Details
- Assessor Parcel Number 061e J 075.00
- Seller Considering Concessions
Community Details
Overview
- Cottages @ Willow Springs Subdivision
Recreation
- Community Pool
Map
Home Values in the Area
Average Home Value in this Area
Property History
| Date | Event | Price | Change | Sq Ft Price |
|---|---|---|---|---|
| 07/07/2025 07/07/25 | Pending | -- | -- | -- |
| 06/16/2025 06/16/25 | For Sale | $499,900 | +124.3% | $154 / Sq Ft |
| 09/27/2013 09/27/13 | Sold | $222,900 | +1.4% | $144 / Sq Ft |
| 08/27/2013 08/27/13 | Pending | -- | -- | -- |
| 08/07/2013 08/07/13 | For Sale | $219,900 | -- | $142 / Sq Ft |
Similar Homes in Johnson City, TN
Source: Tennessee/Virginia Regional MLS
MLS Number: 9981730
- 130 Wanderlust Ct
- 3104 Vicksburg Rd
- 9 Larchmont Ln
- 123 Vicksburg Rd
- 1201 Beechwood Dr
- 1006 Phillip Drew Dr
- 1 Redbird Ridge
- 59 Whisper Bend
- 63 Whisper Bend Unit 1
- 2802 Sharpsburg Dr
- Tbd Water Tank Hill Rd
- 1760 Todd Dr
- 1921 Glen Echo Rd
- 508 Summit Dr
- 672 Summit Dr
- 2835 W Walnut St
- 899 Huffine Rd
- 468 Summit Dr
- 2244 Forest Acres Dr Unit 2244
- 2218 N Greenwood Dr






