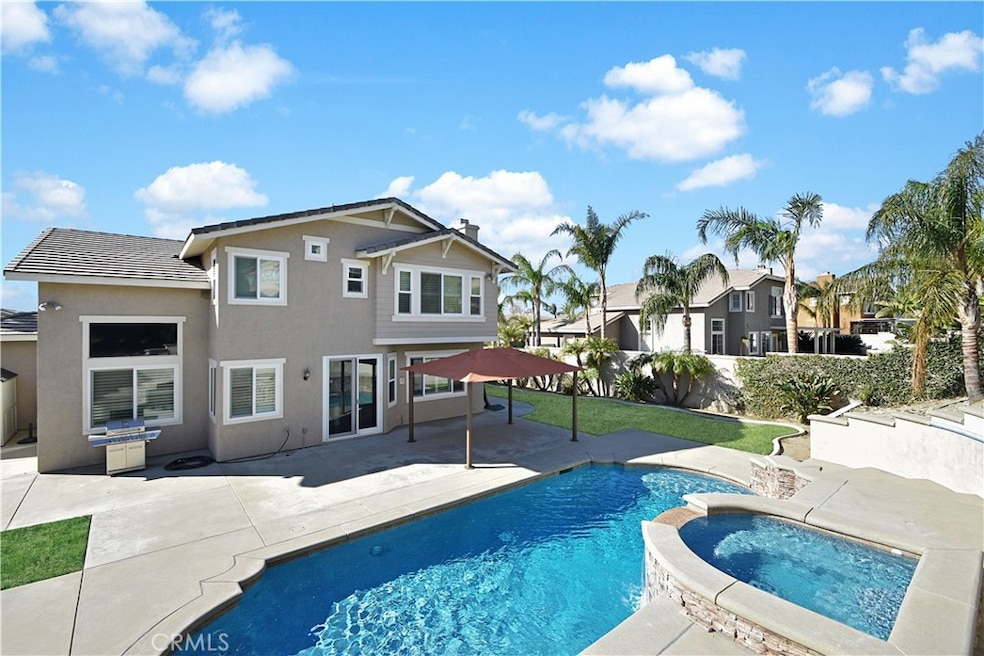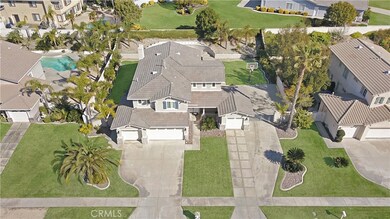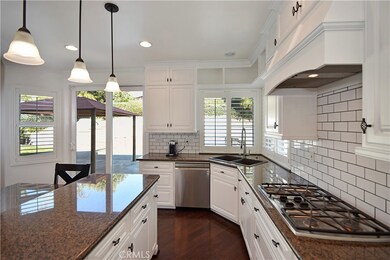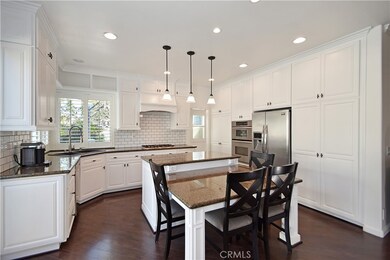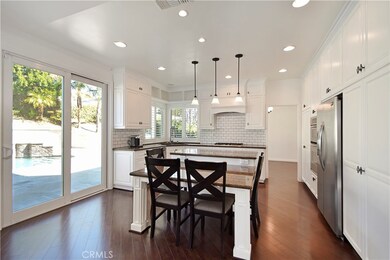
12670 Ridgecrest Dr Rancho Cucamonga, CA 91739
Etiwanda NeighborhoodEstimated Value: $1,289,000 - $1,384,945
Highlights
- Pebble Pool Finish
- RV Access or Parking
- Loft
- John L. Golden Elementary Rated A
- City Lights View
- Granite Countertops
About This Home
As of April 2021Spectacular Pool Home with Over $175,000 worth of Upgrades. Located in a Desirable Well Established Neighborhood you'll find this Fabulous Home Sitting on a Spacious Private lot with RV Parking, Multiple Driveways and 4 Car Garage. The Backyard features Beautiful views complemented by a Sparkling Peppletec Swimming Pool with Raised Spa & Waterfalls. Entertain your Friends & Family in your own personal resort style backyard with Custom Landscaping, Custom Planters with Gorgeous Palm Trees & Shrubs along with RV Parking & Basketball Court. This Fantastic Home features 4 Spacious Bedrooms & 2.5 bathrooms. You'll find a Spacious Kitchen, Large Dining Room, Family Room with Fireplace, Open Living Room and Upstairs Loft with Home theater Surround sound built-in. The Gorgeous Kitchen has Solid Wood Cabinets, Granite Countertops, New Subway Backsplash & a Large Island with Integrated Table that seats 4. Some of the many upgrades include Carpet & Laminate Flooring, Multiple Ceiling Fans, Central Vacuum System with new motor, Crown Moulding, Milgard Low-E-Glass Windows throughout, Plantation Shutters, Custom Paint, 19 Seer-2 Stage Central Air & Heat System, Block Wall Fencing and so much more. This is a Rare Find!! The Garage has Built in Cabinets & Interlocking Modular Floor Tiles perfect for any Car Enthusiast. There is plenty of space for all your Vehicles & Storage needs. Don't miss this opportunity to own a Pristine home in this community with Wonderful Schools, Parks & Eateries.
Last Agent to Sell the Property
Re/Max Partners License #01877582 Listed on: 03/03/2021

Home Details
Home Type
- Single Family
Est. Annual Taxes
- $12,480
Year Built
- Built in 1996
Lot Details
- 0.3 Acre Lot
- Block Wall Fence
- Sprinkler System
- Back and Front Yard
Parking
- 4 Car Attached Garage
- Parking Storage or Cabinetry
- Parking Available
- Driveway
- RV Access or Parking
Property Views
- City Lights
- Mountain
Home Design
- Interior Block Wall
- Tile Roof
Interior Spaces
- 2,770 Sq Ft Home
- 2-Story Property
- Central Vacuum
- Wired For Sound
- Crown Molding
- Ceiling Fan
- Recessed Lighting
- Family Room
- Living Room with Fireplace
- Dining Room
- Loft
- Laundry Room
Kitchen
- Eat-In Kitchen
- Double Oven
- Gas Cooktop
- Microwave
- Dishwasher
- Kitchen Island
- Granite Countertops
- Built-In Trash or Recycling Cabinet
Flooring
- Carpet
- Laminate
Bedrooms and Bathrooms
- 4 Bedrooms
- Granite Bathroom Countertops
- Dual Sinks
- Dual Vanity Sinks in Primary Bathroom
- Bathtub with Shower
- Separate Shower
Pool
- Pebble Pool Finish
- In Ground Pool
- Waterfall Pool Feature
- In Ground Spa
Schools
- John Golden Elementary School
- Day Creek Middle School
Additional Features
- Exterior Lighting
- Central Heating and Cooling System
Community Details
- No Home Owners Association
Listing and Financial Details
- Tax Lot 109
- Tax Tract Number 14139
- Assessor Parcel Number 1087271320000
Ownership History
Purchase Details
Home Financials for this Owner
Home Financials are based on the most recent Mortgage that was taken out on this home.Purchase Details
Home Financials for this Owner
Home Financials are based on the most recent Mortgage that was taken out on this home.Purchase Details
Purchase Details
Home Financials for this Owner
Home Financials are based on the most recent Mortgage that was taken out on this home.Purchase Details
Home Financials for this Owner
Home Financials are based on the most recent Mortgage that was taken out on this home.Purchase Details
Home Financials for this Owner
Home Financials are based on the most recent Mortgage that was taken out on this home.Purchase Details
Similar Homes in Rancho Cucamonga, CA
Home Values in the Area
Average Home Value in this Area
Purchase History
| Date | Buyer | Sale Price | Title Company |
|---|---|---|---|
| Baker Howard C | $1,050,000 | First American Title Company | |
| Deters Randall | $500,000 | First American Title Company | |
| Napue Charles Warren | -- | -- | |
| Napue Charles Warren | -- | Fidelity National Title | |
| Napue Charles Warren | $450,000 | Fidelity National Title | |
| Glass Mark R | -- | Old Republic Title Company | |
| Va | $257,000 | Stewart Title |
Mortgage History
| Date | Status | Borrower | Loan Amount |
|---|---|---|---|
| Open | Baker Howard C | $548,250 | |
| Previous Owner | Deters Randall | $171,000 | |
| Previous Owner | Deters Randall | $200,000 | |
| Previous Owner | Deters Randall | $160,000 | |
| Previous Owner | Napue Charles Warren | $593,000 | |
| Previous Owner | Napue Charles Warren | $100,000 | |
| Previous Owner | Napue Charles Warren | $425,000 | |
| Previous Owner | Napue Charles Warren | $150,000 | |
| Previous Owner | Napue Charles Warren | $404,910 | |
| Previous Owner | Glass Mark R | $245,000 |
Property History
| Date | Event | Price | Change | Sq Ft Price |
|---|---|---|---|---|
| 04/06/2021 04/06/21 | Sold | $1,050,000 | 0.0% | $379 / Sq Ft |
| 03/10/2021 03/10/21 | Pending | -- | -- | -- |
| 03/08/2021 03/08/21 | Off Market | $1,050,000 | -- | -- |
| 03/04/2021 03/04/21 | Price Changed | $924,888 | 0.0% | $334 / Sq Ft |
| 03/03/2021 03/03/21 | For Sale | $925,000 | -- | $334 / Sq Ft |
Tax History Compared to Growth
Tax History
| Year | Tax Paid | Tax Assessment Tax Assessment Total Assessment is a certain percentage of the fair market value that is determined by local assessors to be the total taxable value of land and additions on the property. | Land | Improvement |
|---|---|---|---|---|
| 2024 | $12,480 | $1,119,368 | $278,567 | $840,801 |
| 2023 | $12,140 | $1,092,420 | $273,105 | $819,315 |
| 2022 | $12,011 | $1,071,000 | $267,750 | $803,250 |
| 2021 | $7,227 | $626,042 | $148,713 | $477,329 |
| 2020 | $7,156 | $619,623 | $147,188 | $472,435 |
| 2019 | $6,967 | $607,474 | $144,302 | $463,172 |
| 2018 | $7,110 | $595,563 | $141,473 | $454,090 |
| 2017 | $6,807 | $583,885 | $138,699 | $445,186 |
| 2016 | $6,629 | $572,436 | $135,979 | $436,457 |
| 2015 | $6,587 | $563,837 | $133,936 | $429,901 |
| 2014 | $6,417 | $552,792 | $131,312 | $421,480 |
Agents Affiliated with this Home
-
Ben Rubalcava

Seller's Agent in 2021
Ben Rubalcava
RE/MAX
(714) 673-5181
1 in this area
124 Total Sales
-
James Calderilla

Buyer's Agent in 2021
James Calderilla
LPT Realty, Inc
(909) 633-0879
1 in this area
10 Total Sales
Map
Source: California Regional Multiple Listing Service (CRMLS)
MLS Number: IG21044895
APN: 1087-271-32
- 12800 N Overlook Dr
- 5675 W Overlook Dr
- 12798 N Rim Way
- 12487 Altura Dr
- 12554 Tejas Ct
- 12719 E Rancho Estates Place
- 12729 Indian Ocean Dr
- 12861 Mediterranean Dr
- 12809 Indian Ocean Dr
- 5660 Stoneview Rd
- 12430 Split Rein Dr
- 12750 Baltic Ct
- 12590 Arena Dr
- 12680 Encino Ct
- 12716 Freemont Ct
- 4991 Union Ct
- 5743 Kendall Ct
- 12414 Dapple Dr
- 13123 Carriage Trail Ct
- 5939 Etiwanda Ave
- 12670 Ridgecrest Dr
- 12658 Ridgecrest Dr
- 12688 Ridgecrest Dr
- 5540 Meadowbrook Ct
- 5535 Rock Creek Rd
- 5529 Rock Creek Rd
- 12646 Ridgecrest Dr
- 12677 Ridgecrest Dr
- 12661 Ridgecrest Dr
- 12693 Ridgecrest Dr
- 5523 Rock Creek Rd
- 5532 Meadowbrook Ct
- 5519 Meadowbrook Ct
- 12643 Ridgecrest Dr
- 5559 Meadowbrook Ct
- 5517 Rock Creek Rd
- 5532 Rock Creek Rd
- 12711 Ridgecrest Dr
- 5526 Meadowbrook Ct
- 5538 Rock Creek Rd
