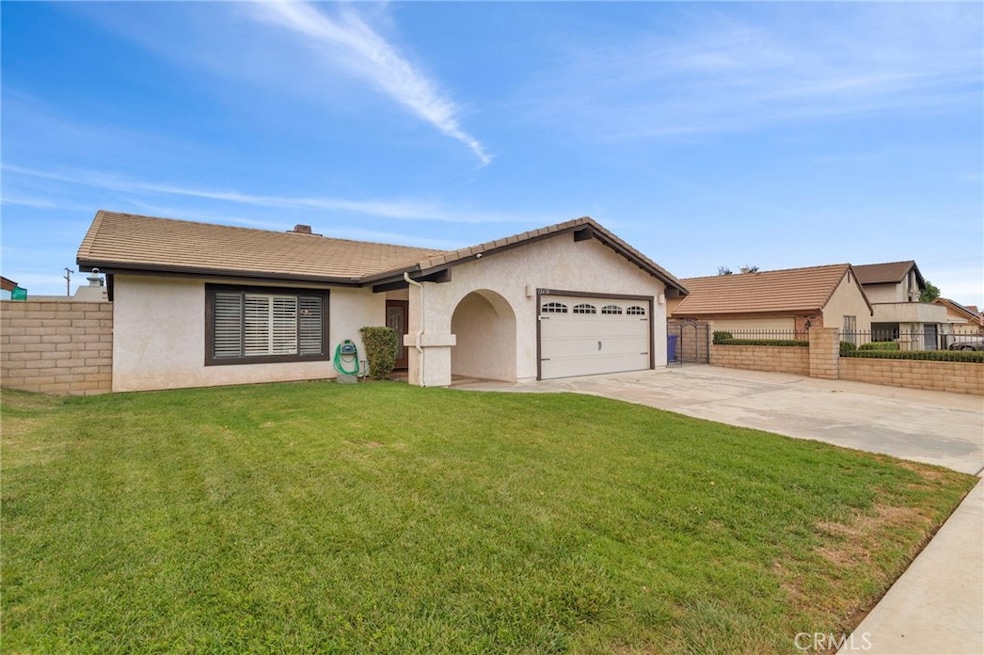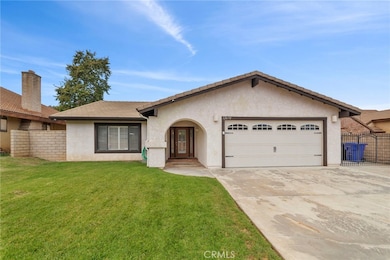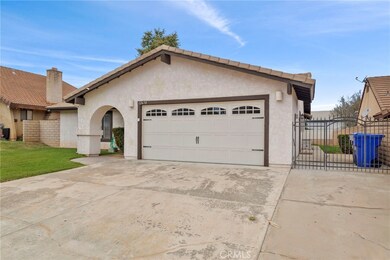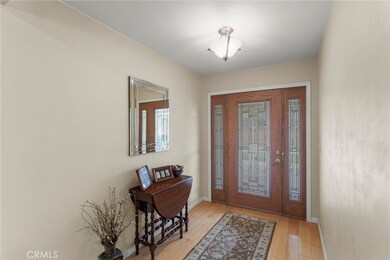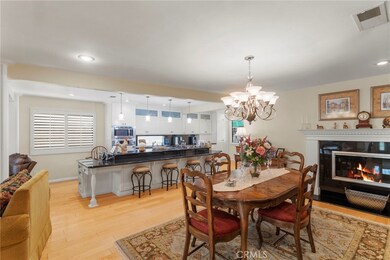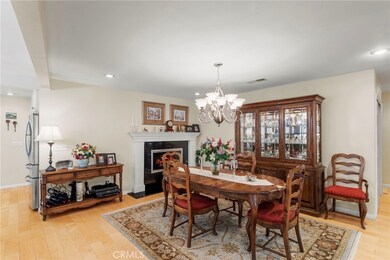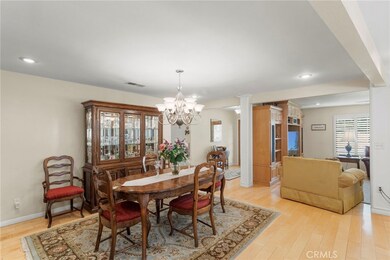
12670 Sandburg Way Grand Terrace, CA 92313
Highlights
- Peek-A-Boo Views
- Bonus Room
- Private Yard
- Property is near a park
- Granite Countertops
- 3-minute walk to Veterans Freedom Park
About This Home
As of November 2024A single story home with upgrades thru out; a major remodel of the kitchen creating an open floor plan. The master bathroom features a bidet and a walk-in tiled shower. The hall bath is remodeled with a tub/shower unit. The bonus room is the large utility room used as a work out room that could be an office. The utility room may not be included in the 1698 square feet posted by tax accessor. The tile roof was put on in 2012, it is not an original roof. The seller raves about the delicious tangerines from the tree in the back yard. Notice the back yard is large enough for a pool, spa, large playground, gazebo etc!
Conveniently located within walking distance to the Grand Terrace high school and a mile from the Grand Terrace Elementary and the Terrace Hills middle school.
Last Agent to Sell the Property
BARNETT REAL ESTATE Brokerage Phone: 909-783-8888 License #01004980 Listed on: 09/16/2024
Home Details
Home Type
- Single Family
Est. Annual Taxes
- $2,564
Year Built
- Built in 1986
Lot Details
- 7,502 Sq Ft Lot
- Cul-De-Sac
- East Facing Home
- Vinyl Fence
- Block Wall Fence
- Private Yard
- Lawn
- Back Yard
Parking
- 2 Car Direct Access Garage
- Parking Available
- Front Facing Garage
Property Views
- Peek-A-Boo
- Mountain
Home Design
- Turnkey
- Slab Foundation
- Tile Roof
- Stucco
Interior Spaces
- 1,698 Sq Ft Home
- 1-Story Property
- Gas Fireplace
- Shutters
- Entrance Foyer
- Living Room
- Dining Room with Fireplace
- Bonus Room
- Center Hall
- Laundry Room
Kitchen
- Eat-In Kitchen
- Breakfast Bar
- Gas Cooktop
- <<microwave>>
- Dishwasher
- Granite Countertops
- Disposal
Bedrooms and Bathrooms
- 3 Main Level Bedrooms
- Walk-In Closet
- Mirrored Closets Doors
- Remodeled Bathroom
- 2 Full Bathrooms
- Bidet
- <<tubWithShowerToken>>
- Walk-in Shower
- Exhaust Fan In Bathroom
Accessible Home Design
- No Interior Steps
- More Than Two Accessible Exits
- Accessible Parking
Outdoor Features
- Covered patio or porch
- Exterior Lighting
Location
- Property is near a park
- Property is near public transit
Schools
- Terrace Hills Middle School
- Grand Terrace High School
Utilities
- Central Heating and Cooling System
- Natural Gas Connected
- Private Water Source
- Water Heater
Listing and Financial Details
- Tax Lot 3
- Tax Tract Number 11439
- Assessor Parcel Number 1167201330000
- $630 per year additional tax assessments
Community Details
Overview
- No Home Owners Association
- Foothills
Recreation
- Park
- Dog Park
- Hiking Trails
- Bike Trail
Ownership History
Purchase Details
Home Financials for this Owner
Home Financials are based on the most recent Mortgage that was taken out on this home.Purchase Details
Similar Homes in Grand Terrace, CA
Home Values in the Area
Average Home Value in this Area
Purchase History
| Date | Type | Sale Price | Title Company |
|---|---|---|---|
| Grant Deed | $645,000 | Socal Title Company | |
| Grant Deed | $645,000 | Socal Title Company | |
| Interfamily Deed Transfer | -- | None Available |
Mortgage History
| Date | Status | Loan Amount | Loan Type |
|---|---|---|---|
| Open | $380,500 | New Conventional | |
| Closed | $380,500 | New Conventional | |
| Previous Owner | $98,212 | Future Advance Clause Open End Mortgage | |
| Previous Owner | $50,000 | Credit Line Revolving |
Property History
| Date | Event | Price | Change | Sq Ft Price |
|---|---|---|---|---|
| 11/18/2024 11/18/24 | Sold | $645,000 | -1.1% | $380 / Sq Ft |
| 10/06/2024 10/06/24 | Pending | -- | -- | -- |
| 09/16/2024 09/16/24 | For Sale | $652,500 | -- | $384 / Sq Ft |
Tax History Compared to Growth
Tax History
| Year | Tax Paid | Tax Assessment Tax Assessment Total Assessment is a certain percentage of the fair market value that is determined by local assessors to be the total taxable value of land and additions on the property. | Land | Improvement |
|---|---|---|---|---|
| 2025 | $2,564 | $645,000 | $193,500 | $451,500 |
| 2024 | $2,564 | $204,410 | $48,809 | $155,601 |
| 2023 | $2,564 | $200,402 | $47,852 | $152,550 |
| 2022 | $2,523 | $196,473 | $46,914 | $149,559 |
| 2021 | $2,565 | $192,620 | $45,994 | $146,626 |
| 2020 | $2,570 | $190,645 | $45,522 | $145,123 |
| 2019 | $2,502 | $186,906 | $44,629 | $142,277 |
| 2018 | $2,305 | $183,241 | $43,754 | $139,487 |
| 2017 | $2,222 | $179,648 | $42,896 | $136,752 |
| 2016 | $2,277 | $176,126 | $42,055 | $134,071 |
| 2015 | $2,203 | $173,480 | $41,423 | $132,057 |
| 2014 | $2,124 | $170,082 | $40,612 | $129,470 |
Agents Affiliated with this Home
-
Bobbie Forbes

Seller's Agent in 2024
Bobbie Forbes
BARNETT REAL ESTATE
(909) 783-8888
29 in this area
44 Total Sales
-
Ana Thigpen

Buyer's Agent in 2024
Ana Thigpen
CENTURY 21 EXPERIENCE
(909) 915-9581
7 in this area
104 Total Sales
Map
Source: California Regional Multiple Listing Service (CRMLS)
MLS Number: EV24191685
APN: 1167-201-33
- 22042 Tanager St
- 0 E Main St Unit PW24187757
- 12338 Vivienda Ave
- 22361 Raven Way
- 12455 Willet Ave
- 22432 Van Buren St
- 7415 Fig Grove Ln
- 19303 Beech Grove St
- 19279 Beech Grove St
- 19267 Beech Grove St
- 19255 Beech Grove St
- 7394 Alder Grove Way
- 7406 Alder Grove Way
- 7429 Alder Grove Way
- 7321 Alder Grove Way
- 7427 Fig Grove Ln
- 19285 Beech Grove St
- 7439 Fig Grove Ln
- 7487 Fig Grove Ln
- 7391 Fig Grove Ln
