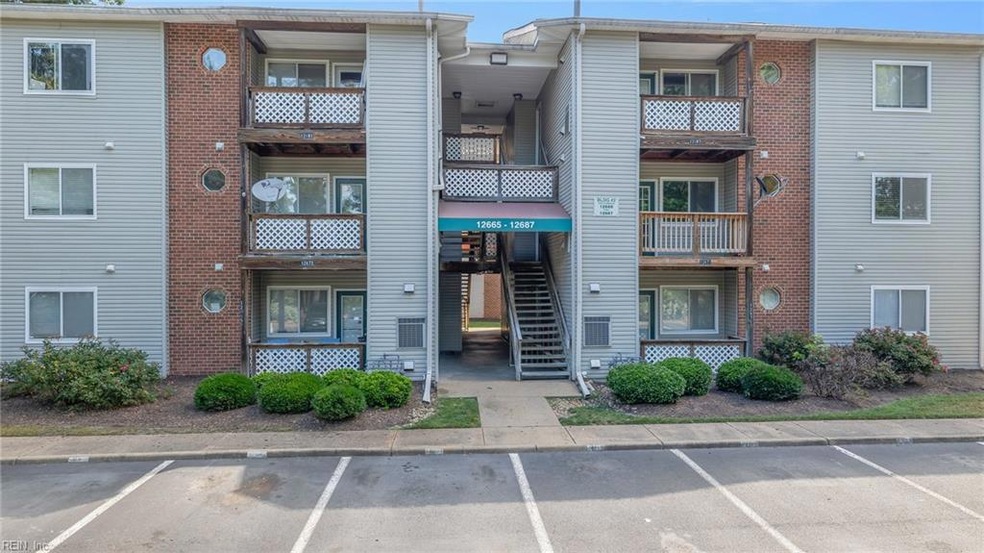
12675 Daybreak Cir Newport News, VA 23602
Kiln Creek NeighborhoodHighlights
- Community Pool
- Security Service
- Door to Door Trash Pickup
- Tennis Courts
- Central Air
- Carpet
About This Home
As of July 2024Welcome to your dream condo! This charming second-floor unit features two bedrooms and two bathrooms, freshly updated with new paint and luxury vinyl plank (LVP) flooring throughout. The kitchen and bathrooms have new granite countertops and vanity tops, along with a new stainless steel stove and vent system. The newer stainless steel dishwasher, refrigerator, and new garbage disposal complete the modern, inviting living space.Ideally located, you'll find shopping, entertainment, and a variety of restaurants just moments away. Convenience is key with your assigned parking spot right in front of your door, making access easy and hassle-free. The community also offers a lovely lake, a sparkling pool, and a clubhouse for your enjoyment.Additionally, this condo is conveniently close to shopping, dining, parks, transportation, the airport, interstate, military bases, and entertainment. Don't miss the opportunity to make this beautiful condo your new home! Contact us today to schedule a
Property Details
Home Type
- Multi-Family
Est. Annual Taxes
- $1,766
Year Built
- Built in 1988
HOA Fees
- $275 Monthly HOA Fees
Parking
- Assigned Parking
Home Design
- Property Attached
- Slab Foundation
- Asphalt Shingled Roof
- Vinyl Siding
Interior Spaces
- 944 Sq Ft Home
- 1-Story Property
- Washer and Dryer Hookup
Kitchen
- Range<<rangeHoodToken>>
- Dishwasher
Flooring
- Carpet
- Laminate
Bedrooms and Bathrooms
- 2 Bedrooms
- 2 Full Bathrooms
Schools
- Kiln Creek Elementary School
- Ella Fitzgerald Middle School
- Woodside High School
Utilities
- Central Air
- Heat Pump System
- Gas Water Heater
- Sewer Paid
- Cable TV Available
Community Details
Overview
- Diamond Management 757 866 2265 Association
- Daybreak Condos Subdivision
- On-Site Maintenance
Recreation
- Tennis Courts
- Community Pool
Additional Features
- Door to Door Trash Pickup
- Security Service
Ownership History
Purchase Details
Home Financials for this Owner
Home Financials are based on the most recent Mortgage that was taken out on this home.Purchase Details
Home Financials for this Owner
Home Financials are based on the most recent Mortgage that was taken out on this home.Purchase Details
Home Financials for this Owner
Home Financials are based on the most recent Mortgage that was taken out on this home.Similar Homes in Newport News, VA
Home Values in the Area
Average Home Value in this Area
Purchase History
| Date | Type | Sale Price | Title Company |
|---|---|---|---|
| Bargain Sale Deed | $176,500 | Universal Title | |
| Warranty Deed | $110,000 | -- | |
| Warranty Deed | $97,500 | -- |
Mortgage History
| Date | Status | Loan Amount | Loan Type |
|---|---|---|---|
| Open | $173,302 | FHA | |
| Previous Owner | $20,000 | New Conventional | |
| Previous Owner | $24,000 | Credit Line Revolving | |
| Previous Owner | $97,600 | Stand Alone Refi Refinance Of Original Loan | |
| Previous Owner | $98,188 | FHA | |
| Previous Owner | $3,500 | Stand Alone Second | |
| Previous Owner | $72,000 | New Conventional |
Property History
| Date | Event | Price | Change | Sq Ft Price |
|---|---|---|---|---|
| 07/29/2024 07/29/24 | Sold | $176,500 | -7.1% | $187 / Sq Ft |
| 07/14/2024 07/14/24 | Pending | -- | -- | -- |
| 06/14/2024 06/14/24 | For Sale | $189,900 | -- | $201 / Sq Ft |
Tax History Compared to Growth
Tax History
| Year | Tax Paid | Tax Assessment Tax Assessment Total Assessment is a certain percentage of the fair market value that is determined by local assessors to be the total taxable value of land and additions on the property. | Land | Improvement |
|---|---|---|---|---|
| 2024 | $2,041 | $173,000 | $33,000 | $140,000 |
| 2023 | $1,828 | $149,700 | $33,000 | $116,700 |
| 2022 | $1,607 | $128,800 | $33,000 | $95,800 |
| 2021 | $1,312 | $107,500 | $22,000 | $85,500 |
| 2020 | $1,221 | $95,000 | $20,000 | $75,000 |
| 2019 | $1,219 | $95,000 | $20,000 | $75,000 |
| 2018 | $1,182 | $92,100 | $20,000 | $72,100 |
| 2017 | $1,228 | $95,900 | $20,000 | $75,900 |
| 2016 | $1,227 | $95,900 | $20,000 | $75,900 |
| 2015 | $1,227 | $96,100 | $20,000 | $76,100 |
| 2014 | $1,140 | $89,800 | $25,000 | $64,800 |
Agents Affiliated with this Home
-
Marc Hrisko

Seller's Agent in 2024
Marc Hrisko
EXP Realty LLC
(757) 757-4540
1 in this area
25 Total Sales
-
Nancy Bui

Buyer's Agent in 2024
Nancy Bui
Keller Williams Realty Town Center
(757) 515-1659
1 in this area
55 Total Sales
Map
Source: Real Estate Information Network (REIN)
MLS Number: 10538096
APN: 090.00-03-44
- 12665 Daybreak Cir
- 12803 Daybreak Cir
- 533 Ashwood Dr
- 563 Ayrshire Way Unit G
- 1574 Monterry Place
- 1691 Monterry Place
- 1655 Monterry Place
- 1662 Malibu Place
- 1532 Monterry Place
- 1664 Malibu Place
- 1461 Ventura Way
- 1473 Monterry Place
- 1542 Malibu Place
- 1432 Granada Ct
- 1371 Granada Ct
- 27 Dinwiddie Place
- 820 Balthrope Rd
- 114 Tillerson Dr
- 492 Denbigh Blvd
- 25 Fauquier Place
