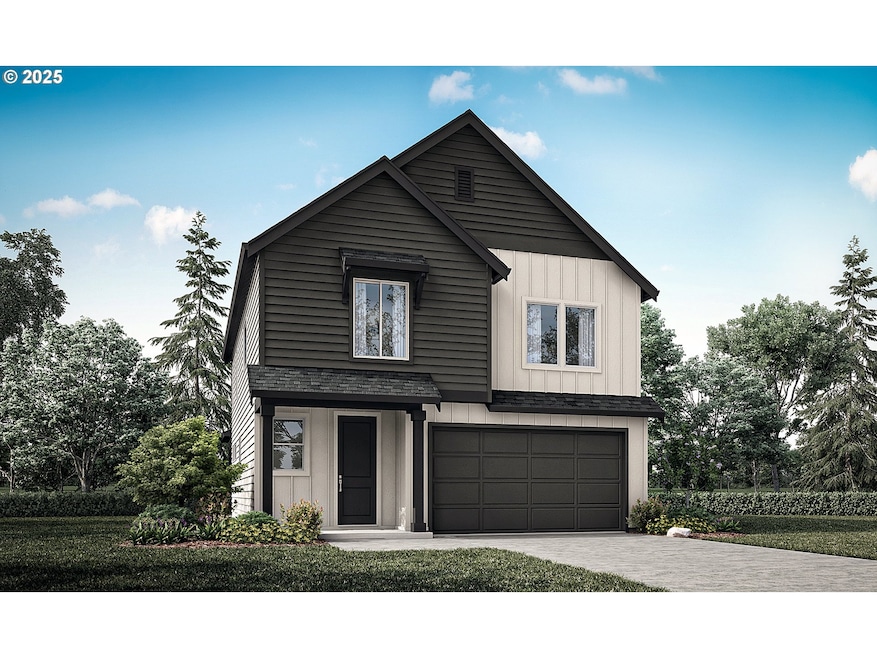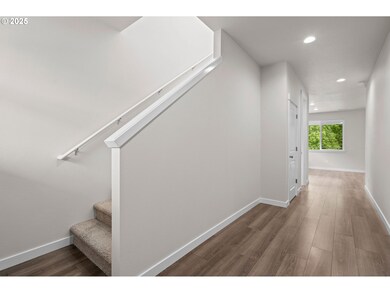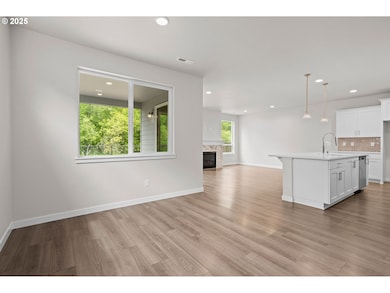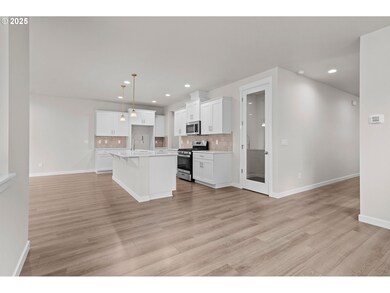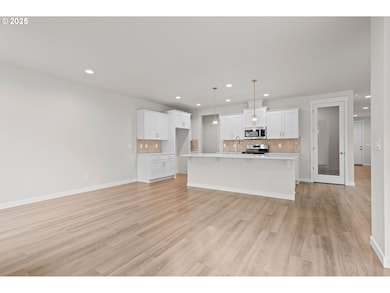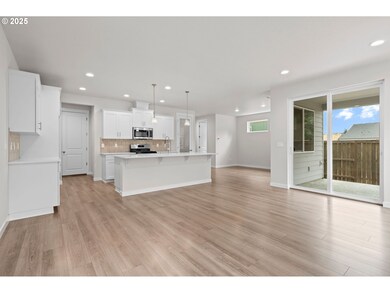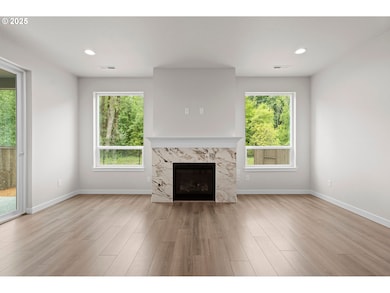12675 SW Trask St Beaverton, OR 97007
Estimated payment $4,304/month
Highlights
- New Construction
- Mountain View
- Quartz Countertops
- Highland Park Middle School Rated A-
- Deck
- Private Yard
About This Home
Welcome to the 2184 by Holt Homes a spacious and versatile two story plan built for comfort and everyday living. This thoughtfully designed home features 3 bedrooms, 2.5 baths, and an open concept layout perfect for entertaining or relaxing.The main floor includes a generous great room with a gas fireplace, a dedicated dining area, a well appointed kitchen with a walk in pantry and island ideal for gathering. A main level office/flex room offers the perfect space for working from home or a hobby room. Upstairs, retreat to your private primary suite featuring dual vanities, walk-in shower and large walk-in closet. Two additional bedrooms, a full bath, loft and upstairs laundry room.Enjoy outdoor living with a covered deck, front landscaping and a fully fenced backyard. Located in a sought after new community with trails, parks, and access to nearby shopping and schools.Still time to visit the design center and personalize your finishes! Contact us to tour this home and others under construction.Photos of alike home.
Home Details
Home Type
- Single Family
Year Built
- Built in 2025 | New Construction
Lot Details
- Fenced
- Landscaped
- Sloped Lot
- Private Yard
HOA Fees
- $65 Monthly HOA Fees
Parking
- 2 Car Attached Garage
- Garage on Main Level
- Garage Door Opener
- Driveway
Home Design
- Pillar, Post or Pier Foundation
- Shingle Roof
- Composition Roof
- Lap Siding
- Cement Siding
- Concrete Perimeter Foundation
Interior Spaces
- 2,184 Sq Ft Home
- 2-Story Property
- Gas Fireplace
- Vinyl Clad Windows
- Family Room
- Living Room
- Dining Room
- Mountain Views
- Crawl Space
- Laundry Room
Kitchen
- Walk-In Pantry
- Free-Standing Gas Range
- Dishwasher
- Stainless Steel Appliances
- Kitchen Island
- Quartz Countertops
- Tile Countertops
Flooring
- Wall to Wall Carpet
- Laminate
Bedrooms and Bathrooms
- 3 Bedrooms
Schools
- Hazeldale Elementary School
- Highland Park Middle School
- Mountainside High School
Utilities
- 95% Forced Air Zoned Heating and Cooling System
- Heating System Uses Gas
- High Speed Internet
Additional Features
- Accessibility Features
- ENERGY STAR Qualified Equipment for Heating
- Deck
Community Details
- Rolling Rock Management Association, Phone Number (503) 330-2405
- Willow Ridge Subdivision
Listing and Financial Details
- Builder Warranty
- Home warranty included in the sale of the property
- Assessor Parcel Number New Construction
Map
Home Values in the Area
Average Home Value in this Area
Property History
| Date | Event | Price | List to Sale | Price per Sq Ft |
|---|---|---|---|---|
| 08/17/2025 08/17/25 | For Sale | $674,960 | -- | $309 / Sq Ft |
Source: Regional Multiple Listing Service (RMLS)
MLS Number: 297599013
- 12785 SW Trask St
- 12790 SW Trask St
- 12452 SW Strobel Rd
- 12745 SW Trask St
- 18155 SW Aspen Butte Ln
- 18246 SW Silvertip St
- 18150 SW Barrows Rd
- 12660 SW Trask St
- 12640 SW Trask St
- 12200 SW Trask St
- 12130 SW Trask St
- 12655 SW Trask St
- 12245 SW Trask St
- 12160 SW Trask St
- 12150 SW Trask St
- 12140 SW Trask St
- 12120 SW Trask St
- Bailey Plan at Scholls Heights
- Harper Plan at Scholls Heights
- Bella Plan at Scholls Heights
- 17895 SW Higgins St
- 12920 SW Zigzag Ln
- 12635 SW 172nd Terrace
- 17182 SW Appledale Rd Unit 405
- 13582 SW Beach Plum Terrace
- 13911 SW 172nd Ave
- 16075 SW Loon Dr
- 15480 SW Bunting St
- 15458 SW Mallard Dr Unit 101
- 11601 SW Teal Blvd
- 12230 SW Horizon Blvd
- 14900 SW Scholls Ferry Rd
- 14790 SW Scholls Ferry Rd
- 17083 SW Arbutus Dr
- 17542 SW Sunview Ln
- 14595 SW Osprey Dr
- 10415 SW Murray Blvd
- 14300 SW Teal Blvd
- 11103 SW Davies Rd
- 14720 SW Beard Rd
