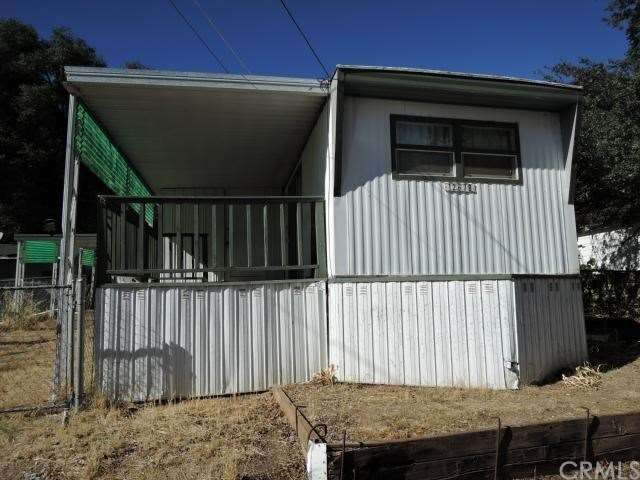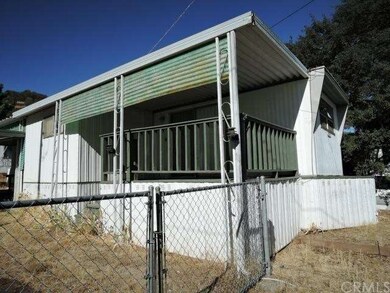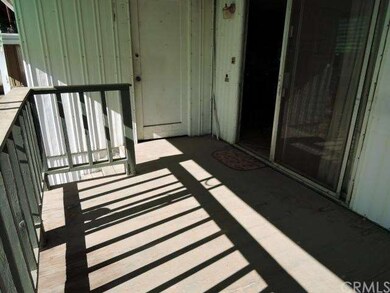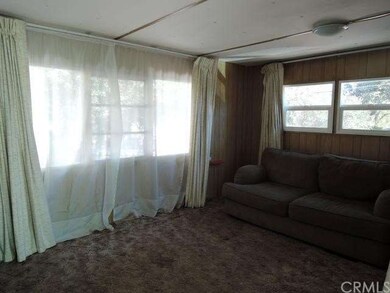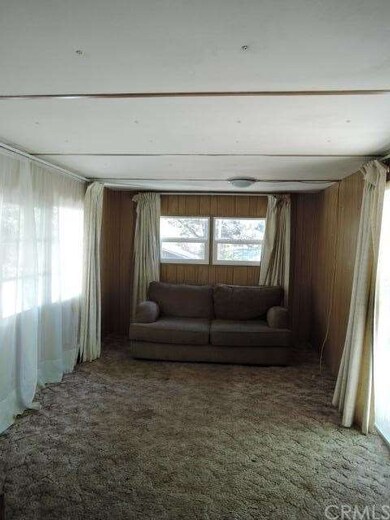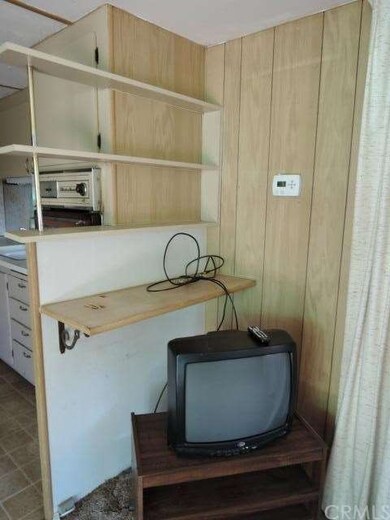
12678 Center Way Clearlake Oaks, CA 95423
Estimated Value: $40,506 - $70,000
Highlights
- Fishing
- Deck
- Neighborhood Views
- Senior Community
- No HOA
- Covered patio or porch
About This Home
As of December 2014Sweet and clean single wide in downtown Clearlake Oaks. New Coleman furnace, evaporative cooler, windows, and refrigerator installed in 2012. Kitchen has it's original stove and oven with ample cupboard space. Covered front and rear porches, bonus room and 2 storage sheds on fully fenced property. Five minute walk to the lake so back porch has fish cleaning sink for those lazy summer fishing days. Raised garden beds for your veggie garden and yard has mature grape vines plum tree. Small carport and front area has enough room for 4 off street parking spaces. This is a good deal.
Property Details
Home Type
- Manufactured Home
Est. Annual Taxes
- $558
Year Built
- Built in 1966
Lot Details
- 4,827 Sq Ft Lot
- Chain Link Fence
- Fence is in excellent condition
Home Design
- Turnkey
- Metal Roof
- Aluminum Siding
Interior Spaces
- 550 Sq Ft Home
- 1-Story Property
- Built-In Features
- Double Pane Windows
- Awning
- Drapes & Rods
- Blinds
- Window Screens
- Workshop
- Neighborhood Views
- Fire and Smoke Detector
Kitchen
- Electric Oven
- Propane Range
- Range Hood
Flooring
- Carpet
- Vinyl
Bedrooms and Bathrooms
- 2 Bedrooms
- 1 Full Bathroom
Parking
- 6 Parking Spaces
- 2 Detached Carport Spaces
- Parking Available
- Gravel Driveway
Outdoor Features
- Deck
- Covered patio or porch
- Shed
Mobile Home
- Mobile home included in the sale
- Mobile Home is 10 x 55 Feet
- Manufactured Home
- Aluminum Skirt
Utilities
- Evaporated cooling system
- Central Heating
- Propane Water Heater
Listing and Financial Details
- Assessor Parcel Number 0351635000
Community Details
Overview
- Senior Community
- No Home Owners Association
Recreation
- Fishing
Pet Policy
- Pets Allowed
Ownership History
Purchase Details
Purchase Details
Purchase Details
Home Financials for this Owner
Home Financials are based on the most recent Mortgage that was taken out on this home.Similar Homes in Clearlake Oaks, CA
Home Values in the Area
Average Home Value in this Area
Purchase History
| Date | Buyer | Sale Price | Title Company |
|---|---|---|---|
| Pavon David Sosa | -- | None Available | |
| Asford Toni R | -- | None Available | |
| Raanes Alaina M | $17,000 | Fidelity National Title Co |
Mortgage History
| Date | Status | Borrower | Loan Amount |
|---|---|---|---|
| Previous Owner | Raanes Alaina M | $23,248 |
Property History
| Date | Event | Price | Change | Sq Ft Price |
|---|---|---|---|---|
| 12/05/2014 12/05/14 | Sold | $22,000 | -12.0% | $40 / Sq Ft |
| 11/03/2014 11/03/14 | Pending | -- | -- | -- |
| 10/11/2014 10/11/14 | For Sale | $25,000 | -- | $45 / Sq Ft |
Tax History Compared to Growth
Tax History
| Year | Tax Paid | Tax Assessment Tax Assessment Total Assessment is a certain percentage of the fair market value that is determined by local assessors to be the total taxable value of land and additions on the property. | Land | Improvement |
|---|---|---|---|---|
| 2024 | $558 | $43,636 | $32,808 | $10,828 |
| 2023 | $552 | $42,781 | $32,165 | $10,616 |
| 2022 | $528 | $41,943 | $31,535 | $10,408 |
| 2021 | $543 | $41,121 | $30,917 | $10,204 |
| 2020 | $541 | $24,173 | $13,185 | $10,988 |
| 2019 | $946 | $23,700 | $12,927 | $10,773 |
| 2018 | $255 | $23,236 | $12,674 | $10,562 |
| 2017 | $244 | $22,781 | $12,426 | $10,355 |
| 2016 | $206 | $19,797 | $12,183 | $7,614 |
| 2015 | $197 | $17,857 | $11,285 | $6,572 |
| 2014 | $180 | $17,508 | $11,064 | $6,444 |
Agents Affiliated with this Home
-
Wendy Zepeda

Seller's Agent in 2014
Wendy Zepeda
Century 21 Epic
(707) 987-3800
115 Total Sales
Map
Source: California Regional Multiple Listing Service (CRMLS)
MLS Number: LC14218723
APN: 035-163-500-000
- 12698 E Highway 20
- 12739 Lakeview Dr
- 12762 Shoreview Dr
- 12801 E Highway 20
- 12651 Shoreview Dr
- 12818 E Highway 20
- 12831 Lakeview Dr
- 12321 Mount View Dr
- 12618 Foothill Blvd
- 12546 Foothill Blvd
- 12861 Lakeview Dr
- 12845 2nd St
- 12630 Shoreview Dr
- 12856 3rd St
- 12860 2nd St
- 12888 1st St
- 12897 E Highway 20
- 12902 E Highway 20
- 12902 State Highway 20
- 12474 The Plaza
- 12678 Center Way
- 12678 Center Way Unit n/a
- 12384 Oakgrove Ave
- 12692 Center Way
- 12698 Center Way
- 12677 Center Way
- 12687 Center Way
- 12667 Center Way
- 12667 & 12 Center Way
- 12667 & 12663 Center Way
- 12697 Center Way
- 12737 Center Way
- 12371 Oakgrove Ave
- 12381 Oakgrove Ave
- 12701 Center Way
- 12367 Oakgrove Ave
- 12400 Oakgrove Ave
- 12708 Center Way
- 12698 State Highway 20
- 12360 Oakgrove Ave
