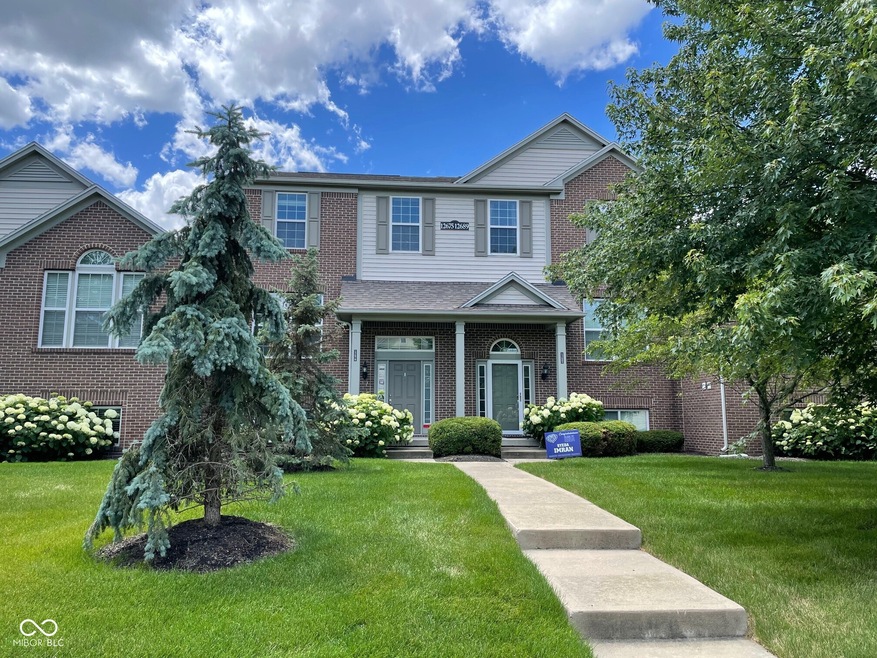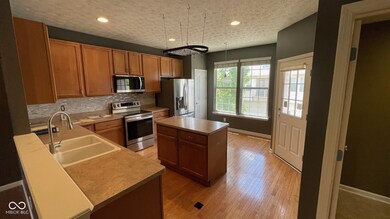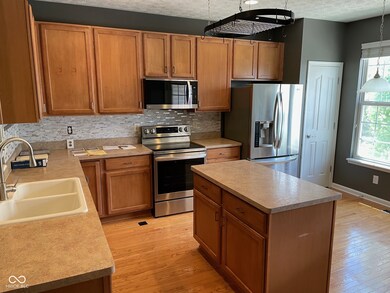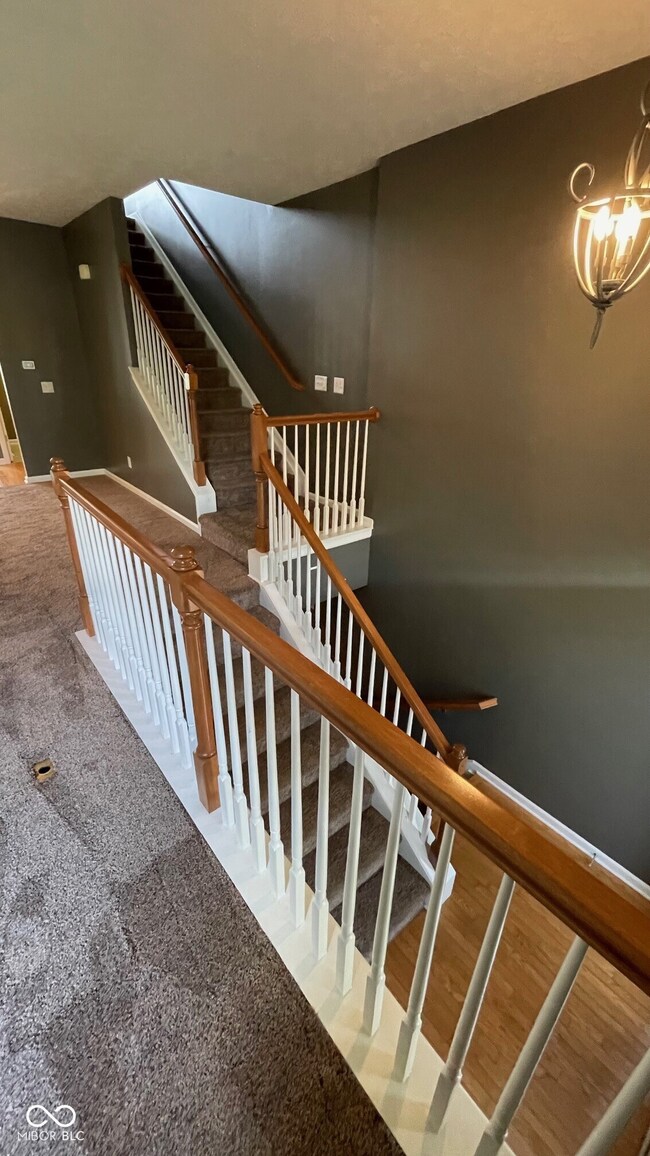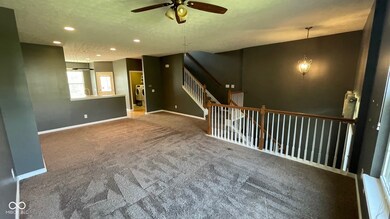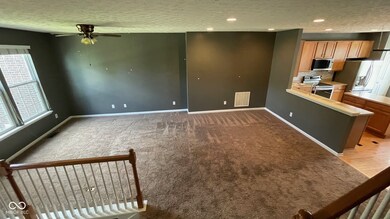
12679 Bourden Ln Fishers, IN 46037
Olio NeighborhoodHighlights
- Traditional Architecture
- Wood Flooring
- Tennis Courts
- Thorpe Creek Elementary School Rated A
- Community Pool
- Covered patio or porch
About This Home
As of July 2024Nestled in the heart of Fishers within the highly sought-after Hamilton Southeastern (HSE) school district, this charming two-bedroom townhome is a true gem. The private entrance leads you into an inviting open-concept living space that seamlessly connects the living room and kitchen. The kitchen is a cook's delight, featuring elegant hardwood floors, a central island perfect for meal prep or casual dining, and ample cabinet space to meet all your storage needs. Step outside to the covered patio off the kitchen and enjoy a tranquil outdoor retreat. This home is brimming with updates, including a new furnace, air conditioning system, water heater, and a water softener, ensuring comfort and efficiency throughout the seasons. The vibrant community enhances your lifestyle with amenities such as two refreshing pools, a playground, tennis courts, scenic walking trails, and a picturesque gazebo. Plus, you'll love the convenience of nearby shopping and dining options, making this cozy townhome an ideal place to call home. Embrace the beauty and comfort this residence offers in a thriving neighborhood.
Last Agent to Sell the Property
Highgarden Real Estate Brokerage Email: sgilbert@highgarden.com License #RB14037650 Listed on: 06/07/2024

Co-Listed By
Highgarden Real Estate Brokerage Email: sgilbert@highgarden.com License #RB14048039
Property Details
Home Type
- Condominium
Est. Annual Taxes
- $2,486
Year Built
- Built in 2008
HOA Fees
- $175 Monthly HOA Fees
Parking
- 2 Car Attached Garage
Home Design
- Traditional Architecture
- Brick Exterior Construction
- Vinyl Siding
- Concrete Perimeter Foundation
Interior Spaces
- 2-Story Property
- Family or Dining Combination
- Utility Room
- Wood Flooring
- Finished Basement
- Basement Lookout
Kitchen
- Eat-In Kitchen
- Electric Oven
- Built-In Microwave
- Dishwasher
- Kitchen Island
- Disposal
Bedrooms and Bathrooms
- 2 Bedrooms
- Walk-In Closet
Home Security
Utilities
- Forced Air Heating System
- Heating System Uses Gas
- Gas Water Heater
Additional Features
- Covered patio or porch
- Landscaped with Trees
Listing and Financial Details
- Tax Lot 10
- Assessor Parcel Number 291125005010000020
- Seller Concessions Not Offered
Community Details
Overview
- Association fees include home owners, entrance private, insurance, ground maintenance, parkplayground, snow removal, tennis court(s), trash, walking trails
- Association Phone (317) 631-2213
- Avalon Of Fishers Subdivision
- Property managed by CMS
- The community has rules related to covenants, conditions, and restrictions
Recreation
- Tennis Courts
- Community Pool
Security
- Fire and Smoke Detector
Ownership History
Purchase Details
Home Financials for this Owner
Home Financials are based on the most recent Mortgage that was taken out on this home.Purchase Details
Purchase Details
Purchase Details
Home Financials for this Owner
Home Financials are based on the most recent Mortgage that was taken out on this home.Purchase Details
Home Financials for this Owner
Home Financials are based on the most recent Mortgage that was taken out on this home.Purchase Details
Home Financials for this Owner
Home Financials are based on the most recent Mortgage that was taken out on this home.Purchase Details
Home Financials for this Owner
Home Financials are based on the most recent Mortgage that was taken out on this home.Similar Homes in the area
Home Values in the Area
Average Home Value in this Area
Purchase History
| Date | Type | Sale Price | Title Company |
|---|---|---|---|
| Personal Reps Deed | $262,500 | Chicago Title | |
| Quit Claim Deed | -- | None Listed On Document | |
| Quit Claim Deed | -- | -- | |
| Warranty Deed | -- | Dba Best Title Services | |
| Warranty Deed | -- | Chicago Title Co Llc | |
| Warranty Deed | -- | Ctic Masters | |
| Warranty Deed | -- | None Available |
Mortgage History
| Date | Status | Loan Amount | Loan Type |
|---|---|---|---|
| Open | $196,875 | New Conventional | |
| Previous Owner | $80,000 | Credit Line Revolving | |
| Previous Owner | $147,750 | New Conventional | |
| Previous Owner | $125,000 | New Conventional | |
| Previous Owner | $87,000 | New Conventional | |
| Previous Owner | $114,900 | New Conventional | |
| Previous Owner | $123,339 | FHA | |
| Previous Owner | $115,239 | VA | |
| Previous Owner | $113,630 | VA |
Property History
| Date | Event | Price | Change | Sq Ft Price |
|---|---|---|---|---|
| 07/15/2024 07/15/24 | Sold | $262,500 | -2.8% | $129 / Sq Ft |
| 06/13/2024 06/13/24 | Pending | -- | -- | -- |
| 06/07/2024 06/07/24 | For Sale | $270,000 | +38.5% | $133 / Sq Ft |
| 10/01/2020 10/01/20 | Sold | $195,000 | -2.5% | $96 / Sq Ft |
| 08/21/2020 08/21/20 | Pending | -- | -- | -- |
| 08/18/2020 08/18/20 | For Sale | $199,900 | +26.5% | $98 / Sq Ft |
| 08/31/2017 08/31/17 | Sold | $158,000 | -4.2% | $78 / Sq Ft |
| 07/25/2017 07/25/17 | For Sale | $165,000 | -- | $81 / Sq Ft |
Tax History Compared to Growth
Tax History
| Year | Tax Paid | Tax Assessment Tax Assessment Total Assessment is a certain percentage of the fair market value that is determined by local assessors to be the total taxable value of land and additions on the property. | Land | Improvement |
|---|---|---|---|---|
| 2024 | $2,604 | $268,500 | $33,600 | $234,900 |
| 2023 | $2,604 | $248,300 | $33,600 | $214,700 |
| 2022 | $2,486 | $219,400 | $33,600 | $185,800 |
| 2021 | $2,093 | $190,900 | $33,600 | $157,300 |
| 2020 | $1,951 | $178,200 | $33,600 | $144,600 |
| 2019 | $1,946 | $177,200 | $31,000 | $146,200 |
| 2018 | $1,786 | $166,500 | $31,000 | $135,500 |
| 2017 | $1,652 | $158,800 | $31,000 | $127,800 |
| 2016 | $1,591 | $155,300 | $31,000 | $124,300 |
| 2014 | $1,171 | $134,000 | $31,000 | $103,000 |
| 2013 | $1,171 | $128,700 | $31,000 | $97,700 |
Agents Affiliated with this Home
-

Seller's Agent in 2024
Shannon Gilbert
Highgarden Real Estate
(765) 532-6503
49 in this area
630 Total Sales
-
E
Seller Co-Listing Agent in 2024
Erik Hellyer
Highgarden Real Estate
(317) 523-1403
3 in this area
30 Total Sales
-
B
Buyer's Agent in 2024
Baljinder Singh
Keller Williams Indy Metro NE
(317) 564-7100
11 in this area
60 Total Sales
-

Seller's Agent in 2020
Paul Bates
F.C. Tucker Company
(317) 315-9860
17 in this area
178 Total Sales
-
J
Seller Co-Listing Agent in 2020
James Crisci
F.C. Tucker Company
-
K
Buyer's Agent in 2020
Kelly Dather
Keller Williams Indy Metro NE
Map
Source: MIBOR Broker Listing Cooperative®
MLS Number: 21983846
APN: 29-11-25-005-010.000-020
- 12675 Hollice Ln
- 12880 Oxbridge Place
- 14052 Rayners Ln
- 12878 Ari Ln
- 14156 Avalon Dr E
- 13019 Pinner Ave
- 14332 Eddington Place
- 12471 Hawks Landing Dr
- 14453 Glapthorn Rd
- 13624 Alston Dr
- 14499 Milton Rd
- 14514 Glapthorn Rd
- 12849 Elbe St
- 13094 Overview Dr Unit 5D
- 13616 Whitten Dr N
- 14126 Stonewood Place
- 12998 Silbury Hill Way
- 12117 Royalwood Ct
- 14584 Hinton Dr
- 14058 Southwood Cir
