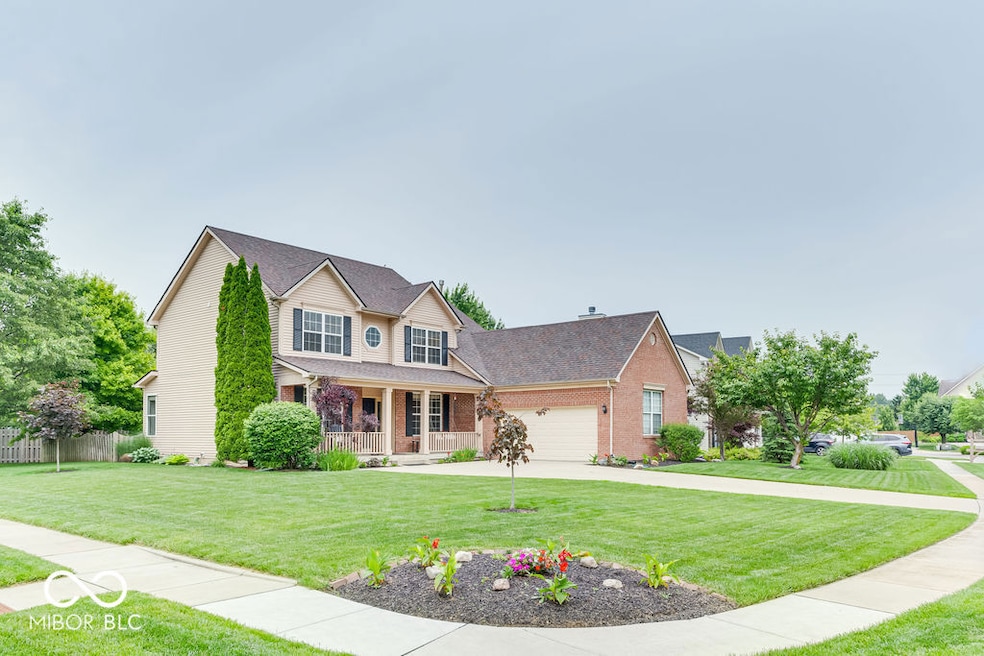
12679 Chargers Ct Fishers, IN 46037
Hawthorn Hills NeighborhoodEstimated payment $3,046/month
Highlights
- Updated Kitchen
- 2 Car Attached Garage
- Combination Kitchen and Dining Room
- Hoosier Road Elementary School Rated A
- Forced Air Heating and Cooling System
About This Home
Home is now priced to sell quick! Don't miss out! Spacious and beautifully maintained 5-bedroom, 3.5-bath home located in a highly desirable neighborhood! This home offers the perfect blend of comfort and updates, featuring luxury vinyl plank flooring throughout and fresh, whole-house interior paint completed just last year. The open and functional layout includes a large primary suite with a generous walk-in closet and double sinks in the en-suite bath. A fully finished basement adds versatile living space, including an additional bedroom and full bathroom-ideal for guests or a private retreat. Peace of mind comes with recent upgrades, including a new HVAC system (2024), a 5-year-old roof, and a 5-year-old gas water heater. The home also boasts a gas furnace, a backup sump pump, and an underground irrigation system to keep your lawn green and thriving. Don't miss this opportunity to own a move-in-ready home in a fantastic neighborhood with modern conveniences and thoughtful updates throughout!
Home Details
Home Type
- Single Family
Est. Annual Taxes
- $8,502
Year Built
- Built in 2003
HOA Fees
- $37 Monthly HOA Fees
Parking
- 2 Car Attached Garage
Home Design
- Brick Exterior Construction
- Vinyl Siding
- Concrete Perimeter Foundation
Interior Spaces
- 2-Story Property
- Combination Kitchen and Dining Room
Kitchen
- Updated Kitchen
- Electric Oven
- Electric Cooktop
- Microwave
- Dishwasher
Bedrooms and Bathrooms
- 5 Bedrooms
- Dual Vanity Sinks in Primary Bathroom
Finished Basement
- Basement Fills Entire Space Under The House
- 9 Foot Basement Ceiling Height
- Basement Storage
- Basement Window Egress
Additional Features
- 0.3 Acre Lot
- Forced Air Heating and Cooling System
Community Details
- Association fees include parkplayground, snow removal
- Bristols Subdivision
- The community has rules related to covenants, conditions, and restrictions
Listing and Financial Details
- Legal Lot and Block 7 / 1B
- Assessor Parcel Number 291127007003000020
Map
Home Values in the Area
Average Home Value in this Area
Tax History
| Year | Tax Paid | Tax Assessment Tax Assessment Total Assessment is a certain percentage of the fair market value that is determined by local assessors to be the total taxable value of land and additions on the property. | Land | Improvement |
|---|---|---|---|---|
| 2024 | $8,501 | $404,900 | $66,400 | $338,500 |
| 2023 | $8,501 | $392,300 | $66,400 | $325,900 |
| 2022 | $6,772 | $366,900 | $66,400 | $300,500 |
| 2021 | $6,772 | $300,100 | $66,400 | $233,700 |
| 2020 | $6,653 | $291,600 | $69,900 | $221,700 |
| 2019 | $6,479 | $282,700 | $52,700 | $230,000 |
| 2018 | $6,020 | $262,700 | $52,700 | $210,000 |
| 2017 | $5,381 | $237,600 | $52,700 | $184,900 |
| 2016 | $2,866 | $241,900 | $52,700 | $189,200 |
| 2014 | $2,494 | $231,100 | $52,700 | $178,400 |
| 2013 | $2,494 | $225,100 | $52,700 | $172,400 |
Property History
| Date | Event | Price | Change | Sq Ft Price |
|---|---|---|---|---|
| 07/13/2025 07/13/25 | Pending | -- | -- | -- |
| 07/12/2025 07/12/25 | Price Changed | $420,000 | -2.3% | $115 / Sq Ft |
| 07/09/2025 07/09/25 | Price Changed | $430,000 | -2.3% | $117 / Sq Ft |
| 06/22/2025 06/22/25 | Price Changed | $440,000 | -2.2% | $120 / Sq Ft |
| 06/20/2025 06/20/25 | Price Changed | $450,000 | -2.2% | $123 / Sq Ft |
| 06/11/2025 06/11/25 | For Sale | $460,000 | +109.1% | $126 / Sq Ft |
| 10/22/2012 10/22/12 | Sold | $220,000 | 0.0% | $57 / Sq Ft |
| 09/09/2012 09/09/12 | Pending | -- | -- | -- |
| 07/03/2012 07/03/12 | For Sale | $220,000 | -- | $57 / Sq Ft |
Purchase History
| Date | Type | Sale Price | Title Company |
|---|---|---|---|
| Warranty Deed | -- | None Available | |
| Warranty Deed | -- | Ctic | |
| Warranty Deed | -- | -- |
Mortgage History
| Date | Status | Loan Amount | Loan Type |
|---|---|---|---|
| Open | $121,000 | Credit Line Revolving | |
| Closed | $216,015 | FHA | |
| Previous Owner | $100,000 | New Conventional | |
| Previous Owner | $20,000 | Unknown | |
| Previous Owner | $157,450 | Purchase Money Mortgage | |
| Previous Owner | $5,000,000 | Purchase Money Mortgage |
Similar Homes in the area
Source: MIBOR Broker Listing Cooperative®
MLS Number: 22043751
APN: 29-11-27-007-003.000-020
- 12749 Vikings Ln
- 12845 Touchdown Dr
- 12036 Weathered Edge Dr
- 12218 Weathered Edge Dr
- 12404 Titans Dr
- 12328 Quarry Face Ct
- 12326 River Valley Dr
- 11866 Weathered Edge Dr
- 12307 Chiseled Stone Dr
- 12764 Whisper Knoll Dr
- 12291 Cobblestone Dr
- 11850 Stepping Stone Dr
- 12075 Scoria Dr Unit 500
- 12610 Broadmoor Ct N
- 13226 Komatite Way Unit 500
- 12330 Castlestone Dr
- 13225 Deception Pass Unit 700
- 12523 Courage Crossing
- 12121 Driftstone Dr
- 12403 Carriage Stone Dr






