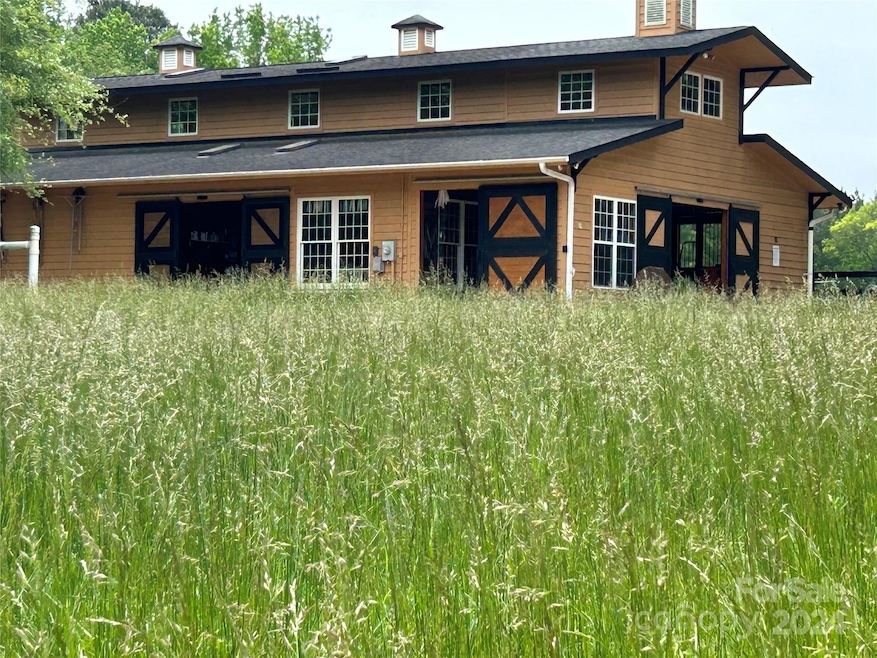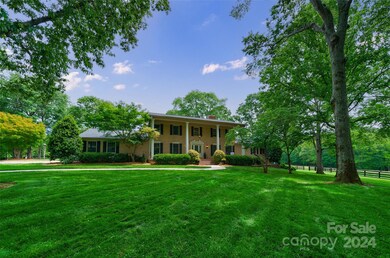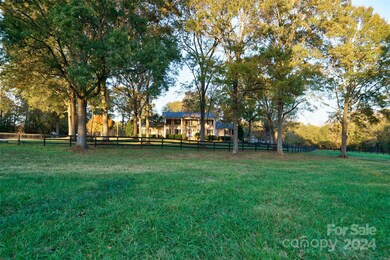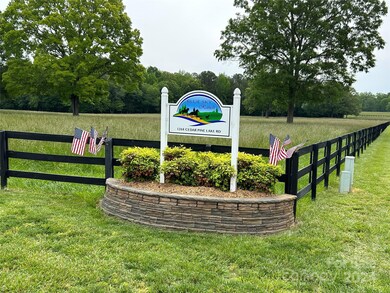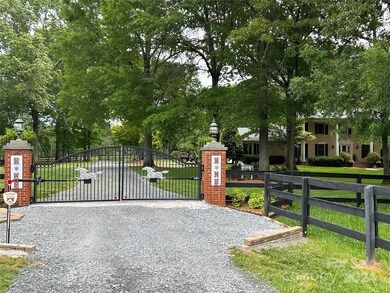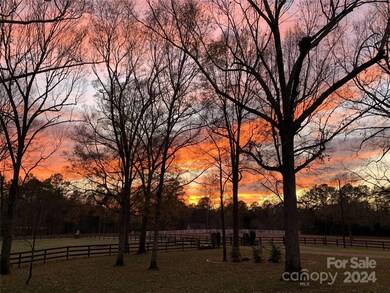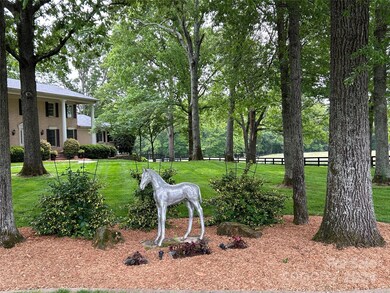
1268 Cedar Pines Lake Rd Lancaster, SC 29720
Highlights
- Equestrian Center
- RV Access or Parking
- Colonial Architecture
- Sauna
- Open Floorplan
- Fireplace in Primary Bedroom
About This Home
As of December 2024Blue Sky Ranch is definitely worth a look. This is a one-of-a-kind Country Estate. The owners had a vision when they purchased the property in 2005; that vision included a complete renovation. They also had a vision for their horses & created a 5 stall state-of-the-art show barn. Upon entering the decorative electronic gate you are embraced by the majestic Oak & Dogwood trees. A rocking chair front porch, multiple decks, along w/walls of windows allow you to enjoy the beauty of the farm & watch the horses grazing. A kitchen for those that appreciate bigger & better, primary suite w/1 of the 3 fireplaces & a sauna to loosen up the muscles after a day of riding. Home & property are ideal for multi-generation living. An arena, RV/Equipment barn & hay barn round out this very functional, peaceful farm. Home was built in 1966, yet taken down to the studs in 2005, insured as 2005, pictures showing the whole process. Entertain and live in style, while enjoying the country lifestyle
Last Agent to Sell the Property
Premier Sotheby's International Realty Brokerage Phone: 704-661-9619 License #264561 Listed on: 11/11/2023

Last Buyer's Agent
Premier Sotheby's International Realty Brokerage Phone: 704-661-9619 License #264561 Listed on: 11/11/2023

Home Details
Home Type
- Single Family
Est. Annual Taxes
- $1,476
Year Built
- Built in 2005
Lot Details
- Cross Fenced
- Back and Front Yard Fenced
- Wood Fence
- Private Lot
- Level Lot
- Cleared Lot
- Wooded Lot
- Property is zoned LDR
Parking
- 2 Car Attached Garage
- Garage Door Opener
- Driveway
- Electric Gate
- RV Access or Parking
Home Design
- Colonial Architecture
- Permanent Foundation
- Vinyl Siding
- Four Sided Brick Exterior Elevation
Interior Spaces
- 2-Story Property
- Open Floorplan
- Sound System
- Wired For Data
- Built-In Features
- Vaulted Ceiling
- Ceiling Fan
- Mud Room
- Entrance Foyer
- Family Room with Fireplace
- Living Room with Fireplace
- Sauna
- Pull Down Stairs to Attic
- Home Security System
- Laundry Room
Kitchen
- Breakfast Bar
- Built-In Double Convection Oven
- Gas Cooktop
- Range Hood
- Warming Drawer
- Microwave
- Plumbed For Ice Maker
- Dishwasher
- Kitchen Island
- Disposal
Flooring
- Wood
- Tile
Bedrooms and Bathrooms
- Fireplace in Primary Bedroom
- Walk-In Closet
- Garden Bath
Partially Finished Basement
- Walk-Out Basement
- Interior and Exterior Basement Entry
- Workshop
- Basement Storage
- Natural lighting in basement
Outdoor Features
- Deck
- Covered patio or porch
- Fire Pit
- Separate Outdoor Workshop
- Shed
- Outbuilding
Schools
- Erwin Elementary School
- A.R. Rucker Middle School
- Lancaster High School
Farming
- Feed Barn
- Machine Shed
- Pasture
- Livestock
Horse Facilities and Amenities
- Equestrian Center
- Wash Rack
- Corral
- Paddocks
- Tack Room
- Trailer Storage
- Hay Storage
- Stables
- Arena
Utilities
- Forced Air Zoned Heating and Cooling System
- Air Filtration System
- Humidity Control
- Heating System Uses Natural Gas
- Gas Water Heater
- Septic Tank
- Fiber Optics Available
- Cable TV Available
Listing and Financial Details
- Assessor Parcel Number 0063-00-030.00
Ownership History
Purchase Details
Home Financials for this Owner
Home Financials are based on the most recent Mortgage that was taken out on this home.Purchase Details
Home Financials for this Owner
Home Financials are based on the most recent Mortgage that was taken out on this home.Purchase Details
Similar Homes in Lancaster, SC
Home Values in the Area
Average Home Value in this Area
Purchase History
| Date | Type | Sale Price | Title Company |
|---|---|---|---|
| Warranty Deed | $1,610,000 | None Listed On Document | |
| Deed | $350,000 | -- | |
| Interfamily Deed Transfer | -- | -- | |
| Deed | $198,400 | -- |
Mortgage History
| Date | Status | Loan Amount | Loan Type |
|---|---|---|---|
| Previous Owner | $250,000 | Credit Line Revolving |
Property History
| Date | Event | Price | Change | Sq Ft Price |
|---|---|---|---|---|
| 12/20/2024 12/20/24 | Sold | $1,610,000 | -3.9% | $325 / Sq Ft |
| 10/28/2024 10/28/24 | For Sale | $1,675,000 | +4.0% | $338 / Sq Ft |
| 09/30/2024 09/30/24 | Off Market | $1,610,000 | -- | -- |
| 04/12/2024 04/12/24 | For Sale | $1,675,000 | +4.0% | $338 / Sq Ft |
| 04/11/2024 04/11/24 | Off Market | $1,610,000 | -- | -- |
| 11/11/2023 11/11/23 | For Sale | $1,675,000 | -- | $338 / Sq Ft |
Tax History Compared to Growth
Tax History
| Year | Tax Paid | Tax Assessment Tax Assessment Total Assessment is a certain percentage of the fair market value that is determined by local assessors to be the total taxable value of land and additions on the property. | Land | Improvement |
|---|---|---|---|---|
| 2024 | $1,476 | $11,536 | $308 | $11,228 |
| 2023 | $1,470 | $11,536 | $308 | $11,228 |
| 2022 | $1,465 | $11,536 | $308 | $11,228 |
| 2021 | $1,891 | $12,976 | $308 | $12,668 |
| 2020 | $1,685 | $11,380 | $308 | $11,072 |
| 2019 | $4,105 | $12,140 | $308 | $11,832 |
| 2018 | $3,950 | $12,140 | $308 | $11,832 |
| 2017 | $1,652 | $0 | $0 | $0 |
| 2016 | $1,614 | $0 | $0 | $0 |
| 2015 | $1,592 | $0 | $0 | $0 |
| 2014 | $1,592 | $0 | $0 | $0 |
| 2013 | $1,592 | $0 | $0 | $0 |
Agents Affiliated with this Home
-
Julie Breedlove

Seller's Agent in 2024
Julie Breedlove
Premier Sotheby's International Realty
(704) 661-9619
3 in this area
115 Total Sales
Map
Source: Canopy MLS (Canopy Realtor® Association)
MLS Number: 4085988
APN: 0063-00-030.00
- 2681 University Dr
- 609 Grandiflora Ave
- 143 Commerce Blvd
- 730 Bonica Ct
- 335 Maplestead St Unit 1112
- 521 Nesbe St Unit 2211
- 571 Nesbe St Unit 2221
- 581 Nesbe St Unit 2223
- 1229 Kent Dr
- 505 Grandiflora Ave
- 1200 Kent Dr
- 2212 University Dr
- 1676 Partridge Cir
- 169 Basildon St Unit 1012
- 336 Maplestead St Unit 1080
- 577 Nesbe St Unit 2222
- 543 Nesbe St Unit 2215
- 585 Nesbe St Unit 2224
- 231 Basildon St Unit 1021
- 217 Basildon St Unit 1018
