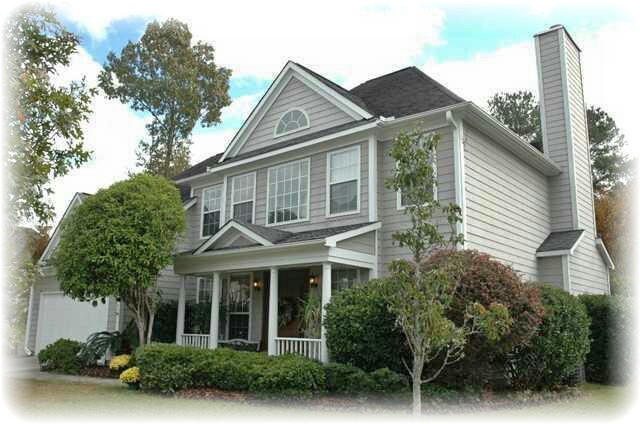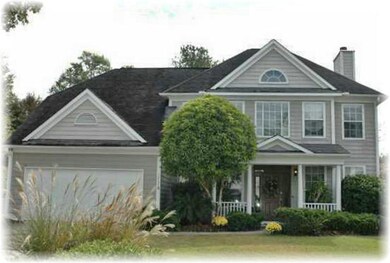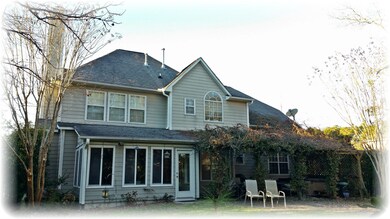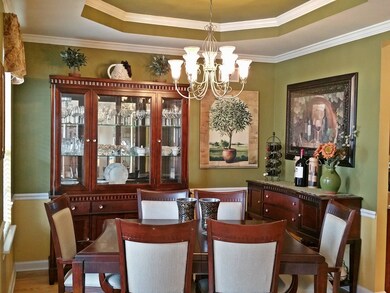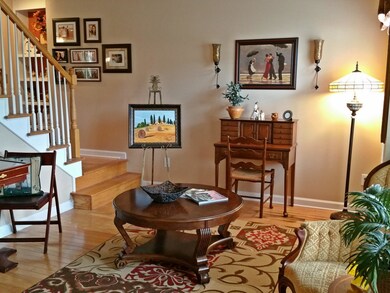
1268 Hermit Crab Way Mount Pleasant, SC 29466
Dunes West NeighborhoodHighlights
- Spa
- Finished Room Over Garage
- Wood Flooring
- Charles Pinckney Elementary School Rated A
- Clubhouse
- Victorian Architecture
About This Home
As of November 2023BELOW APPRAISED PRICE !! MOTIVATED SELLERS! LISTING APPRAISAL PERFORMED FOR THIS PROPERTY. MEASUREMENTS BY APPRAISER--''Living area is 2722 sqft & sunroom is an extra 132.84 sqft'' per listing appraisal. This stunning ''JOHN WIELAND-built'' TRUE five bedroom home is full of upgrades! It is ideally located in the Whispering Marsh subsection of the highly desirable gated community DUNES WEST. This home has a terrific floorplan for entertaining. Upon entering, you have the formal dining room to the left and the formal living room/sitting room to the right. The gourmet kitchen is to the left and boasts a large walk-in pantry, 42'' cabinets with crown molding, & stainless steel appliances, including the refrigerator, which conveys. The designer Tuscan colors in the kitchen and 'eat-in area wbay window' bring out the rich tones of the gorgeous granite countertops. The kitchen bar overlooks the family room which has a wood-burning fireplace, built-in shelves on each side of the fireplace, and "eyeball" accent lighting above. To the left of kitchen is a downstairs guest bedroom which has a full bath. It is currently being used as an "art studio", but could be a bedroom, office, study, media room, etc. The sunroom is located just off of the kitchen and overlooks the back yard which has a privacy fence and high hedges, making this backyard a private oasis. The hot tub on the patio under the pergola, which is covered with Confederate Jasmine (provides shade and smells so good when in bloom !), will convey with the home. The home features hardwood floors throughout the foyer, dining room, living room, kitchen, guest room, and family room. Upstairs, you will find the large master bedroom with a gorgeous tray ceiling and a master bath having his & her dual vanities, a separate garden tub, and an over-sized stand-up shower. The master bedroom also has a HUGE walk-in closet ! In addition, upstairs you will find the laundry area with a washer/dryer that convey, three more bedrooms, and a full bath with dual vanities. Storage space is plentiful, as there is a walk-in attic off of one of the upstairs bedrooms. This is a TRUE 5 BEDROOM !! Dunes West is a wonderful gated golf course community with excellent amenities. The Dunes West Club offers access to two swimming pools, one with a water slide, clubhouse, a fitness center, boat landing, and tennis courts. You are just minutes from the beaches and shopping of Mt. Pleasant, Downtown Charleston is a just short drive away, and the school district is one that is highly sought ! This is truly a must-see home ! LISTING APPRAISAL AND MEASUREMENTS PERFORMED FOR THIS LISTING !! An American Home Shield Warranty is currently in place and the seller is offering to extend the warranty for the new buyer for the period of one year from the closing date with acceptable offer. Don't let this one get away !
Last Agent to Sell the Property
AgentOwned Realty Co. Premier Group, Inc. License #50917

Home Details
Home Type
- Single Family
Est. Annual Taxes
- $1,137
Year Built
- Built in 2000
Lot Details
- 10,019 Sq Ft Lot
- Elevated Lot
- Privacy Fence
- Interior Lot
- Level Lot
- Irrigation
HOA Fees
- $123 Monthly HOA Fees
Parking
- 2 Car Garage
- Finished Room Over Garage
- Garage Door Opener
Home Design
- Victorian Architecture
- Slab Foundation
- Architectural Shingle Roof
- Cement Siding
Interior Spaces
- 2,722 Sq Ft Home
- 2-Story Property
- Tray Ceiling
- Smooth Ceilings
- High Ceiling
- Ceiling Fan
- Wood Burning Fireplace
- Window Treatments
- Entrance Foyer
- Family Room with Fireplace
- Separate Formal Living Room
- Formal Dining Room
- Sun or Florida Room
- Home Security System
Kitchen
- Eat-In Kitchen
- Dishwasher
Flooring
- Wood
- Ceramic Tile
Bedrooms and Bathrooms
- 5 Bedrooms
- Walk-In Closet
- 3 Full Bathrooms
Laundry
- Dryer
- Washer
Outdoor Features
- Spa
- Patio
- Front Porch
Schools
- Charles Pinckney Elementary School
- Cario Middle School
- Wando High School
Utilities
- Cooling Available
- Heating Available
Community Details
Overview
- Club Membership Available
- Dunes West Subdivision
Amenities
- Clubhouse
Ownership History
Purchase Details
Home Financials for this Owner
Home Financials are based on the most recent Mortgage that was taken out on this home.Purchase Details
Home Financials for this Owner
Home Financials are based on the most recent Mortgage that was taken out on this home.Purchase Details
Home Financials for this Owner
Home Financials are based on the most recent Mortgage that was taken out on this home.Purchase Details
Purchase Details
Purchase Details
Map
Similar Homes in Mount Pleasant, SC
Home Values in the Area
Average Home Value in this Area
Purchase History
| Date | Type | Sale Price | Title Company |
|---|---|---|---|
| Deed | $845,000 | None Listed On Document | |
| Deed | $424,000 | -- | |
| Deed | $409,000 | -- | |
| Interfamily Deed Transfer | -- | None Available | |
| Deed | $241,000 | -- | |
| Deed | $235,324 | -- |
Mortgage History
| Date | Status | Loan Amount | Loan Type |
|---|---|---|---|
| Open | $802,750 | New Conventional | |
| Previous Owner | $375,000 | New Conventional | |
| Previous Owner | $402,800 | Future Advance Clause Open End Mortgage | |
| Previous Owner | $379,000 | New Conventional | |
| Previous Owner | $140,000 | Stand Alone Second | |
| Previous Owner | $328,000 | Unknown | |
| Previous Owner | $70,000 | Unknown |
Property History
| Date | Event | Price | Change | Sq Ft Price |
|---|---|---|---|---|
| 11/06/2023 11/06/23 | Sold | $845,000 | -2.3% | $313 / Sq Ft |
| 08/18/2023 08/18/23 | For Sale | $865,000 | +104.0% | $320 / Sq Ft |
| 08/05/2015 08/05/15 | Sold | $424,000 | 0.0% | $156 / Sq Ft |
| 07/06/2015 07/06/15 | Pending | -- | -- | -- |
| 02/11/2015 02/11/15 | For Sale | $424,000 | -- | $156 / Sq Ft |
Tax History
| Year | Tax Paid | Tax Assessment Tax Assessment Total Assessment is a certain percentage of the fair market value that is determined by local assessors to be the total taxable value of land and additions on the property. | Land | Improvement |
|---|---|---|---|---|
| 2023 | $3,245 | $26,130 | $0 | $0 |
| 2022 | $6,098 | $26,130 | $0 | $0 |
| 2021 | $6,094 | $26,130 | $0 | $0 |
| 2020 | $6,021 | $26,130 | $0 | $0 |
| 2019 | $6,122 | $25,500 | $0 | $0 |
| 2017 | $1,771 | $17,000 | $0 | $0 |
| 2016 | $5,678 | $17,000 | $0 | $0 |
| 2015 | $1,702 | $16,360 | $0 | $0 |
| 2014 | $1,634 | $0 | $0 | $0 |
| 2011 | -- | $0 | $0 | $0 |
Source: CHS Regional MLS
MLS Number: 15003667
APN: 594-10-00-505
- 1032 Black Rush Cir
- 1148 Black Rush Cir
- 2184 Tall Grass Cir
- 1992 Kings Gate Ln
- 2338 Kings Gate Ln
- 2560 Palmetto Hall Blvd
- 136 Fair Sailing Rd
- 120 Fresh Meadow Ln Unit 68
- 196 Fair Sailing Rd Unit 25
- 3216 Rose Walk Ct
- 2851 Curran Place
- 1622 Pin Oak Cut
- 3001 Park Blvd W
- 1505 Sweet Myrtle Cir
- 2709 Palmetto Hall Blvd
- 1525 Cypress Pointe Dr
- 2372 Darts Cove Way
- 3049 Park Blvd W
- 2876 Rivertowne Pkwy
- 3331 Cottonfield Dr
