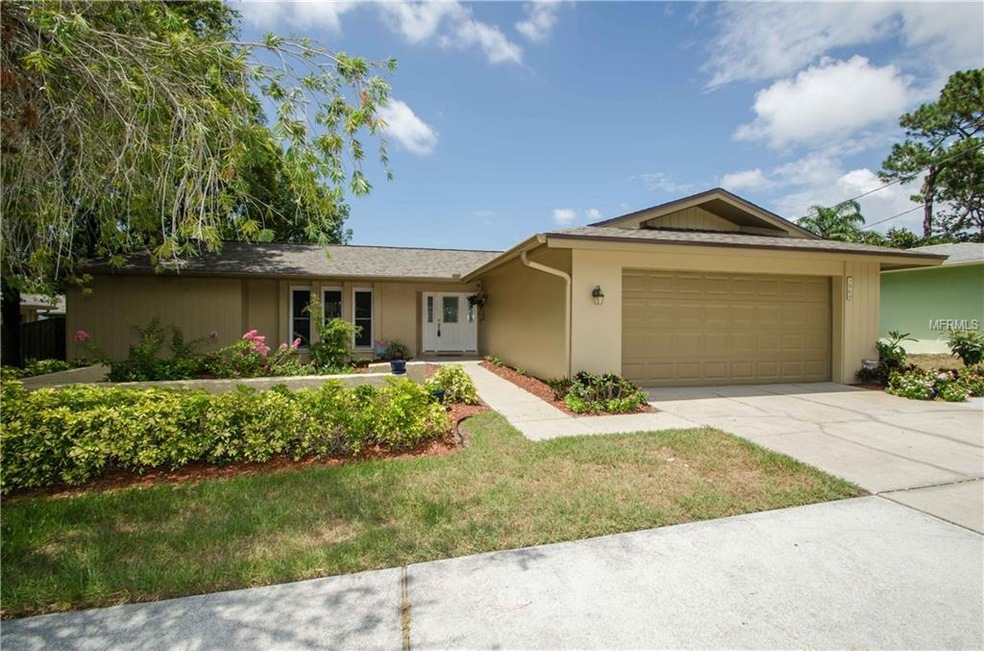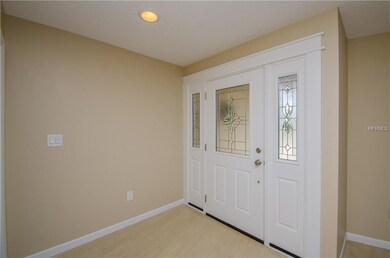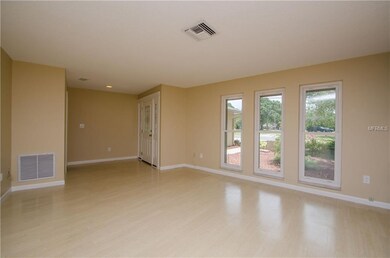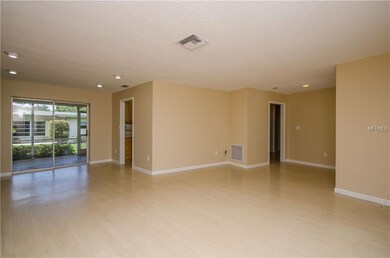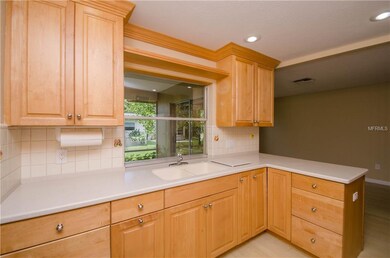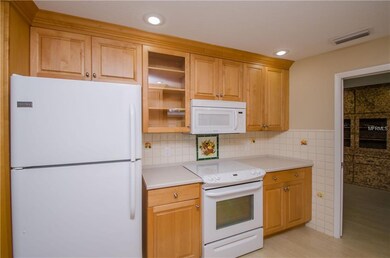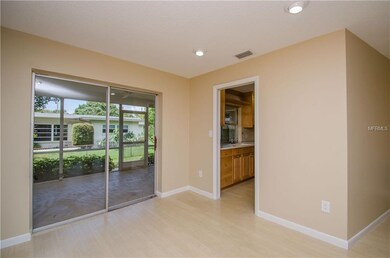
1268 Michigan Blvd Dunedin, FL 34698
Fairway Estate NeighborhoodEstimated Value: $483,000 - $572,000
Highlights
- Oak Trees
- Traditional Architecture
- Great Room
- View of Trees or Woods
- Sun or Florida Room
- Solid Surface Countertops
About This Home
As of July 2018Your Beautiful Split-Plan move-in ready Home is waiting for you. Large 3 Bed, 2 Bath, Dunedin home with an oversized 2 car garage. Completely Painted Inside & Out! Ceilings, Walls, and Trim Painted June 2018! Conveniently located around the corner from the Dunedin Community Center and Dunedin Fine Art Center. NEW Roof installed June 2018. Remodeled kitchen with homey BACKSPLASH and Newer Appliances! SPACIOUS Bedrooms with NEW Carpeting. Even a completely separate family room. Remodeled Bathrooms! You are in Delightful SOUGHT after Dunedin! Relax in your SCREENED ENCLOSED PORCH Perfect Dunedin Location! Close to downtown Dunedin, Pinellas Trail, Honeymoon Island and the Dunedin Causeway. The family will love you are so close to the water-park! Even your own inside Laundry Room including Front-Loaders Washer & Dryer. Arrive home to your own custom Circle Driveway and oversized 2 car garage!
Last Agent to Sell the Property
KELLER WILLIAMS REALTY- PALM H License #3324988 Listed on: 06/26/2018

Co-Listed By
David Werner
COASTAL ESTATES REALTY, INC. License #3435691
Last Buyer's Agent
John Chenoweth, Jr
License #3101621
Home Details
Home Type
- Single Family
Est. Annual Taxes
- $1,334
Year Built
- Built in 1974
Lot Details
- 8,499 Sq Ft Lot
- Lot Dimensions are 82 x 103
- South Facing Home
- Fenced
- Mature Landscaping
- Oak Trees
- Fruit Trees
Parking
- 2 Car Attached Garage
Property Views
- Woods
- Garden
Home Design
- Traditional Architecture
- Slab Foundation
- Shingle Roof
- Block Exterior
Interior Spaces
- 1,701 Sq Ft Home
- 1-Story Property
- Ceiling Fan
- Blinds
- Sliding Doors
- Great Room
- Family Room Off Kitchen
- Sun or Florida Room
- Inside Utility
Kitchen
- Eat-In Kitchen
- Built-In Oven
- Microwave
- Solid Surface Countertops
- Disposal
Flooring
- Carpet
- Laminate
Bedrooms and Bathrooms
- 3 Bedrooms
- Split Bedroom Floorplan
- 2 Full Bathrooms
Laundry
- Laundry Room
- Dryer
- Washer
Outdoor Features
- Screened Patio
- Exterior Lighting
- Porch
Location
- City Lot
Utilities
- Central Air
- Heating Available
- Electric Water Heater
- Cable TV Available
Community Details
- No Home Owners Association
- Fairway Manor Subdivision
Listing and Financial Details
- Down Payment Assistance Available
- Homestead Exemption
- Visit Down Payment Resource Website
- Tax Lot 11
- Assessor Parcel Number 23-28-15-27396-000-0110
Ownership History
Purchase Details
Home Financials for this Owner
Home Financials are based on the most recent Mortgage that was taken out on this home.Similar Homes in the area
Home Values in the Area
Average Home Value in this Area
Purchase History
| Date | Buyer | Sale Price | Title Company |
|---|---|---|---|
| Lang James | $267,525 | Americas Title Corporation |
Mortgage History
| Date | Status | Borrower | Loan Amount |
|---|---|---|---|
| Previous Owner | Schwegman Esther C | $156,000 | |
| Previous Owner | Schwegman James F | $115,000 | |
| Previous Owner | Schwegman James F | $50,000 | |
| Previous Owner | Schwegman James F | $110,000 | |
| Previous Owner | Schwegman James F | $67,500 | |
| Previous Owner | Schwegman James F | $73,000 | |
| Previous Owner | Schwegman James F | $40,000 |
Property History
| Date | Event | Price | Change | Sq Ft Price |
|---|---|---|---|---|
| 07/23/2018 07/23/18 | Sold | $267,525 | -2.7% | $157 / Sq Ft |
| 06/28/2018 06/28/18 | Pending | -- | -- | -- |
| 06/26/2018 06/26/18 | For Sale | $275,000 | -- | $162 / Sq Ft |
Tax History Compared to Growth
Tax History
| Year | Tax Paid | Tax Assessment Tax Assessment Total Assessment is a certain percentage of the fair market value that is determined by local assessors to be the total taxable value of land and additions on the property. | Land | Improvement |
|---|---|---|---|---|
| 2024 | $6,617 | $449,102 | $217,652 | $231,450 |
| 2023 | $6,617 | $378,370 | $169,468 | $208,902 |
| 2022 | $6,137 | $357,643 | $199,210 | $158,433 |
| 2021 | $5,767 | $311,692 | $0 | $0 |
| 2020 | $2,069 | $151,715 | $0 | $0 |
| 2019 | $2,026 | $148,304 | $0 | $0 |
| 2018 | $1,354 | $112,078 | $0 | $0 |
| 2017 | $1,334 | $109,773 | $0 | $0 |
| 2016 | $1,316 | $107,515 | $0 | $0 |
| 2015 | $1,338 | $106,768 | $0 | $0 |
| 2014 | $1,305 | $105,921 | $0 | $0 |
Agents Affiliated with this Home
-
Susan Werner

Seller's Agent in 2018
Susan Werner
KELLER WILLIAMS REALTY- PALM H
(727) 501-4201
13 Total Sales
-

Seller Co-Listing Agent in 2018
David Werner
COASTAL ESTATES REALTY, INC.
-
J
Buyer's Agent in 2018
John Chenoweth, Jr
Map
Source: Stellar MLS
MLS Number: U8009146
APN: 23-28-15-27396-000-0110
- 1270 Inverness Dr
- 1960 Canadiana Ct
- 152 Glenn Moor Cir
- 1961 Dunbrody Ct
- 1926 Fairway Cir W
- 1265 Royal Oak Dr
- 2045 Golf View Dr
- 2035 Nolan Dr
- 1116 Michigan Blvd
- 2050 Nigels Dr
- 1525 Albemarle Ct
- 1503 Albemarle Ct
- 2287 Demaret Dr
- 2045 Summit Dr
- 1152 Jackmar Rd
- 1042 Idlewild Dr N
- 1701 Pinehurst Rd Unit 9G
- 1701 Pinehurst Rd Unit 16C
- 1701 Pinehurst Rd Unit 31D
- 1701 Pinehurst Rd Unit 26E
- 1268 Michigan Blvd
- 1278 Michigan Blvd
- 1260 Michigan Blvd
- 1267 Inverness Dr
- 1277 Inverness Dr
- 1261 Inverness Dr
- 1254 Michigan Blvd
- 1284 Michigan Blvd
- 1261 Michigan Blvd
- 1281 Inverness Dr
- 1255 Inverness Dr
- 1271 Michigan Blvd
- 1250 Michigan Blvd
- 1997 Fairway Cir E
- 1272 Inverness Dr
- 1289 Inverness Dr
- 1249 Inverness Dr
- 1260 Inverness Dr
- 1289 Drive
- 1278 Inverness Dr
