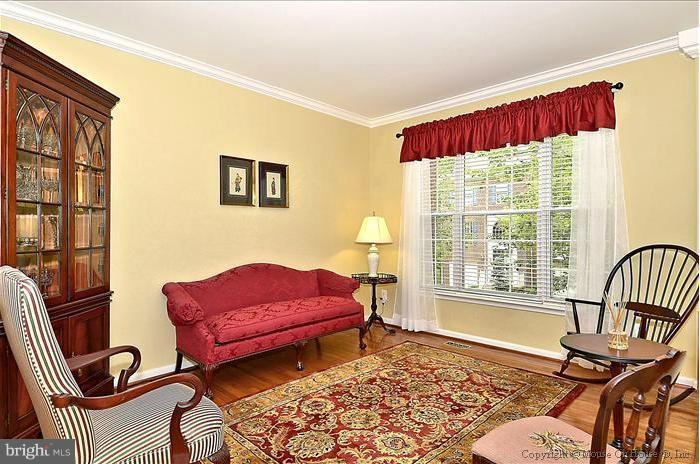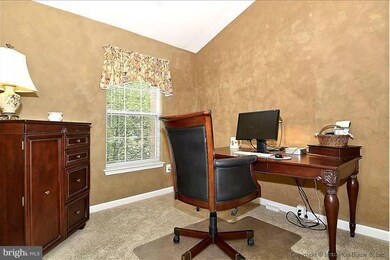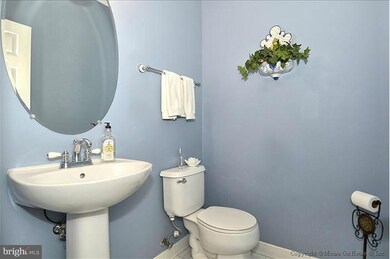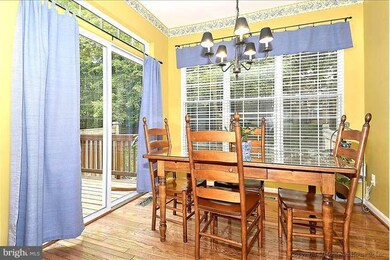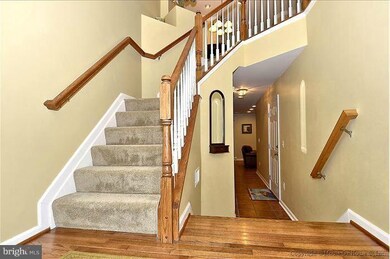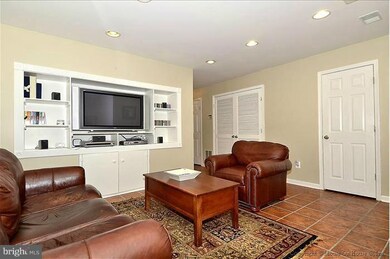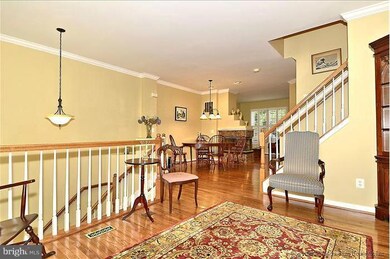
1268 Wild Hawthorn Way Reston, VA 20194
North Reston NeighborhoodHighlights
- Open Floorplan
- Colonial Architecture
- Whirlpool Bathtub
- Aldrin Elementary Rated A
- Deck
- Combination Kitchen and Living
About This Home
As of May 2017NEW Price! *** Well Cared for 3 Lvl Brick Front TH with 3 Lvl Bumpout * Walk Out Rec Rm * Newer Gas Heat & A/C 2011 * Hardwood Floors * Granite Counter Topes * Updated Kitchen * New Lighting * New Carpet * Wooded Setting * Great Privacy! Master Suite with Sitting Area, Spacious Bath & Big Walk-in Closet * Cathedral Ceilings on Upper Level
Last Agent to Sell the Property
Long & Foster Real Estate, Inc. License #0225160191 Listed on: 05/05/2012

Townhouse Details
Home Type
- Townhome
Est. Annual Taxes
- $5,121
Year Built
- Built in 1997
Lot Details
- 1,574 Sq Ft Lot
- Two or More Common Walls
- Property is in very good condition
HOA Fees
- $97 Monthly HOA Fees
Parking
- 1 Car Attached Garage
- Garage Door Opener
Home Design
- Colonial Architecture
- Brick Exterior Construction
Interior Spaces
- Property has 3 Levels
- Open Floorplan
- Fireplace With Glass Doors
- Double Pane Windows
- Family Room Off Kitchen
- Combination Kitchen and Living
- Dining Room
- Game Room
Kitchen
- Country Kitchen
- Breakfast Room
- Microwave
- Ice Maker
- Dishwasher
- Disposal
Bedrooms and Bathrooms
- 3 Bedrooms
- En-Suite Primary Bedroom
- En-Suite Bathroom
- 4 Bathrooms
- Whirlpool Bathtub
Laundry
- Dryer
- Washer
Finished Basement
- English Basement
- Basement Fills Entire Space Under The House
- Rear Basement Entry
Home Security
Outdoor Features
- Deck
Utilities
- Forced Air Heating and Cooling System
- Vented Exhaust Fan
- Natural Gas Water Heater
- Cable TV Available
Listing and Financial Details
- Tax Lot 76
- Assessor Parcel Number 11-2-8-4B-76
Community Details
Overview
- Association fees include management, insurance
- $47 Other Monthly Fees
- Banbury
- The community has rules related to alterations or architectural changes
Recreation
- Tennis Courts
- Community Playground
- Community Pool
- Jogging Path
Security
- Storm Doors
Ownership History
Purchase Details
Home Financials for this Owner
Home Financials are based on the most recent Mortgage that was taken out on this home.Purchase Details
Home Financials for this Owner
Home Financials are based on the most recent Mortgage that was taken out on this home.Purchase Details
Home Financials for this Owner
Home Financials are based on the most recent Mortgage that was taken out on this home.Purchase Details
Home Financials for this Owner
Home Financials are based on the most recent Mortgage that was taken out on this home.Similar Homes in Reston, VA
Home Values in the Area
Average Home Value in this Area
Purchase History
| Date | Type | Sale Price | Title Company |
|---|---|---|---|
| Warranty Deed | $500,000 | Vesta Settlements Llc | |
| Warranty Deed | $485,000 | -- | |
| Deed | $341,000 | -- | |
| Deed | $221,480 | -- |
Mortgage History
| Date | Status | Loan Amount | Loan Type |
|---|---|---|---|
| Open | $424,100 | New Conventional | |
| Previous Owner | $388,000 | New Conventional | |
| Previous Owner | $272,800 | New Conventional | |
| Previous Owner | $210,400 | New Conventional |
Property History
| Date | Event | Price | Change | Sq Ft Price |
|---|---|---|---|---|
| 05/04/2017 05/04/17 | Sold | $500,000 | 0.0% | $219 / Sq Ft |
| 03/28/2017 03/28/17 | Pending | -- | -- | -- |
| 03/23/2017 03/23/17 | For Sale | $499,900 | 0.0% | $219 / Sq Ft |
| 03/19/2017 03/19/17 | Pending | -- | -- | -- |
| 03/18/2017 03/18/17 | Price Changed | $499,900 | -2.9% | $219 / Sq Ft |
| 03/15/2017 03/15/17 | Price Changed | $515,000 | -1.9% | $226 / Sq Ft |
| 03/02/2017 03/02/17 | For Sale | $525,000 | +8.2% | $230 / Sq Ft |
| 08/23/2012 08/23/12 | Sold | $485,000 | -1.0% | $204 / Sq Ft |
| 06/22/2012 06/22/12 | Pending | -- | -- | -- |
| 06/06/2012 06/06/12 | Price Changed | $489,900 | -1.0% | $206 / Sq Ft |
| 05/05/2012 05/05/12 | For Sale | $494,900 | -- | $208 / Sq Ft |
Tax History Compared to Growth
Tax History
| Year | Tax Paid | Tax Assessment Tax Assessment Total Assessment is a certain percentage of the fair market value that is determined by local assessors to be the total taxable value of land and additions on the property. | Land | Improvement |
|---|---|---|---|---|
| 2024 | $8,376 | $694,850 | $210,000 | $484,850 |
| 2023 | $7,818 | $665,120 | $200,000 | $465,120 |
| 2022 | $6,982 | $586,460 | $170,000 | $416,460 |
| 2021 | $6,490 | $531,710 | $145,000 | $386,710 |
| 2020 | $6,404 | $520,450 | $145,000 | $375,450 |
| 2019 | $6,418 | $521,540 | $145,000 | $376,540 |
| 2018 | $5,841 | $507,930 | $140,000 | $367,930 |
| 2017 | $3,052 | $504,270 | $140,000 | $364,270 |
| 2016 | $6,079 | $504,270 | $140,000 | $364,270 |
| 2015 | $5,785 | $497,420 | $140,000 | $357,420 |
| 2014 | $5,613 | $483,670 | $140,000 | $343,670 |
Agents Affiliated with this Home
-
Mary O'Gorman

Seller's Agent in 2017
Mary O'Gorman
Long & Foster
(703) 860-8025
9 in this area
42 Total Sales
-
Margaret O'Gorman
M
Seller Co-Listing Agent in 2017
Margaret O'Gorman
Long & Foster
(703) 472-7040
13 in this area
92 Total Sales
-
Ann Beck

Buyer's Agent in 2017
Ann Beck
Keller Williams Realty
(703) 932-1274
33 Total Sales
-
Stan Kaszuba

Seller's Agent in 2012
Stan Kaszuba
Long & Foster
(703) 624-7838
96 Total Sales
-
Trudy Severa
T
Buyer's Agent in 2012
Trudy Severa
Long & Foster
(703) 435-4900
Map
Source: Bright MLS
MLS Number: 1003968284
APN: 0112-084B0076
- 1251 Wild Hawthorn Way
- 1235 Wild Hawthorn Way
- 11431 Heritage Commons Way
- 1236 Weatherstone Ct
- 1139 Round Pebble Ln
- 11402J Gate Hill Place Unit 57
- 1242 Weatherstone Ct
- 11405 Windleaf Ct Unit 24
- 11404 Gate Hill Place Unit 95
- 1145 Water Pointe Ln
- 1310 Sundial Dr
- 1307 Park Garden Ln
- 0 Caris Glenne Outlot B
- 1300 Park Garden Ln
- 1101 Arboroak Place
- 1369 Garden Wall Cir Unit 714
- 1351 Heritage Oak Way
- 1334 Garden Wall Cir Unit 407
- 11680 Pellow Circle Ct
- 11430 Hollow Timber Ct
