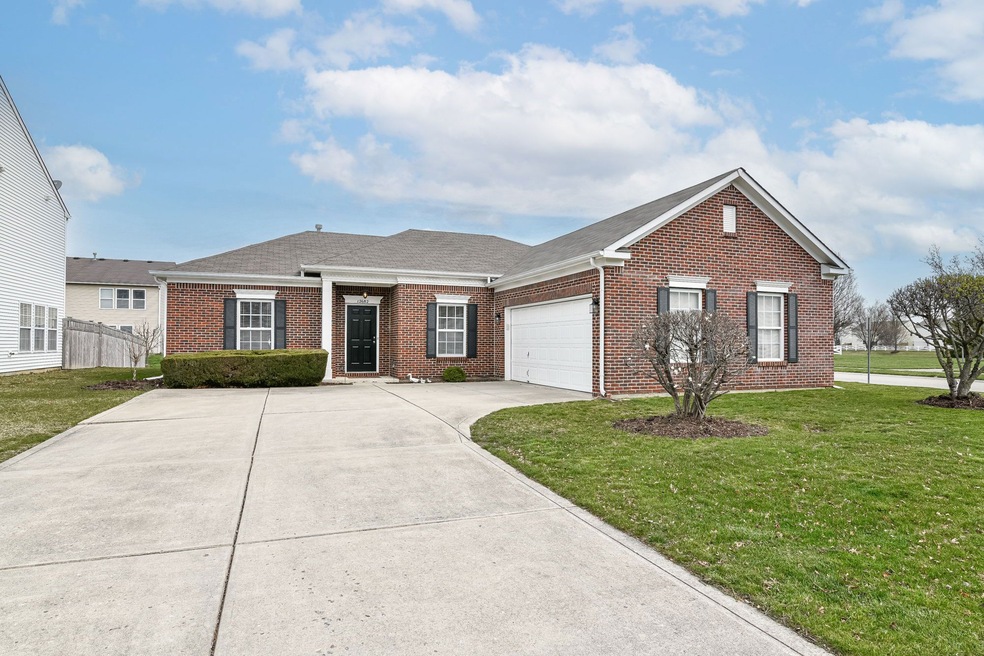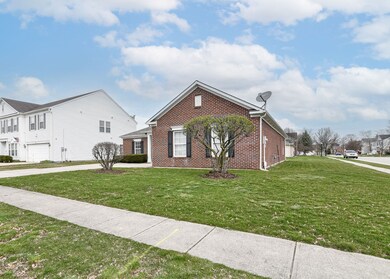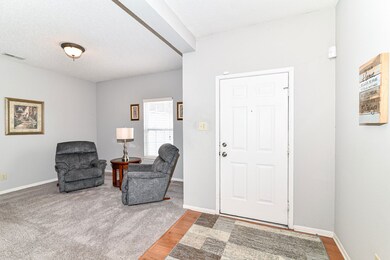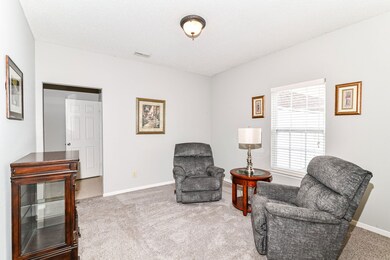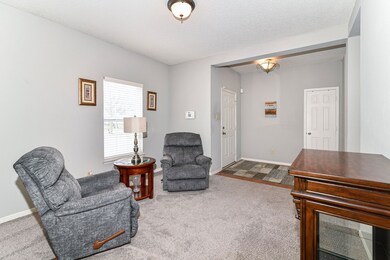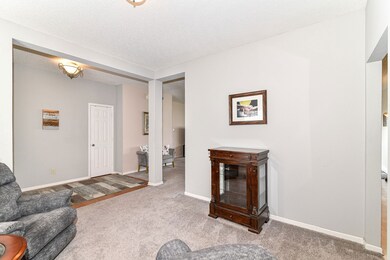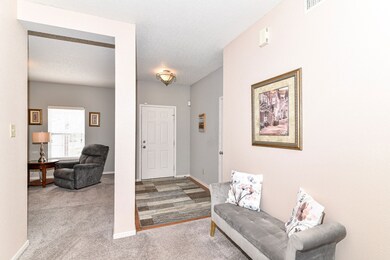
12682 E 131st St Fishers, IN 46037
Olio NeighborhoodHighlights
- Vaulted Ceiling
- Ranch Style House
- Covered patio or porch
- Brooks School Elementary School Rated A
- Corner Lot
- 2 Car Attached Garage
About This Home
As of May 2023Welcome home to stunning property w/full brick wrap, incredible homesite w/pond, green space, gazebo across street. Large 3 bedroom, 2 bath home features 'split bedroom' floorplan, ensuring maximum privacy and comfort. Open layout enhanced by 9' ceilings throughout +abundance of windows flooding the home w/natural light. Updated kitchen features quartz countertops &stainless steel appliances. Luxurious XL primary bedroom suite updated 5' stand-up shower, double sinks, &super large closet. Second bath has tiled tub/shower surround. 2-car side-load garage provides ample storage. Super convenient location, just minutes to Hamilton Town Center shops, dining, entertainment, I-69, Ruff Music Center, & parks. Hamilton Southeastern School District
Last Agent to Sell the Property
Keller Williams Indpls Metro N License #RB14032240 Listed on: 04/06/2023

Home Details
Home Type
- Single Family
Est. Annual Taxes
- $2,158
Year Built
- Built in 2003
Lot Details
- 120 Sq Ft Lot
- Corner Lot
- Landscaped with Trees
HOA Fees
- $25 Monthly HOA Fees
Parking
- 2 Car Attached Garage
- Side or Rear Entrance to Parking
- Garage Door Opener
Home Design
- Ranch Style House
- Traditional Architecture
- Brick Exterior Construction
- Slab Foundation
Interior Spaces
- 1,930 Sq Ft Home
- Woodwork
- Vaulted Ceiling
- Paddle Fans
- Vinyl Clad Windows
- Entrance Foyer
- Family Room with Fireplace
- Utility Room
- Attic Access Panel
Kitchen
- Breakfast Bar
- Electric Oven
- Microwave
- Dishwasher
- Disposal
Flooring
- Carpet
- Vinyl
Bedrooms and Bathrooms
- 3 Bedrooms
- Walk-In Closet
- 2 Full Bathrooms
Laundry
- Laundry on main level
- Dryer
- Washer
Home Security
- Security System Owned
- Fire and Smoke Detector
Outdoor Features
- Covered patio or porch
Utilities
- Forced Air Heating System
- Heating System Uses Gas
- Gas Water Heater
Listing and Financial Details
- Legal Lot and Block 17 / 27
- Assessor Parcel Number 291127009015000020
Community Details
Overview
- Association fees include insurance, maintenance, parkplayground, management
- Association Phone (317) 251-9393
- Brooks Chase Subdivision
- Property managed by Sentry Mgmt
- The community has rules related to covenants, conditions, and restrictions
Recreation
- Community Playground
- Park
Ownership History
Purchase Details
Home Financials for this Owner
Home Financials are based on the most recent Mortgage that was taken out on this home.Purchase Details
Home Financials for this Owner
Home Financials are based on the most recent Mortgage that was taken out on this home.Purchase Details
Purchase Details
Home Financials for this Owner
Home Financials are based on the most recent Mortgage that was taken out on this home.Similar Homes in Fishers, IN
Home Values in the Area
Average Home Value in this Area
Purchase History
| Date | Type | Sale Price | Title Company |
|---|---|---|---|
| Warranty Deed | $310,000 | Security Title | |
| Warranty Deed | -- | Chicago Title Co Llc | |
| Interfamily Deed Transfer | -- | -- | |
| Warranty Deed | -- | -- |
Mortgage History
| Date | Status | Loan Amount | Loan Type |
|---|---|---|---|
| Open | $279,000 | New Conventional | |
| Previous Owner | $206,250 | New Conventional | |
| Previous Owner | $167,000 | New Conventional | |
| Previous Owner | $166,250 | New Conventional | |
| Previous Owner | $144,564 | FHA | |
| Previous Owner | $165,738 | FHA |
Property History
| Date | Event | Price | Change | Sq Ft Price |
|---|---|---|---|---|
| 05/19/2023 05/19/23 | Sold | $310,000 | 0.0% | $161 / Sq Ft |
| 04/08/2023 04/08/23 | Pending | -- | -- | -- |
| 04/06/2023 04/06/23 | For Sale | $310,000 | +77.1% | $161 / Sq Ft |
| 10/24/2017 10/24/17 | Sold | $175,000 | 0.0% | $91 / Sq Ft |
| 09/09/2017 09/09/17 | Pending | -- | -- | -- |
| 09/08/2017 09/08/17 | For Sale | $175,000 | -- | $91 / Sq Ft |
Tax History Compared to Growth
Tax History
| Year | Tax Paid | Tax Assessment Tax Assessment Total Assessment is a certain percentage of the fair market value that is determined by local assessors to be the total taxable value of land and additions on the property. | Land | Improvement |
|---|---|---|---|---|
| 2024 | $2,911 | $278,900 | $40,900 | $238,000 |
| 2023 | $2,911 | $271,900 | $40,900 | $231,000 |
| 2022 | $2,843 | $244,100 | $40,900 | $203,200 |
| 2021 | $2,486 | $217,400 | $47,000 | $170,400 |
| 2020 | $2,159 | $192,100 | $47,000 | $145,100 |
| 2019 | $2,043 | $183,700 | $33,300 | $150,400 |
| 2018 | $1,852 | $170,900 | $33,300 | $137,600 |
| 2017 | $1,874 | $173,800 | $33,300 | $140,500 |
| 2016 | $3,989 | $174,600 | $33,300 | $141,300 |
| 2014 | $3,178 | $148,900 | $33,300 | $115,600 |
| 2013 | $3,178 | $150,200 | $33,300 | $116,900 |
Agents Affiliated with this Home
-
Rae-Jean Langley

Seller's Agent in 2023
Rae-Jean Langley
Keller Williams Indpls Metro N
(317) 710-7488
2 in this area
63 Total Sales
-
Gurnam Singh

Buyer's Agent in 2023
Gurnam Singh
My Agent
(317) 517-0784
1 in this area
38 Total Sales
-
E
Seller's Agent in 2017
Emily Bowman
Berkshire Hathaway Home
-
A
Seller Co-Listing Agent in 2017
Alison Schmutzler
Map
Source: MIBOR Broker Listing Cooperative®
MLS Number: 21913978
APN: 29-11-27-009-015.000-020
- 12624 Majestic Way
- 12680 Courage Crossing
- 13034 Blalock Dr
- 13220 All American Rd
- 12583 Courage Crossing
- 12552 Majestic Way
- 12632 Endurance Dr
- 12639 Justice Crossing
- 12523 Courage Crossing
- 13355 Heroic Way
- 12993 E 131st St
- 12997 Bartlett Dr
- 13451 All American Rd
- 12404 Titans Dr
- 12994 Dekoven Dr
- 12389 Titans Dr
- 13124 S Elster Way
- 12845 Touchdown Dr
- 13225 Deception Pass Unit 700
- 12999 Pennington Rd
