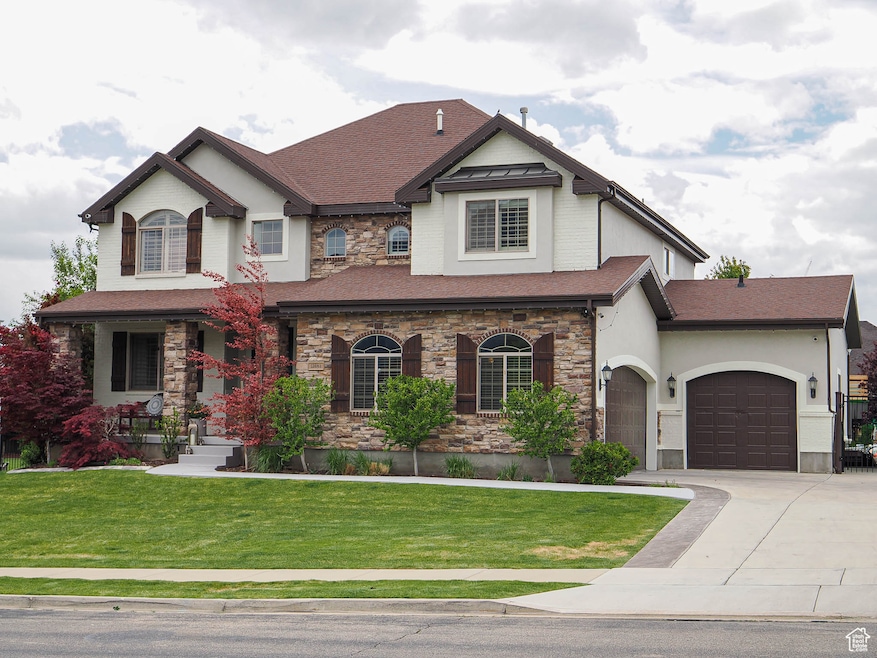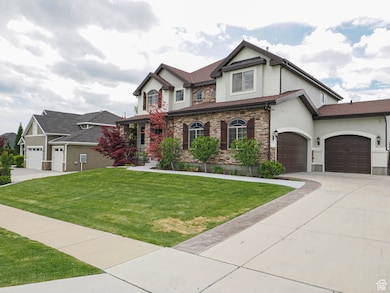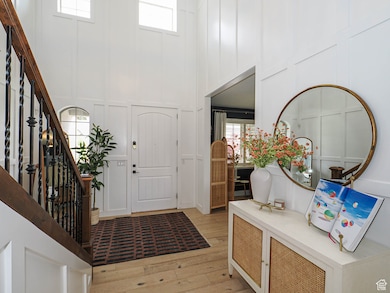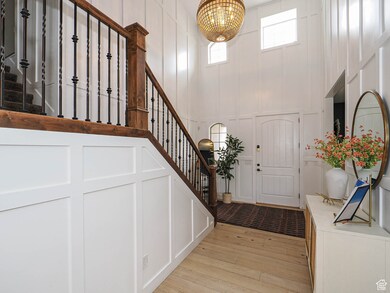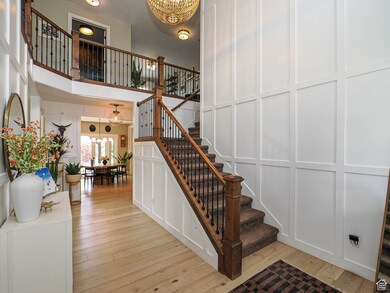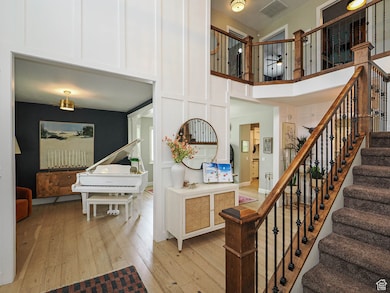
12683 N Angels Gate Highland, UT 84003
Estimated payment $7,022/month
Total Views
3,955
5
Beds
3.5
Baths
4,534
Sq Ft
$264
Price per Sq Ft
Highlights
- Spa
- RV or Boat Parking
- Great Room
- Westfield School Rated A-
- Lake View
- Granite Countertops
About This Home
Beautiful home in Awesome area right next to the trailhead of the most amazing trails!! Professionally decorated. This is a must-see. New Washer, Dryer, Disposal, Water Heater, Microwave. Extra washer and dryer hook-up in the basement. Nest Cameras. TVs can stay at the right price. Entertainers dream with huge patio, arbor, Hot Tub & Pickleball Court
Home Details
Home Type
- Single Family
Est. Annual Taxes
- $4,800
Year Built
- Built in 2011
Lot Details
- 0.38 Acre Lot
- Partially Fenced Property
- Landscaped
- Property is zoned Single-Family
Parking
- 3 Car Attached Garage
- RV or Boat Parking
Property Views
- Lake
- Mountain
- Valley
Home Design
- Stone Siding
- Stucco
Interior Spaces
- 4,534 Sq Ft Home
- 3-Story Property
- Ceiling Fan
- Gas Log Fireplace
- Double Pane Windows
- Blinds
- Great Room
- Den
- Basement Fills Entire Space Under The House
Kitchen
- Built-In Double Oven
- Free-Standing Range
- Microwave
- Granite Countertops
- Disposal
Flooring
- Carpet
- Tile
Bedrooms and Bathrooms
- 5 Bedrooms
- Walk-In Closet
- Bathtub With Separate Shower Stall
Laundry
- Dryer
- Washer
Outdoor Features
- Spa
- Outbuilding
- Play Equipment
- Porch
Schools
- Westfield Elementary School
- Timberline Middle School
- Lone Peak High School
Utilities
- Forced Air Heating and Cooling System
- Natural Gas Connected
Community Details
- No Home Owners Association
- Beacon Hill Subdivision
Listing and Financial Details
- Assessor Parcel Number 35-544-0031
Map
Create a Home Valuation Report for This Property
The Home Valuation Report is an in-depth analysis detailing your home's value as well as a comparison with similar homes in the area
Home Values in the Area
Average Home Value in this Area
Tax History
| Year | Tax Paid | Tax Assessment Tax Assessment Total Assessment is a certain percentage of the fair market value that is determined by local assessors to be the total taxable value of land and additions on the property. | Land | Improvement |
|---|---|---|---|---|
| 2024 | $4,666 | $576,290 | $0 | $0 |
| 2023 | $4,349 | $579,480 | $0 | $0 |
| 2022 | $4,396 | $567,930 | $0 | $0 |
| 2021 | $3,697 | $711,400 | $280,300 | $431,100 |
| 2020 | $3,509 | $662,200 | $243,700 | $418,500 |
| 2019 | $3,327 | $656,800 | $243,700 | $413,100 |
| 2018 | $3,173 | $595,400 | $236,200 | $359,200 |
| 2017 | $3,028 | $303,270 | $0 | $0 |
| 2016 | $3,371 | $315,480 | $0 | $0 |
| 2015 | $3,463 | $307,230 | $0 | $0 |
| 2014 | $3,150 | $268,235 | $0 | $0 |
Source: Public Records
Property History
| Date | Event | Price | Change | Sq Ft Price |
|---|---|---|---|---|
| 07/01/2025 07/01/25 | Price Changed | $1,199,000 | -5.9% | $264 / Sq Ft |
| 06/23/2025 06/23/25 | Price Changed | $1,274,000 | -9.0% | $281 / Sq Ft |
| 05/21/2025 05/21/25 | For Sale | $1,400,000 | -- | $309 / Sq Ft |
Source: UtahRealEstate.com
Purchase History
| Date | Type | Sale Price | Title Company |
|---|---|---|---|
| Interfamily Deed Transfer | -- | Us Title Insurance Agency | |
| Interfamily Deed Transfer | -- | Us Title Insurance Agency | |
| Warranty Deed | -- | Gt Title Services | |
| Warranty Deed | -- | Metro National Title | |
| Special Warranty Deed | -- | Founders Title Company | |
| Trustee Deed | -- | Inwest Title Ogden |
Source: Public Records
Mortgage History
| Date | Status | Loan Amount | Loan Type |
|---|---|---|---|
| Open | $927,152 | Construction | |
| Closed | $484,000 | New Conventional | |
| Closed | $398,000 | New Conventional | |
| Closed | $417,000 | New Conventional | |
| Previous Owner | $55,000 | Credit Line Revolving | |
| Previous Owner | $348,667 | New Conventional | |
| Previous Owner | $308,000 | Purchase Money Mortgage |
Source: Public Records
Similar Homes in Highland, UT
Source: UtahRealEstate.com
MLS Number: 2086525
APN: 35-544-0031
Nearby Homes
- 12483 Timberline Dr
- 591 N Pfeifferhorn Dr
- 5843 W Wildflower Ln
- 12177 N Shady Brook Ln Unit 429
- 12224 N Bridgegate Way
- 12184 N Bridgegate Way
- 6221 W Applecross Cir
- 11987 N Cyprus Dr
- 6037 Highland View Dr
- 11968 N Ithica Dr
- 6772 N Star Dr
- 506 W Devey Dr Unit 16
- 6767 N Star Dr
- 501 W Devey Dr
- 820 Eagleview Dr
- 15777 S Rolling Bluff Dr
- 897 W Pfeifferhorn Dr
- 15579 S Mercer Ct
- 15734 Rolling Bluff Dr
- 15724 Rolling Bluff Dr
- 1725 E Longbranch Dr
- 834 E 2900 N
- 2884 N 675 E
- 951 W Shadow Brook Ln
- 3601 N Mountain View Rd
- 4942 Gallatin Way
- 4200 N Seasons View Dr
- 1400 W Morning Vista Rd
- 4428 N Summer View Dr
- 1722 Oakridge Cir
- 10526 Doral Dr
- 10454 N Sugarloaf Dr
- 10398 N Bayhill Dr
- 13043 Mountain Crest Cir Unit ID1249904P
- 13043 Mountain Crest Cir Unit ID1249906P
- 2235 N 490 W
- 3851 N Traverse Mountain Blvd
- 371 Braidhill Dr
- 15078 S Junction Cir Unit Basement
- 14747 S Draper Pointe Way
