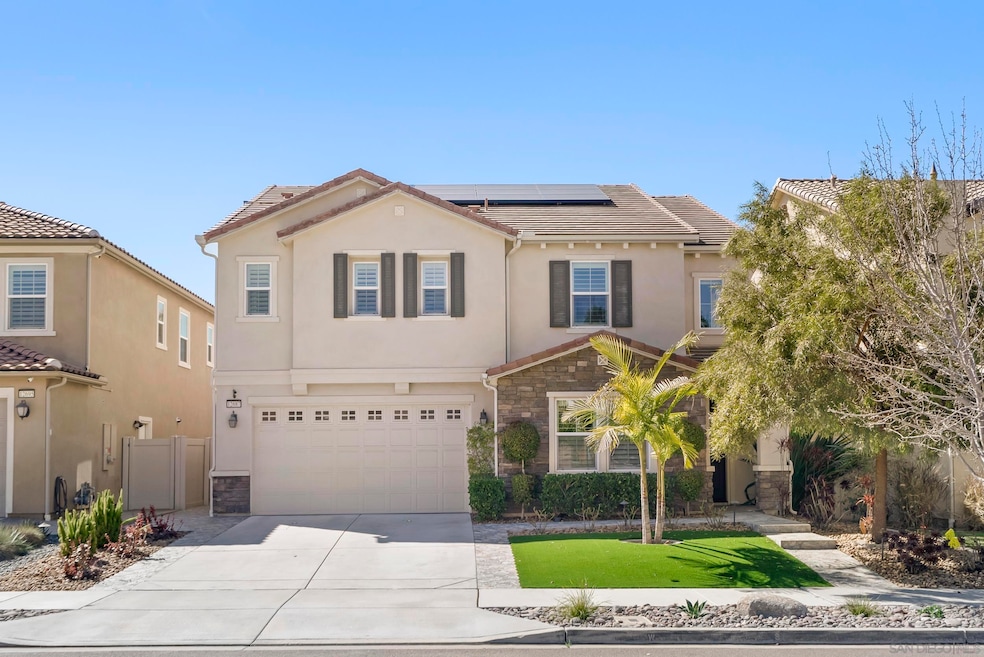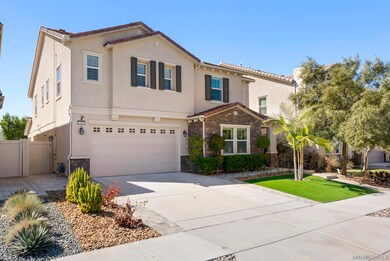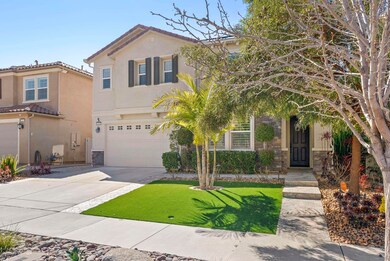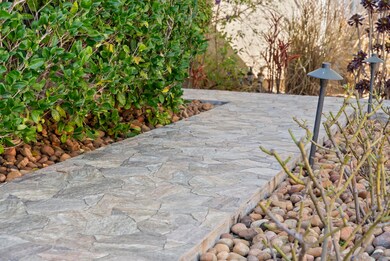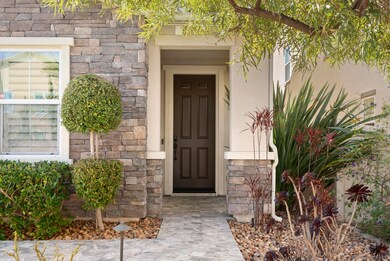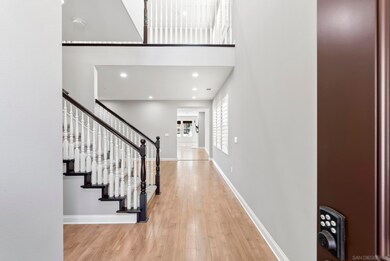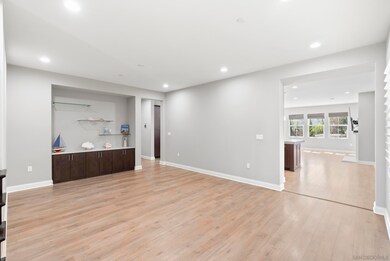
12687 Cloudbreak Ave San Diego, CA 92129
Torrey Highlands NeighborhoodHighlights
- Solar Power System
- Cathedral Ceiling
- Mediterranean Architecture
- Park Village Elementary School Rated A+
- Main Floor Bedroom
- Loft
About This Home
As of April 2025Built in 2016 in the Sea Cliff community of Rancho Penasquitos,no attention to detail has been spared in this 3,918 sq.ft. 5 bedroom,4.5 bath home. Soaring ceilings upon entering the home. Entire home has nine foot ceilings. Kitchen is truly a cook's kitchen with 6 burner gas range, stainless appliances, subway tile backsplash, pendant lighting over the massive quartz center island opening to the large great room. Large walk-in pantry. Great room has fireplace & also been wired for sound.Motorized window coverings or custom shutters in all rooms.Custom cabinet in sitting/dining room.Downstairs ensuite bedroom with built-in desk.Huge loft upstairs with custom lighted cabinet & wired sound system.Toto washlets in all baths & towel warmers.Large soaking tub & separate shower in primary bath.Custom closet organizers throughout. Ethernet wiring in all rooms for internet. LED recessed lights throughout. Upstairs laundry. Entire exterior of home has been meticulously landscaped with artificial grass, trees, festival lighting, & spot lighting including widening the driveway with quality tiles. Vanishing patio door off the great room leads to south facing back yard which is an entertainer's dream including large tiled yard with custom built planters with trees, pergola, artificial grass & fountain. Outdoor kitchen island has grill, side burner, & refrigerator. Outdoor patio room has fan & mounted warmers. Three car tandem garage with storage. Fully owned Tesla solar panels. Easy access to shopping, restaurants & close to beaches. This community is between the I-5 and i-15 freeways.
Last Agent to Sell the Property
Keller Williams Realty License #00849263 Listed on: 02/26/2025

Home Details
Home Type
- Single Family
Est. Annual Taxes
- $16,159
Year Built
- Built in 2016 | Remodeled
Lot Details
- 7,069 Sq Ft Lot
- Gated Home
- Property is Fully Fenced
- Vinyl Fence
- Landscaped
- Level Lot
- Front and Back Yard Sprinklers
HOA Fees
- $155 Monthly HOA Fees
Parking
- 3 Car Direct Access Garage
- Front Facing Garage
- Tandem Garage
- Two Garage Doors
- Garage Door Opener
- Driveway
Home Design
- Mediterranean Architecture
- Clay Roof
- Stucco Exterior
- Stone Exterior Construction
Interior Spaces
- 3,918 Sq Ft Home
- 2-Story Property
- Wired For Sound
- Wired For Data
- Built-In Features
- Cathedral Ceiling
- Entryway
- Great Room
- Family Room Off Kitchen
- Living Room with Fireplace
- Formal Dining Room
- Loft
- Interior Storage Closet
Kitchen
- Breakfast Area or Nook
- Walk-In Pantry
- Self-Cleaning Convection Oven
- Electric Oven
- Six Burner Stove
- Gas Cooktop
- Range Hood
- Recirculated Exhaust Fan
- Microwave
- Dishwasher
- Kitchen Island
- Disposal
Flooring
- Partially Carpeted
- Laminate
- Tile
Bedrooms and Bathrooms
- 5 Bedrooms
- Main Floor Bedroom
- Walk-In Closet
- Low Flow Toliet
- Bathtub
- Shower Only
- Low Flow Shower
Laundry
- Laundry Room
- Laundry on upper level
- Dryer
- Washer
Home Security
- Home Security System
- Carbon Monoxide Detectors
- Fire and Smoke Detector
- Fire Sprinkler System
Eco-Friendly Details
- Solar Power System
Outdoor Features
- Slab Porch or Patio
- Outdoor Grill
Schools
- Poway Unified School District Elementary And Middle School
- Poway Unified School District High School
Utilities
- Zoned Heating and Cooling
- Vented Exhaust Fan
- Underground Utilities
- Natural Gas Connected
- Separate Water Meter
- Tankless Water Heater
- Sewer Paid
- Prewired Cat-5 Cables
- Phone Available
Community Details
- Association fees include common area maintenance
- Sea Cliff Community Association, Phone Number (800) 706-7838
Listing and Financial Details
- Assessor Parcel Number 306-421-24-00
- $3,662 annual special tax assessment
Ownership History
Purchase Details
Home Financials for this Owner
Home Financials are based on the most recent Mortgage that was taken out on this home.Purchase Details
Home Financials for this Owner
Home Financials are based on the most recent Mortgage that was taken out on this home.Purchase Details
Home Financials for this Owner
Home Financials are based on the most recent Mortgage that was taken out on this home.Purchase Details
Home Financials for this Owner
Home Financials are based on the most recent Mortgage that was taken out on this home.Purchase Details
Home Financials for this Owner
Home Financials are based on the most recent Mortgage that was taken out on this home.Purchase Details
Home Financials for this Owner
Home Financials are based on the most recent Mortgage that was taken out on this home.Similar Homes in San Diego, CA
Home Values in the Area
Average Home Value in this Area
Purchase History
| Date | Type | Sale Price | Title Company |
|---|---|---|---|
| Grant Deed | -- | First American Title | |
| Grant Deed | $2,300,000 | First American Title | |
| Quit Claim Deed | -- | Ticor Title San Diego Branch | |
| Interfamily Deed Transfer | -- | Amrock | |
| Quit Claim Deed | $1,200,000 | Amrock | |
| Interfamily Deed Transfer | -- | First American Title Company | |
| Grant Deed | $1,068,000 | First American Title Company |
Mortgage History
| Date | Status | Loan Amount | Loan Type |
|---|---|---|---|
| Open | $1,710,000 | New Conventional | |
| Previous Owner | $618,000 | Credit Line Revolving | |
| Previous Owner | $425,000 | Credit Line Revolving | |
| Previous Owner | $282,300 | Credit Line Revolving | |
| Previous Owner | $1,090,000 | New Conventional | |
| Previous Owner | $833,000 | Adjustable Rate Mortgage/ARM | |
| Previous Owner | $854,390 | Adjustable Rate Mortgage/ARM | |
| Closed | $0 | Stand Alone Second |
Property History
| Date | Event | Price | Change | Sq Ft Price |
|---|---|---|---|---|
| 04/17/2025 04/17/25 | Sold | $2,300,000 | -1.1% | $587 / Sq Ft |
| 03/15/2025 03/15/25 | Pending | -- | -- | -- |
| 03/08/2025 03/08/25 | Price Changed | $2,325,000 | -1.1% | $593 / Sq Ft |
| 02/26/2025 02/26/25 | For Sale | $2,350,000 | -- | $600 / Sq Ft |
Tax History Compared to Growth
Tax History
| Year | Tax Paid | Tax Assessment Tax Assessment Total Assessment is a certain percentage of the fair market value that is determined by local assessors to be the total taxable value of land and additions on the property. | Land | Improvement |
|---|---|---|---|---|
| 2024 | $16,159 | $1,215,184 | $455,130 | $760,054 |
| 2023 | $15,805 | $1,191,357 | $446,206 | $745,151 |
| 2022 | $15,505 | $1,167,998 | $437,457 | $730,541 |
| 2021 | $15,204 | $1,145,097 | $428,880 | $716,217 |
| 2020 | $15,034 | $1,133,357 | $424,483 | $708,874 |
| 2019 | $14,745 | $1,111,135 | $416,160 | $694,975 |
| 2018 | $14,446 | $1,089,349 | $408,000 | $681,349 |
| 2017 | $82 | $980,247 | $276,247 | $704,000 |
| 2016 | $5,949 | $270,831 | $270,831 | $0 |
| 2015 | $2,781 | $266,763 | $266,763 | $0 |
Agents Affiliated with this Home
-
Judy Belka

Seller's Agent in 2025
Judy Belka
Keller Williams Realty
(858) 436-8261
1 in this area
10 Total Sales
-
Shivanand Havanagi
S
Buyer's Agent in 2025
Shivanand Havanagi
Rise Realty
4 in this area
67 Total Sales
Map
Source: San Diego MLS
MLS Number: 250019877
APN: 306-421-24
- 13121 Ireland Ln
- 13146 Russet Leaf Ln
- 13235 Bavarian Dr
- 8691 Park Run Rd
- 13072 Trigger St
- 13243 Boomer Ct
- 8754 Park Run Rd
- 8695 Rideabout Ln
- 12933 Rife Way
- 13280 Via Milazzo Unit 9
- 13146 Thunderhead St
- 8260 Lino Ct
- 13325 Via Costanza Unit 2
- 7770 Via Belfiore Unit 5
- 8438 Hovenweep Ct
- 12943 Texana St
- 13477 Sydney Rae Place
- 13224 Corte Stellina
- 13134 Cayote Ave
- 12776 Isocoma St Unit 4
