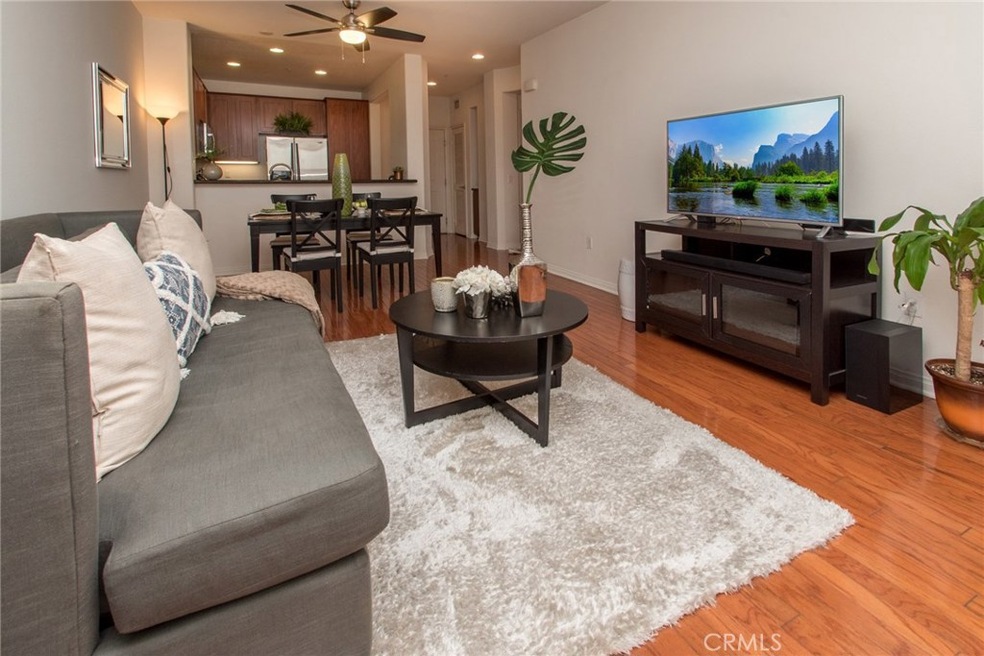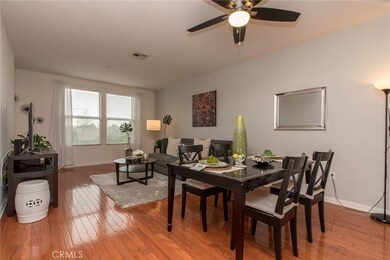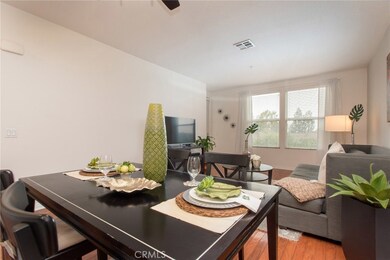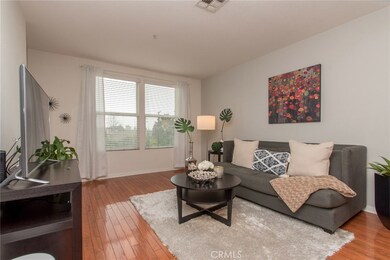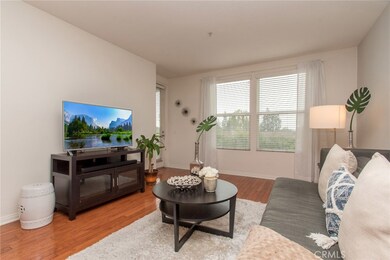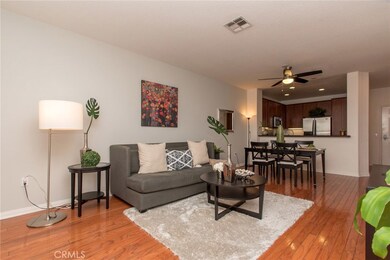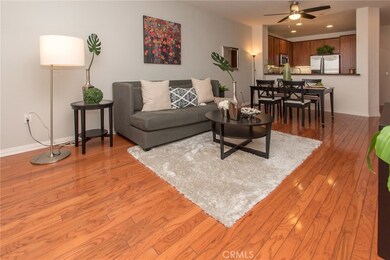
12688 Chapman Ave Unit 3209 Garden Grove, CA 92840
Estimated Value: $578,657 - $668,000
Highlights
- Fitness Center
- In Ground Pool
- City Lights View
- Earl Warren Elementary School Rated A-
- Gated Community
- 4-minute walk to Pioneer Park
About This Home
As of May 2018MODERN YET TRULY COMFORTABLE LIVING FITTINGLY CHARACTERIZES THIS 2 BEDROOM 2 BATH CONDO, LOCATED IN THE REMARKABLE & WELL MAINTAINED COMMUNITY OF CHAPMAN COMMONS.AN OPEN FUNCTIONAL FLOOR PLAN ALLOWS NATURAL LIGHT TO FLOOD THROUGH THE ENTIRE UNIT. CONTEMPORARY DESIGNED CEILING LIGHT & FAN FIXTURE IN THE DINING SPACE & MASTER BEDROOM LENDS FUNCTION & GOOD AESTHETICS. MODERN UPGRADES HAVE BEEN UTILIZED INCLUDING GRANITE ON ALL SURFACES IN THE KITCHEN & THE TWO FULL SIZED BATHROOMS. EXQUISITELY MAINTAINED GLEAMING WOOD FLOORS EXTENDS FROM THE ENTRYWAY,THE KITCHEN THEN TO THE DINING & LIVING ROOM AREA. WALLS HAVE BEEN REFRESHED IN NEUTRAL TONE & ACCENTUATED W/ A CRISP SOFT GRAY THAT'S ULTRA CHIC. A SPARKLING CONTRAST OF MATCHING STAINLESS STEEL APPLIANCES AGAINST A DARK STAINED CABINETRY ANCHORS THE KITCHEN.THROUGH THE HALLWAY DISCOVER A SPACIOUS SECOND BEDROOM LINED W/ PLUSH CARPET,FITTED W/ FULL SIZED CLOSET & ADORNED W/ FLOOR TO CEILING DRAPERY.A FULL SIZED BATH SITS RIGHT ACROSS.THE SPACIOUS MASTER BEDROOM TUCKED AT THE END OF THE HALLWAY FEATURES A WALK IN CLOSET.STEP OUT TO THE TERRACE & ENJOY CITY LIGHT VIEW & FIREWORKS FROM DISNEYLAND.A ZEN GARDEN IS YOUR DIRECT VIEW RIGHT IN FRONT OF THE UNIT.COMMUNITY AMENITIES OFFER RESORT STYLE LIVING W/ A POOL,SPA,CLUBHOUSE,MULTI PURPOSE ROOM,SEPARATE GYM/EXERCISE ROOM.GATED ENTRANCE FOR RESIDENTS, 2 ASSIGNED PARKING SPACES CONVENIENTLY LOCATED NEXT TO THE ELEVATOR & A SEPARATE STORAGE FOR THE UNIT. HOA FEE PAYS TRASH,WATER & GAS.
Last Agent to Sell the Property
Coldwell Banker Realty License #01416445 Listed on: 04/05/2018

Property Details
Home Type
- Condominium
Est. Annual Taxes
- $6,126
Year Built
- Built in 2007 | Remodeled
Lot Details
- Property fronts a private road
- Two or More Common Walls
- Fenced
- Fence is in excellent condition
- Density is 36-40 Units/Acre
HOA Fees
- $420 Monthly HOA Fees
Property Views
- City Lights
- Pool
- Neighborhood
- Courtyard
Home Design
- Contemporary Architecture
- Turnkey
- Block Foundation
- Slab Foundation
- Fire Rated Drywall
- Common Roof
- Cement Siding
- Steel Beams
- Pre-Cast Concrete Construction
- Concrete Perimeter Foundation
- Copper Plumbing
Interior Spaces
- 1,101 Sq Ft Home
- 4-Story Property
- High Ceiling
- Double Pane Windows
- Drapes & Rods
- Blinds
- Window Screens
- Panel Doors
- Entryway
- Living Room Balcony
- Formal Dining Room
- Home Security System
Kitchen
- Updated Kitchen
- Eat-In Kitchen
- Breakfast Bar
- Gas Range
- Free-Standing Range
- Microwave
- Water Line To Refrigerator
- Dishwasher
- Granite Countertops
- Built-In Trash or Recycling Cabinet
- Trash Compactor
- Disposal
Flooring
- Wood
- Carpet
- Tile
Bedrooms and Bathrooms
- 2 Main Level Bedrooms
- Primary Bedroom on Main
- Walk-In Closet
- Remodeled Bathroom
- 2 Full Bathrooms
- Granite Bathroom Countertops
- Private Water Closet
- Bathtub with Shower
- Walk-in Shower
- Exhaust Fan In Bathroom
- Linen Closet In Bathroom
Laundry
- Laundry Room
- Stacked Washer and Dryer
Parking
- 2 Parking Spaces
- 2 Carport Spaces
- Parking Available
- Paved Parking
- Parking Lot
- Controlled Entrance
- Community Parking Structure
Pool
- In Ground Pool
- In Ground Spa
- Fence Around Pool
Outdoor Features
- Slab Porch or Patio
- Terrace
- Exterior Lighting
- Outdoor Grill
Utilities
- Whole House Fan
- Central Heating and Cooling System
- Natural Gas Connected
- Private Water Source
- Sewer Paid
Additional Features
- Accessible Elevator Installed
- Suburban Location
Listing and Financial Details
- Tax Lot 1
- Tax Tract Number 16732
- Assessor Parcel Number 93619246
Community Details
Overview
- 221 Units
- Prime Association, Phone Number (800) 706-7838
- Built by D.R. HORTON
Amenities
- Community Barbecue Grill
- Clubhouse
- Card Room
Recreation
- Fitness Center
- Community Pool
- Community Spa
Security
- Gated Community
- Carbon Monoxide Detectors
- Fire and Smoke Detector
- Fire Sprinkler System
- Firewall
Ownership History
Purchase Details
Home Financials for this Owner
Home Financials are based on the most recent Mortgage that was taken out on this home.Purchase Details
Home Financials for this Owner
Home Financials are based on the most recent Mortgage that was taken out on this home.Purchase Details
Home Financials for this Owner
Home Financials are based on the most recent Mortgage that was taken out on this home.Similar Homes in Garden Grove, CA
Home Values in the Area
Average Home Value in this Area
Purchase History
| Date | Buyer | Sale Price | Title Company |
|---|---|---|---|
| Blanco Ryan M | $435,000 | Western Resources Title Co | |
| Trinh Kimberly Beth | $316,000 | Wfg Title Company Of Ca | |
| Trinh Can N | $290,500 | Lawyers Title |
Mortgage History
| Date | Status | Borrower | Loan Amount |
|---|---|---|---|
| Open | Blanco Ryan M | $346,000 | |
| Closed | Blanco Ryan M | $350,500 | |
| Closed | Blanco Ryan M | $348,000 | |
| Previous Owner | Trinh Kimberly Beth | $221,200 | |
| Previous Owner | Trinh Can N | $232,000 |
Property History
| Date | Event | Price | Change | Sq Ft Price |
|---|---|---|---|---|
| 05/15/2018 05/15/18 | Sold | $435,000 | 0.0% | $395 / Sq Ft |
| 04/22/2018 04/22/18 | Pending | -- | -- | -- |
| 04/05/2018 04/05/18 | For Sale | $435,000 | -- | $395 / Sq Ft |
Tax History Compared to Growth
Tax History
| Year | Tax Paid | Tax Assessment Tax Assessment Total Assessment is a certain percentage of the fair market value that is determined by local assessors to be the total taxable value of land and additions on the property. | Land | Improvement |
|---|---|---|---|---|
| 2024 | $6,126 | $485,249 | $249,010 | $236,239 |
| 2023 | $6,012 | $475,735 | $244,128 | $231,607 |
| 2022 | $5,878 | $466,407 | $239,341 | $227,066 |
| 2021 | $5,795 | $457,262 | $234,648 | $222,614 |
| 2020 | $5,725 | $452,574 | $232,242 | $220,332 |
| 2019 | $5,646 | $443,700 | $227,688 | $216,012 |
| 2018 | $4,458 | $340,447 | $131,324 | $209,123 |
| 2017 | $4,412 | $333,772 | $128,749 | $205,023 |
| 2016 | $4,195 | $327,228 | $126,225 | $201,003 |
| 2015 | $4,058 | $322,313 | $124,329 | $197,984 |
| 2014 | $4,045 | $316,000 | $121,894 | $194,106 |
Agents Affiliated with this Home
-
Filipina Opena

Seller's Agent in 2018
Filipina Opena
Coldwell Banker Realty
(562) 547-1182
15 in this area
80 Total Sales
-
Rebecca Kim
R
Buyer's Agent in 2018
Rebecca Kim
First Team Real Estate
(714) 423-6779
1 in this area
42 Total Sales
Map
Source: California Regional Multiple Listing Service (CRMLS)
MLS Number: PW18073596
APN: 936-192-46
- 12668 Chapman Ave Unit 2313
- 12668 Chapman Ave Unit 2403
- 12668 Chapman Ave Unit 2407
- 12664 Chapman Ave Unit 1208
- 12081 Bangor St
- 12662 Falcon Ln
- 11931 Buckingham Cir
- 11900 Egham Cir
- 12251 Haster St
- 12391 Beck Ave
- 13181 Balboa Ave
- 222 W Orangewood Ave
- 12246 Nadine Cir
- 12621 Sweetbriar Dr
- 12122 Reva Dr
- 12262 Orangewood Ave
- 12560 Haster St Unit 149
- 12802 Timber Rd Unit 16
- 12812 Timber Rd Unit 22
- 13072 Blue Spruce Ave
- 12680 Chapman Ave Unit 3308
- 12688 Chapman Ave Unit 3105
- 12688 Chapman Ave Unit 3115
- 12688 Chapman Ave Unit 3302
- 12688 Chapman Ave Unit 3416
- 12688 Chapman Ave Unit 3109
- 12664 Chapman Ave Unit 1203
- 12668 Chapman Ave Unit 2003
- 12664 Chapman Ave Unit 1404
- 12688 Chapman Ave Unit 3308
- 12688 Chapman Ave Unit 3209
- 12668 Chapman Ave Unit 2208
- 12688 Chapman Ave Unit 3116
- 12668 Chapman Ave Unit 2401
- 12664 Chapman Ave Unit 1409
- 12688 Chapman Ave Unit 3106
- 12688 Chapman Ave Unit 3408
- 12688 Chapman Ave Unit 3108
- 12664 Chapman Ave Unit 1418
- 12688 Chapman Ave Unit 3311
