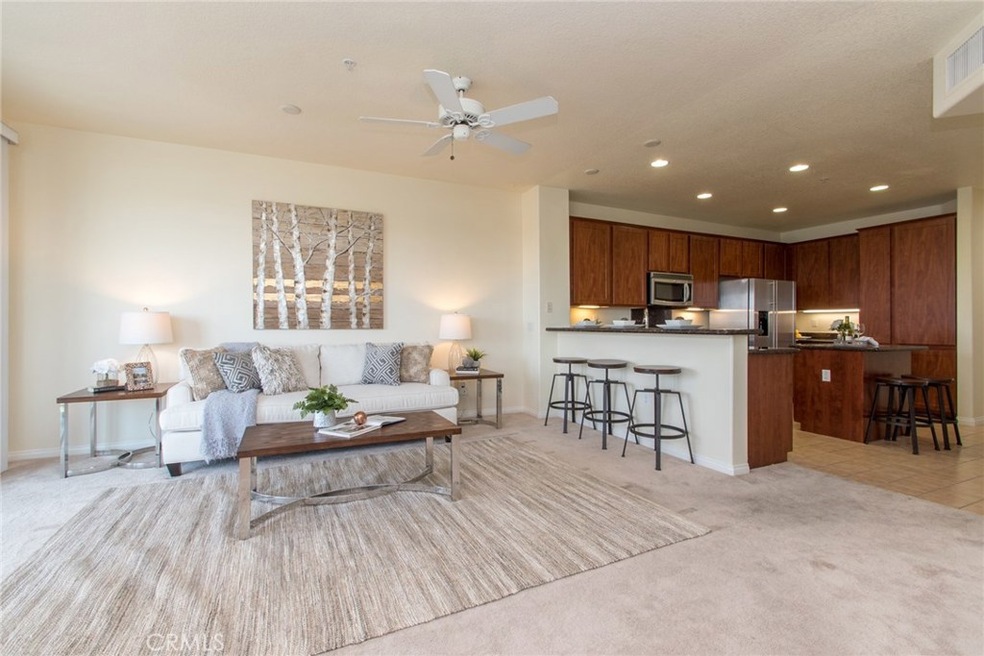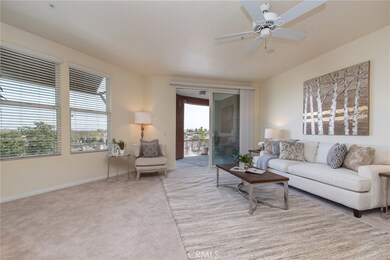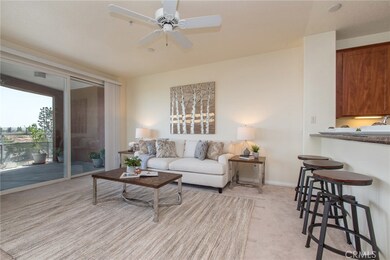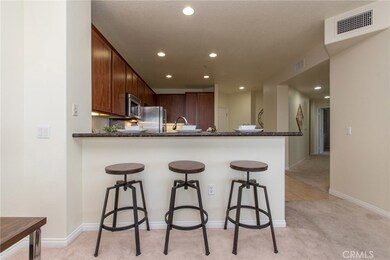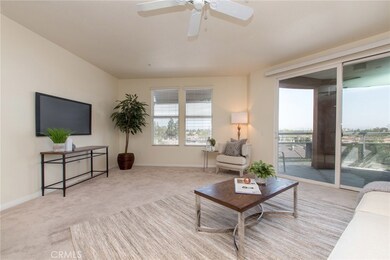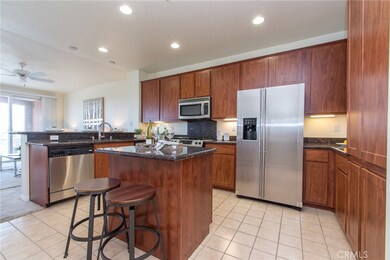
12688 Chapman Ave Unit 3408 Garden Grove, CA 92840
Estimated Value: $642,000 - $682,000
Highlights
- Fitness Center
- Spa
- Gated Community
- Earl Warren Elementary School Rated A-
- No Units Above
- 4-minute walk to Pioneer Park
About This Home
As of May 2018BREATHTAKING VIEWS SURROUND THIS TOP FLOOR,MOVE IN READY UNIT FEATURING 3 BEDROOMS & 2 BATHROOMS LOCATED IN THE GLORIOUS CHAPMAN COMMONS.A COMMUNITY BUILT & DEVELOPED BY D.R. HORTON WITH ULTRA MODERN AMENITIES. EXPERIENCE EASY ELEGANCE UPON ENTRY AGAINST BRIGHT PICTURESQUE SURROUNDING. WELL LAID OUT CERAMIC TILES WELCOMES YOU INTO THE OPEN & FUNCTIONAL SPACED UPGRADED KITCHEN ACCENTUATED W/ STAINLESS STEEL APPLIANCES AGAINST SLEEK THERMOFOIL FINISHED CABINETS.A CENTRAL KITCHEN ISLAND LENDS ADDITIONAL WORK SPACE OR TABLE FOR QUICK EVERYDAY MEALS.CLEAN LINES SEPARATING ALL FUNCTIONAL SPACES ALLOWS FOR COMFORT & EASY DECORATING. ETHEREAL SOFT YELLOW WALLS EXUDE SERENITY & CALM.2 ADDITIONAL BEDROOMS ARE SPOTLESS & SPACIOUS WITH CLOSET SPACE.THE MASTER BEDROOM EXTENDS TO A BALCONY/PORCH THAT ALLOWS HOMEOWNERS TO ENJOY THE VIEW OF DISNEYLAND FIREWORKS & HOTEL STRIP.UPGRADED BATHROOMS W/ CERAMIC TILE FLOORING.HIGH QUALITY CARPET ON MEMORY FOAM COVERS MOST FLOORING.ALL COUNTER TOPS ARE MATCHING GRANITE.THE INSIDE LAUNDRY CAN ACCOMMODATE FULL-SIZED WASHER & DRYER,TUCKED AWAY IN A SEPARATE CLOSET.CEILING LIGHT & FAN FIXTURE INSTALLED.THE UNIT IS PRE-WIRED FOR DIRECT TV,AT&T U-VERSE & SECURITY ALARM SYSTEM.COZY LIVING & DINING COMBINATION EXTENDS TO A COVERED BALCONY TO ENJOY CITY VIEWS.VERTICAL & CUSTOM BLINDS FITTED IN ALL WINDOWS.COMMUNITY AMENITIES, SPARKLING POOL & SPA, BBQ AREA, FIRE PIT,CLUBHOUSE W/ SEPARATE GYM AREA,NEARBY PARK FOR DOG WALKING. HOA PAYS FOR TRASH,WATER & GAS!
Last Agent to Sell the Property
Coldwell Banker Realty License #01416445 Listed on: 04/14/2018

Property Details
Home Type
- Condominium
Est. Annual Taxes
- $6,891
Year Built
- Built in 2007 | Remodeled
Lot Details
- No Units Above
- Two or More Common Walls
- Security Fence
- Block Wall Fence
- Stucco Fence
- Fence is in good condition
HOA Fees
- $420 Monthly HOA Fees
Property Views
- City Lights
- Neighborhood
Home Design
- Turnkey
- Combination Foundation
- Block Foundation
- Slab Foundation
- Fire Rated Drywall
- Pre-Cast Concrete Construction
- Copper Plumbing
- Stucco
Interior Spaces
- 1,400 Sq Ft Home
- 4-Story Property
- Open Floorplan
- Ceiling Fan
- Recessed Lighting
- Double Pane Windows
- Custom Window Coverings
- Blinds
- Sliding Doors
- Insulated Doors
- Entryway
- Combination Dining and Living Room
- Storage
- Alarm System
Kitchen
- Eat-In Kitchen
- Breakfast Bar
- Self-Cleaning Oven
- Free-Standing Range
- Microwave
- Water Line To Refrigerator
- Dishwasher
- Trash Compactor
- Disposal
Bedrooms and Bathrooms
- 3 Main Level Bedrooms
- 2 Full Bathrooms
Laundry
- Laundry Room
- Dryer
- Washer
Parking
- 3 Parking Spaces
- 3 Carport Spaces
- Parking Available
- Combination Of Materials Used In The Driveway
- Automatic Gate
- Paved Parking
- Assigned Parking
- Community Parking Structure
Outdoor Features
- Spa
- Concrete Porch or Patio
- Exterior Lighting
Utilities
- Central Heating and Cooling System
- Private Water Source
- Central Water Heater
- Sewer Paid
Listing and Financial Details
- Tax Lot 1
- Tax Tract Number 16732
- Assessor Parcel Number 93619277
Community Details
Overview
- 224 Units
- Chapman Commons Association, Phone Number (800) 706-7838
- Built by DR HORTON
- Maintained Community
Amenities
- Outdoor Cooking Area
- Community Fire Pit
- Clubhouse
- Card Room
- Community Storage Space
Recreation
- Fitness Center
- Community Pool
- Community Spa
Pet Policy
- Pet Restriction
Security
- Resident Manager or Management On Site
- Card or Code Access
- Gated Community
- Carbon Monoxide Detectors
- Fire and Smoke Detector
- Fire Sprinkler System
Ownership History
Purchase Details
Purchase Details
Home Financials for this Owner
Home Financials are based on the most recent Mortgage that was taken out on this home.Purchase Details
Home Financials for this Owner
Home Financials are based on the most recent Mortgage that was taken out on this home.Purchase Details
Home Financials for this Owner
Home Financials are based on the most recent Mortgage that was taken out on this home.Purchase Details
Purchase Details
Home Financials for this Owner
Home Financials are based on the most recent Mortgage that was taken out on this home.Similar Homes in Garden Grove, CA
Home Values in the Area
Average Home Value in this Area
Purchase History
| Date | Buyer | Sale Price | Title Company |
|---|---|---|---|
| Hubbard And Hall Family Trust | -- | None Listed On Document | |
| Hubbard Dawn | $492,500 | Western Resources Title Co | |
| Mosallaei Benyamin | $359,000 | Ticor Title Tustin Orange Co | |
| Fertal Matthew J | -- | None Available | |
| Fertal Matthew R | -- | None Available | |
| Fertal Matthew J | $475,000 | Chicago Title Co |
Mortgage History
| Date | Status | Borrower | Loan Amount |
|---|---|---|---|
| Previous Owner | Hubbard Dawn | $373,000 | |
| Previous Owner | Hubbard Dawn | $384,350 | |
| Previous Owner | Hubbard Dawn | $390,400 | |
| Previous Owner | Mosallaei Benyamin | $249,000 | |
| Previous Owner | Mosallaei Benyamin | $269,250 | |
| Previous Owner | Fertal Matthew J | $364,800 | |
| Previous Owner | Fertal Matthew J | $379,720 |
Property History
| Date | Event | Price | Change | Sq Ft Price |
|---|---|---|---|---|
| 05/04/2018 05/04/18 | Sold | $492,500 | -1.3% | $352 / Sq Ft |
| 04/14/2018 04/14/18 | For Sale | $499,000 | +39.0% | $356 / Sq Ft |
| 12/20/2013 12/20/13 | Sold | $359,000 | +2.6% | $256 / Sq Ft |
| 10/17/2013 10/17/13 | Pending | -- | -- | -- |
| 10/08/2013 10/08/13 | For Sale | $349,900 | -- | $250 / Sq Ft |
Tax History Compared to Growth
Tax History
| Year | Tax Paid | Tax Assessment Tax Assessment Total Assessment is a certain percentage of the fair market value that is determined by local assessors to be the total taxable value of land and additions on the property. | Land | Improvement |
|---|---|---|---|---|
| 2024 | $6,891 | $549,392 | $274,395 | $274,997 |
| 2023 | $6,765 | $538,620 | $269,015 | $269,605 |
| 2022 | $6,614 | $528,059 | $263,740 | $264,319 |
| 2021 | $6,521 | $517,705 | $258,568 | $259,137 |
| 2020 | $6,442 | $512,397 | $255,917 | $256,480 |
| 2019 | $6,352 | $502,350 | $250,899 | $251,451 |
| 2018 | $4,929 | $386,774 | $144,497 | $242,277 |
| 2017 | $4,877 | $379,191 | $141,664 | $237,527 |
| 2016 | $4,633 | $371,756 | $138,886 | $232,870 |
| 2015 | $4,572 | $366,172 | $136,799 | $229,373 |
| 2014 | -- | $359,000 | $134,120 | $224,880 |
Agents Affiliated with this Home
-
Filipina Opena

Seller's Agent in 2018
Filipina Opena
Coldwell Banker Realty
(562) 547-1182
15 in this area
80 Total Sales
-
Elissa Forsyth

Buyer's Agent in 2018
Elissa Forsyth
Keller Williams Realty Irvine
1 Total Sale
-
JoAn Hawley-Verstraete

Seller's Agent in 2013
JoAn Hawley-Verstraete
First Team Real Estate
(714) 342-4509
4 in this area
121 Total Sales
Map
Source: California Regional Multiple Listing Service (CRMLS)
MLS Number: PW18085263
APN: 936-192-77
- 12668 Chapman Ave Unit 2313
- 12668 Chapman Ave Unit 2403
- 12668 Chapman Ave Unit 2407
- 12664 Chapman Ave Unit 1208
- 12081 Bangor St
- 12662 Falcon Ln
- 11931 Buckingham Cir
- 11900 Egham Cir
- 12251 Haster St
- 12391 Beck Ave
- 13181 Balboa Ave
- 12246 Nadine Cir
- 12621 Sweetbriar Dr
- 12122 Reva Dr
- 12262 Orangewood Ave
- 12560 Haster St Unit 149
- 12802 Timber Rd Unit 16
- 12812 Timber Rd Unit 22
- 13072 Blue Spruce Ave
- 12842 Palm St Unit 108
- 12680 Chapman Ave Unit 3308
- 12688 Chapman Ave Unit 3105
- 12688 Chapman Ave Unit 3115
- 12688 Chapman Ave Unit 3302
- 12688 Chapman Ave Unit 3416
- 12688 Chapman Ave Unit 3109
- 12664 Chapman Ave Unit 1203
- 12668 Chapman Ave Unit 2003
- 12664 Chapman Ave Unit 1404
- 12688 Chapman Ave Unit 3308
- 12688 Chapman Ave Unit 3209
- 12668 Chapman Ave Unit 2208
- 12688 Chapman Ave Unit 3116
- 12668 Chapman Ave Unit 2401
- 12664 Chapman Ave Unit 1409
- 12688 Chapman Ave Unit 3106
- 12688 Chapman Ave Unit 3408
- 12688 Chapman Ave Unit 3108
- 12664 Chapman Ave Unit 1418
- 12688 Chapman Ave Unit 3311
