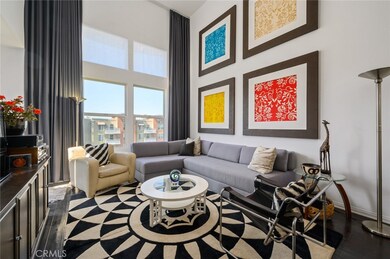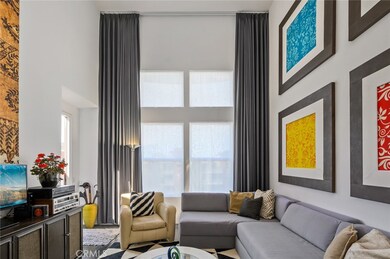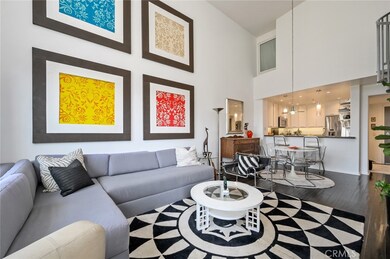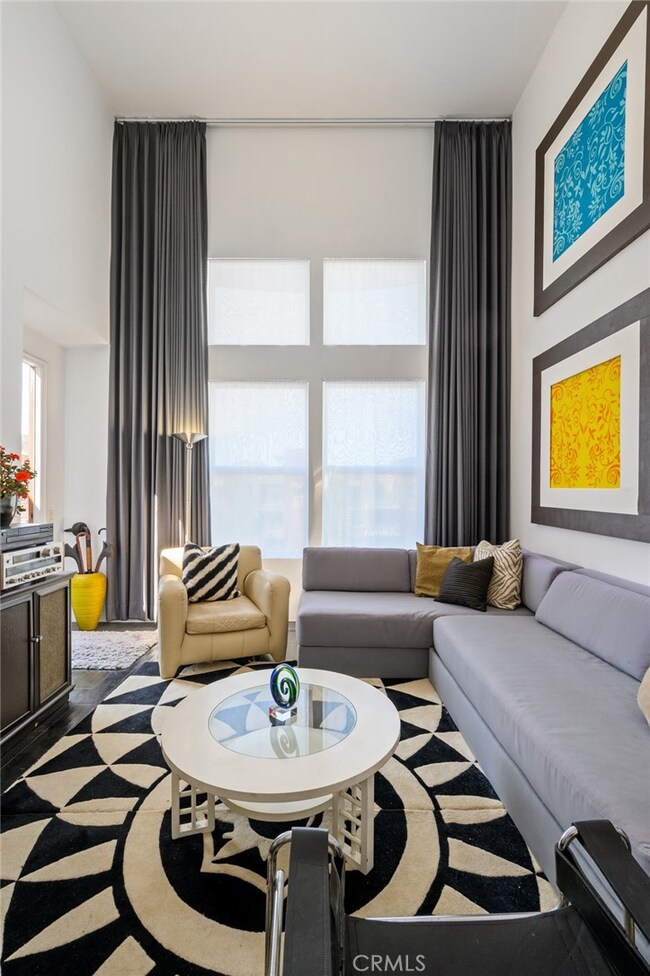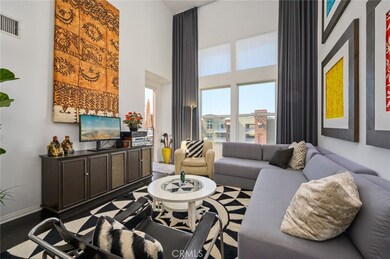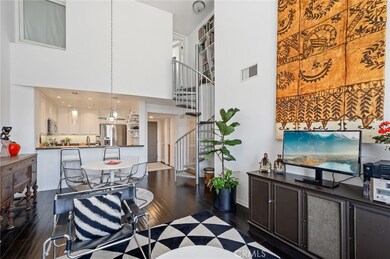
12688 Chapman Ave Unit 3416 Garden Grove, CA 92840
Estimated Value: $651,000 - $682,817
Highlights
- Heated In Ground Pool
- Panoramic View
- Open Floorplan
- Earl Warren Elementary School Rated A-
- Gated Community
- 4-minute walk to Pioneer Park
About This Home
As of April 2022Welcome to this highly desirable and beautifully maintained "Chapman Commons" Property located on the edge of Disney Resort. This Move-In Ready 3 Bedroom, 2 Bath (Loft used as a 3rd bedroom- door and closet added) light, bright, and airy home hosts a variety of luxury touches and is a must see! Open floor plan, 18-foot Cathedral, Living Room Ceiling, opulent window coverings, spiral, steel staircase leading to the Upstairs Loft, Terrace nestled between the Living Room and Master Ensuite. Kitchen features stainless steel appliances, sink, dishwasher, & trash compactor, recessed lighting, granite countertops, custom granite backsplash, breakfast bar with designer lighting, and ceramic tiled flooring. Master Bed hosts an Ensuite, separate dressing area, walk in closet, and plenty of storage. HOA covers gas, water, and trash. The community amenities include a clubhouse, fitness room, pool & spa, barbeque area and fireplace. Complex is a gated community with overnight, on-site security guard, electronic fob- controlled building entry, 3 assigned (#7, #8, #9) parking spaces, and private storage (#S12). Original owner.
Last Agent to Sell the Property
Kathy Cruz, Broker License #01820608 Listed on: 03/10/2022
Property Details
Home Type
- Condominium
Est. Annual Taxes
- $8,405
Year Built
- Built in 2007
Lot Details
- Two or More Common Walls
- Security Fence
- Wrought Iron Fence
- Fence is in excellent condition
HOA Fees
- $504 Monthly HOA Fees
Parking
- 3 Car Garage
- 3 Detached Carport Spaces
- Parking Available
- Garage Door Opener
- Driveway Level
- Automatic Gate
- Guest Parking
- Parking Lot
- Assigned Parking
- Community Parking Structure
Property Views
- Panoramic
- City Lights
- Views of a landmark
- Neighborhood
Home Design
- Midcentury Modern Architecture
- Turnkey
- Permanent Foundation
- Composition Roof
Interior Spaces
- 1,295 Sq Ft Home
- 4-Story Property
- Open Floorplan
- High Ceiling
- Ceiling Fan
- Recessed Lighting
- Custom Window Coverings
- Entryway
- Combination Dining and Living Room
- Loft
- Home Gym
Kitchen
- Eat-In Kitchen
- Breakfast Bar
- Gas Oven
- Gas Range
- Microwave
- Dishwasher
- Granite Countertops
- Ceramic Countertops
- Disposal
Flooring
- Wood
- Carpet
- Stone
Bedrooms and Bathrooms
- 3 Bedrooms | 2 Main Level Bedrooms
- Primary Bedroom on Main
- Converted Bedroom
- Walk-In Closet
- Dressing Area
- 2 Full Bathrooms
- Granite Bathroom Countertops
- Bathtub with Shower
- Walk-in Shower
- Exhaust Fan In Bathroom
- Linen Closet In Bathroom
Laundry
- Laundry Room
- Stacked Washer and Dryer
Home Security
- Security Lights
- Pest Guard System
Pool
- Heated In Ground Pool
- Heated Spa
- In Ground Spa
- Fence Around Pool
Outdoor Features
- Living Room Balcony
- Exterior Lighting
- Outdoor Storage
- Rain Gutters
Location
- Property is near a park
- Property is near public transit
Utilities
- Forced Air Heating and Cooling System
- High Efficiency Heating System
- Hot Water Heating System
- Gas Water Heater
- Sewer Paid
- Phone Available
- Cable TV Available
Listing and Financial Details
- Tax Lot 1
- Tax Tract Number 16732
- Assessor Parcel Number 93619285
- $390 per year additional tax assessments
Community Details
Overview
- 220 Units
- Chapman Commons HOA, Phone Number (949) 716-3998
- Powerstone Property Management HOA
- Built by D.R. Horton
Amenities
- Community Fire Pit
- Sauna
- Community Storage Space
Recreation
- Community Pool
- Community Spa
Security
- Security Service
- Resident Manager or Management On Site
- Card or Code Access
- Gated Community
- Carbon Monoxide Detectors
- Fire and Smoke Detector
Ownership History
Purchase Details
Home Financials for this Owner
Home Financials are based on the most recent Mortgage that was taken out on this home.Purchase Details
Home Financials for this Owner
Home Financials are based on the most recent Mortgage that was taken out on this home.Similar Homes in Garden Grove, CA
Home Values in the Area
Average Home Value in this Area
Purchase History
| Date | Buyer | Sale Price | Title Company |
|---|---|---|---|
| Bergman Michael | $650,000 | Fidelity National Title | |
| Richins Verlin | $464,000 | None Available |
Mortgage History
| Date | Status | Borrower | Loan Amount |
|---|---|---|---|
| Open | Bergman Michael | $585,000 | |
| Previous Owner | Richins Verlin | $440,754 |
Property History
| Date | Event | Price | Change | Sq Ft Price |
|---|---|---|---|---|
| 04/13/2022 04/13/22 | Sold | $650,000 | +3.3% | $502 / Sq Ft |
| 03/16/2022 03/16/22 | Pending | -- | -- | -- |
| 03/10/2022 03/10/22 | For Sale | $629,000 | 0.0% | $486 / Sq Ft |
| 03/09/2022 03/09/22 | Price Changed | $629,000 | -- | $486 / Sq Ft |
Tax History Compared to Growth
Tax History
| Year | Tax Paid | Tax Assessment Tax Assessment Total Assessment is a certain percentage of the fair market value that is determined by local assessors to be the total taxable value of land and additions on the property. | Land | Improvement |
|---|---|---|---|---|
| 2024 | $8,405 | $676,260 | $399,275 | $276,985 |
| 2023 | $8,253 | $663,000 | $391,446 | $271,554 |
| 2022 | $6,178 | $484,500 | $248,462 | $236,038 |
| 2021 | $6,092 | $475,000 | $243,590 | $231,410 |
| 2020 | $5,766 | $449,000 | $217,590 | $231,410 |
| 2019 | $5,794 | $449,000 | $217,590 | $231,410 |
| 2018 | $5,758 | $449,000 | $217,590 | $231,410 |
| 2017 | $5,394 | $415,000 | $183,590 | $231,410 |
| 2016 | $5,220 | $415,000 | $183,590 | $231,410 |
| 2015 | $4,827 | $381,000 | $149,590 | $231,410 |
| 2014 | $4,546 | $359,000 | $127,590 | $231,410 |
Agents Affiliated with this Home
-
Kathy Cruz

Seller's Agent in 2022
Kathy Cruz
Kathy Cruz, Broker
(714) 767-1274
2 in this area
32 Total Sales
-
Kelly Sletten

Buyer's Agent in 2022
Kelly Sletten
Prism Link Properties
(714) 745-7272
1 in this area
79 Total Sales
Map
Source: California Regional Multiple Listing Service (CRMLS)
MLS Number: PW22042951
APN: 936-192-85
- 12668 Chapman Ave Unit 2313
- 12668 Chapman Ave Unit 2403
- 12668 Chapman Ave Unit 2407
- 12664 Chapman Ave Unit 1208
- 12081 Bangor St
- 12662 Falcon Ln
- 11931 Buckingham Cir
- 11900 Egham Cir
- 12251 Haster St
- 12391 Beck Ave
- 13181 Balboa Ave
- 12246 Nadine Cir
- 12621 Sweetbriar Dr
- 12122 Reva Dr
- 12262 Orangewood Ave
- 12560 Haster St Unit 149
- 12802 Timber Rd Unit 16
- 12812 Timber Rd Unit 22
- 13072 Blue Spruce Ave
- 12842 Palm St Unit 108
- 12680 Chapman Ave Unit 3308
- 12688 Chapman Ave Unit 3105
- 12688 Chapman Ave Unit 3115
- 12688 Chapman Ave Unit 3302
- 12688 Chapman Ave Unit 3416
- 12688 Chapman Ave Unit 3109
- 12664 Chapman Ave Unit 1203
- 12668 Chapman Ave Unit 2003
- 12664 Chapman Ave Unit 1404
- 12688 Chapman Ave Unit 3308
- 12688 Chapman Ave Unit 3209
- 12668 Chapman Ave Unit 2208
- 12688 Chapman Ave Unit 3116
- 12668 Chapman Ave Unit 2401
- 12664 Chapman Ave Unit 1409
- 12688 Chapman Ave Unit 3106
- 12688 Chapman Ave Unit 3408
- 12688 Chapman Ave Unit 3108
- 12664 Chapman Ave Unit 1418
- 12688 Chapman Ave Unit 3311

