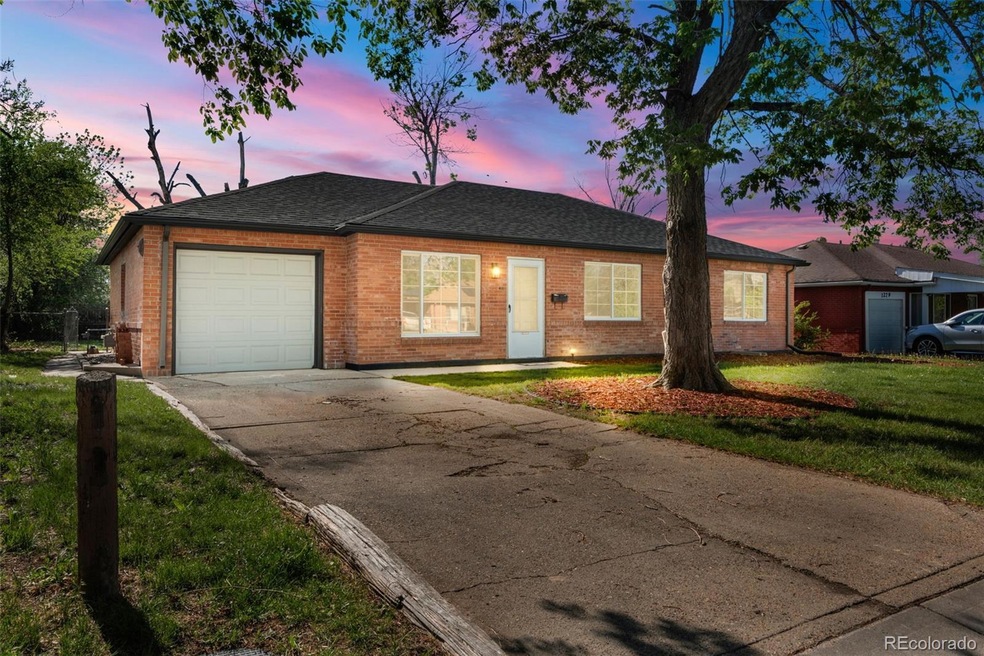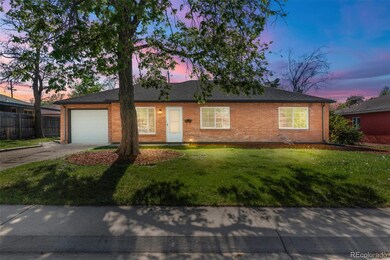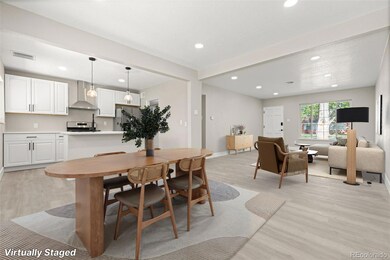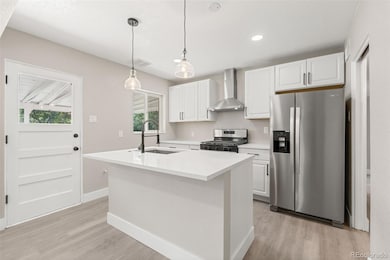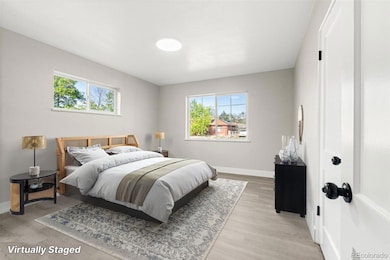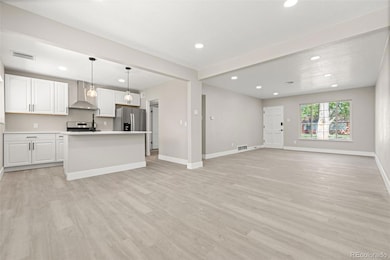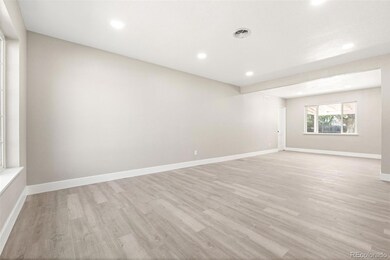1269 Revere St Aurora, CO 80011
Hoffman Heights NeighborhoodEstimated payment $2,634/month
Highlights
- Midcentury Modern Architecture
- Private Yard
- Covered Patio or Porch
- Quartz Countertops
- No HOA
- 4-minute walk to Jewell Park
About This Home
Welcome to 1269 Revere St. where high end finishes meet affordability. This fully remodeled ranch brick home sits on a .20 acre lot and has been thoughtfully updated and move in ready. You will love the beautifully updated kitchen with top of the line quartz countertops, brand new cabinets, new stainless steel appliances, new flooring, and brand new furnace. The kitchen opens to a spacious living room perfect for family gatherings with lots of natural light. To the side of your kitchen you will find your laundry room with ample space for more storage. As you walk to your primary bedroom with access to your brand new bathroom. Then off to the other two bedrooms with another brand new bathroom. The possibilities in the private backyard are truly endless. This home is conveniently located just a few blocks from the Del Mar Park where you find playgrounds, baseball fields and the Del Mar Water Park. Turn-key ready and full of charm and ready for you.
Listing Agent
Brokers Guild Real Estate Brokerage Email: aluevanore@gmail.com,720-427-1003 License #100076167 Listed on: 05/15/2025

Home Details
Home Type
- Single Family
Est. Annual Taxes
- $2,260
Year Built
- Built in 1952
Lot Details
- 8,581 Sq Ft Lot
- Property is Fully Fenced
- Level Lot
- Private Yard
Parking
- 1 Car Attached Garage
Home Design
- Midcentury Modern Architecture
- Brick Exterior Construction
- Slab Foundation
- Composition Roof
Interior Spaces
- 1,401 Sq Ft Home
- 1-Story Property
- Window Treatments
- Living Room
- Dining Room
Kitchen
- Eat-In Kitchen
- Range Hood
- Dishwasher
- Quartz Countertops
- Laminate Countertops
Flooring
- Carpet
- Laminate
- Vinyl
Bedrooms and Bathrooms
- 3 Main Level Bedrooms
- Walk-In Closet
- Jack-and-Jill Bathroom
Laundry
- Laundry Room
- Dryer
- Washer
Home Security
- Carbon Monoxide Detectors
- Fire and Smoke Detector
Schools
- Peoria Elementary School
- South Middle School
- Aurora Central High School
Utilities
- No Cooling
- Forced Air Heating System
- Natural Gas Connected
- Satellite Dish
Additional Features
- Smoke Free Home
- Covered Patio or Porch
- Ground Level
Community Details
- No Home Owners Association
- Hoffman Town Subdivision
Listing and Financial Details
- Assessor Parcel Number 031058538
Map
Home Values in the Area
Average Home Value in this Area
Tax History
| Year | Tax Paid | Tax Assessment Tax Assessment Total Assessment is a certain percentage of the fair market value that is determined by local assessors to be the total taxable value of land and additions on the property. | Land | Improvement |
|---|---|---|---|---|
| 2024 | $2,192 | $23,584 | -- | -- |
| 2023 | $2,192 | $23,584 | $0 | $0 |
| 2022 | $1,974 | $19,655 | $0 | $0 |
| 2021 | $2,037 | $19,655 | $0 | $0 |
| 2020 | $2,010 | $19,305 | $0 | $0 |
| 2019 | $1,999 | $19,305 | $0 | $0 |
| 2018 | $1,670 | $15,797 | $0 | $0 |
| 2017 | $1,453 | $15,797 | $0 | $0 |
| 2016 | $1,193 | $12,696 | $0 | $0 |
| 2015 | $1,151 | $12,696 | $0 | $0 |
| 2014 | -- | $7,498 | $0 | $0 |
| 2013 | -- | $8,580 | $0 | $0 |
Property History
| Date | Event | Price | List to Sale | Price per Sq Ft |
|---|---|---|---|---|
| 09/23/2025 09/23/25 | For Sale | $465,000 | 0.0% | $332 / Sq Ft |
| 06/02/2025 06/02/25 | Off Market | $465,000 | -- | -- |
| 05/15/2025 05/15/25 | For Sale | $465,000 | -- | $332 / Sq Ft |
Purchase History
| Date | Type | Sale Price | Title Company |
|---|---|---|---|
| Special Warranty Deed | $349,999 | First Integrity Title | |
| Warranty Deed | $333,500 | First Integrity Title | |
| Interfamily Deed Transfer | -- | Central Co Title & Escrow | |
| Interfamily Deed Transfer | -- | None Available | |
| Interfamily Deed Transfer | -- | -- | |
| Deed | -- | -- | |
| Deed | -- | -- |
Mortgage History
| Date | Status | Loan Amount | Loan Type |
|---|---|---|---|
| Closed | $350,000 | Construction | |
| Previous Owner | $167,250 | Adjustable Rate Mortgage/ARM |
Source: REcolorado®
MLS Number: 3992951
APN: 1973-01-2-18-027
- 1216 Salem St
- 1151 Revere St
- 1130 Quari St
- 1350 Scranton St
- 1219 Tucson St
- 1001 Troy St
- 13045 E 13th Ave
- 953 Scranton St
- 929 Quentin St
- 1060 Ursula St
- 900 Troy St
- 1297 Victor St
- 1001 Victor St
- 821 Salem St
- 1273 Newark St
- 1249 Worchester St
- 945 Paris St
- 1157 Worchester St
- 1280 Xanadu St
- 1224 Xanadu St
- 1170 Racine St Unit Whole House
- 1320 Quari St
- 1399 Scranton St
- 12000 E 13th Ave
- 12600 E Colfax Ave
- 12600 E Colfax Ave Unit 1C
- 1717 N Paris St Unit 8
- 13033 E 14th Place
- 1296 Vaughn St
- 13232 E 13th Place Unit FL2-ID1039101P
- 1380 Uvalda St
- 1308 Moline St Unit 1308
- 1363 N Victor St
- 1381 Worchester St
- 1341 Xanadu St Unit 1341
- 13123 E 16th Ave Unit FL4-ID1039100P
- 13123 E 16th Ave Unit FL2-ID1039103P
- 1655 Oakland St
- 1381 Xanadu St
- 1324 Xanadu St
