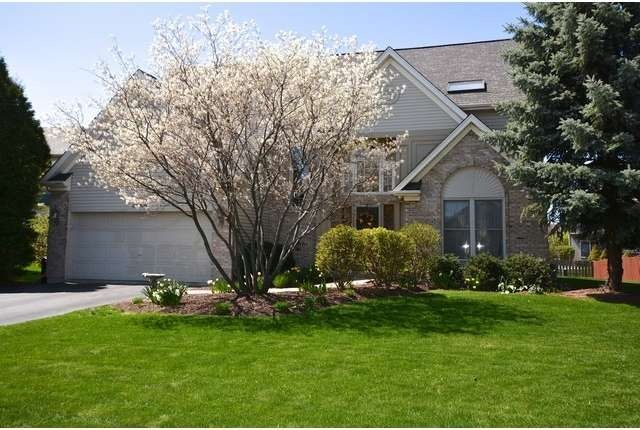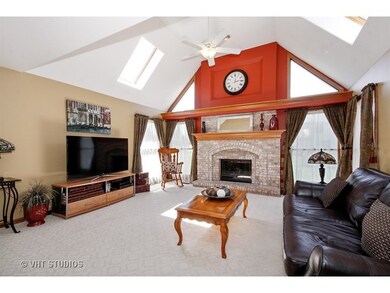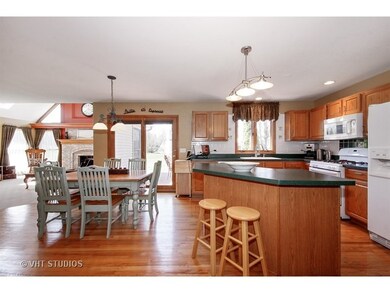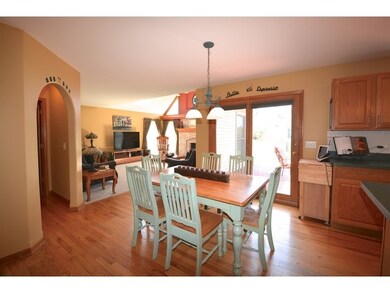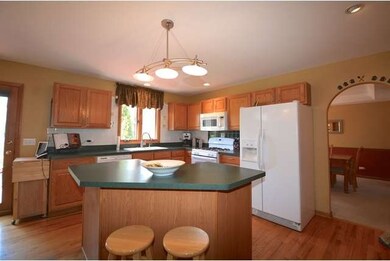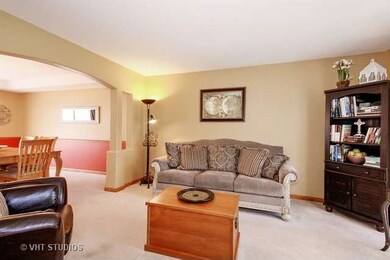
1269 Rosegate Ct Aurora, IL 60504
Far East NeighborhoodEstimated Value: $610,000 - $622,400
Highlights
- Landscaped Professionally
- Deck
- Vaulted Ceiling
- Owen Elementary School Rated A
- Recreation Room
- 4-minute walk to Meadow Lake Park
About This Home
As of May 2015GORGEOUS BRICK FRONT HOME ON QUIET CUL DE SAC. 2 STRY FOYER, VAULTED FAM RM & MBR. HRDWD FLRS,SKYLIGHTS,NEWER TEAR-OFF ROOF. CENTER ISLAND KIT OPEN TO DRAMATIC FAM RM W/BRICK FIREPLACE. PATIO DRS TO DECK & YARD. 4 SPACIOUS BEDS, MBR W/WIC & LUX BTH. FIN BSMT W/REC RM,DEN & STORAGE. GREAT LOCATION 1 BLOCK TO PARK, NAPERVILLE 204 SCHOOLS, METEA VALLEY HS, EASY ACCESS TO METRA TRAIN & I-88.
Home Details
Home Type
- Single Family
Est. Annual Taxes
- $11,417
Year Built
- 1997
Lot Details
- Cul-De-Sac
- Landscaped Professionally
HOA Fees
- $28 per month
Parking
- Attached Garage
- Garage Transmitter
- Garage Door Opener
- Driveway
- Parking Included in Price
- Garage Is Owned
Home Design
- Traditional Architecture
- Brick Exterior Construction
- Slab Foundation
- Asphalt Shingled Roof
- Vinyl Siding
Interior Spaces
- Vaulted Ceiling
- Skylights
- Gas Log Fireplace
- Den
- Recreation Room
- Wood Flooring
- Storm Screens
Kitchen
- Breakfast Bar
- Walk-In Pantry
- Oven or Range
- Microwave
- Dishwasher
- Kitchen Island
- Disposal
Bedrooms and Bathrooms
- Primary Bathroom is a Full Bathroom
- Dual Sinks
- Whirlpool Bathtub
- Separate Shower
Laundry
- Laundry on main level
- Dryer
- Washer
Finished Basement
- Basement Fills Entire Space Under The House
- Crawl Space
Outdoor Features
- Deck
Utilities
- Forced Air Heating and Cooling System
- Heating System Uses Gas
- Lake Michigan Water
Listing and Financial Details
- Homeowner Tax Exemptions
Ownership History
Purchase Details
Purchase Details
Home Financials for this Owner
Home Financials are based on the most recent Mortgage that was taken out on this home.Purchase Details
Home Financials for this Owner
Home Financials are based on the most recent Mortgage that was taken out on this home.Purchase Details
Home Financials for this Owner
Home Financials are based on the most recent Mortgage that was taken out on this home.Purchase Details
Home Financials for this Owner
Home Financials are based on the most recent Mortgage that was taken out on this home.Purchase Details
Home Financials for this Owner
Home Financials are based on the most recent Mortgage that was taken out on this home.Similar Homes in the area
Home Values in the Area
Average Home Value in this Area
Purchase History
| Date | Buyer | Sale Price | Title Company |
|---|---|---|---|
| Chava Shashidhar | -- | None Listed On Document | |
| Chava Shashidhar | $381,500 | Fidelity National | |
| Good Julian E | $400,000 | Atg | |
| Moncrieff Bruce C | -- | -- | |
| Moncrieff Bruce C | -- | Ctic | |
| Moncrieff Bruce C | $250,000 | -- |
Mortgage History
| Date | Status | Borrower | Loan Amount |
|---|---|---|---|
| Previous Owner | Chava Shashidhar | $300,000 | |
| Previous Owner | Chava Shashidhar | $337,000 | |
| Previous Owner | Chava Shashidhar | $343,350 | |
| Previous Owner | Good Julian E | $185,283 | |
| Previous Owner | Good Julian E | $190,000 | |
| Previous Owner | Good Julian E | $120,000 | |
| Previous Owner | Good Julian E | $200,000 | |
| Previous Owner | Moncrieff Bruce C | $690,000 | |
| Previous Owner | Moncrieff Bruce | $600,000 | |
| Previous Owner | Moncrieff Bruce C | $187,568 | |
| Previous Owner | Moncrieff Bruce C | $90,796 | |
| Previous Owner | Moncrieff Bruce C | $189,200 | |
| Previous Owner | Moncrieff Bruce C | $52,000 | |
| Previous Owner | Moncrieff Bruce C | $199,000 | |
| Previous Owner | Moncrieff Bruce C | $199,950 |
Property History
| Date | Event | Price | Change | Sq Ft Price |
|---|---|---|---|---|
| 05/27/2015 05/27/15 | Sold | $381,500 | +0.4% | $141 / Sq Ft |
| 04/29/2015 04/29/15 | Pending | -- | -- | -- |
| 04/25/2015 04/25/15 | For Sale | $379,900 | -- | $141 / Sq Ft |
Tax History Compared to Growth
Tax History
| Year | Tax Paid | Tax Assessment Tax Assessment Total Assessment is a certain percentage of the fair market value that is determined by local assessors to be the total taxable value of land and additions on the property. | Land | Improvement |
|---|---|---|---|---|
| 2023 | $11,417 | $148,480 | $34,200 | $114,280 |
| 2022 | $11,323 | $141,030 | $32,220 | $108,810 |
| 2021 | $11,028 | $136,000 | $31,070 | $104,930 |
| 2020 | $11,163 | $136,000 | $31,070 | $104,930 |
| 2019 | $10,776 | $129,350 | $29,550 | $99,800 |
| 2018 | $10,369 | $123,400 | $28,350 | $95,050 |
| 2017 | $10,201 | $119,220 | $27,390 | $91,830 |
| 2016 | $10,025 | $114,420 | $26,290 | $88,130 |
| 2015 | $9,928 | $108,640 | $24,960 | $83,680 |
| 2014 | $9,580 | $102,150 | $23,290 | $78,860 |
| 2013 | $9,481 | $102,860 | $23,450 | $79,410 |
Agents Affiliated with this Home
-
Julie Kaczor

Seller's Agent in 2015
Julie Kaczor
Baird Warner
(630) 718-3509
8 in this area
250 Total Sales
-
Margie Moody
M
Seller Co-Listing Agent in 2015
Margie Moody
Keller Williams Infinity
(630) 248-5318
26 Total Sales
-
Prasanna Raghavan
P
Buyer's Agent in 2015
Prasanna Raghavan
Olubukola Hamzat
(630) 216-9099
2 in this area
24 Total Sales
Map
Source: Midwest Real Estate Data (MRED)
MLS Number: MRD08902206
APN: 07-33-110-002
- 3642 Monarch Cir
- 3401 Charlemaine Dr
- 1198 Shoreline Dr
- 1218 Birchdale Ln Unit 26
- 3819 Cadella Cir
- 1186 Birchdale Ln
- 1365 Amaranth Dr
- 997 Shoreline Dr
- 3570 Jeremy Ranch Ct
- 1530 White Eagle Dr
- 1537 Aberdeen Ct Unit 67
- 3944 Paradise Canyon Ct
- 846 Meadowridge Dr
- 4496 Chelsea Manor Cir
- 1565 Winberie Ct
- 794 Meadowridge Dr
- 4490 Chelsea Manor Cir
- 4474 Chelsea Manor Cir
- 4507 Chelsea Manor Cir
- 1660 Normantown Rd Unit 438
- 1269 Rosegate Ct
- 1259 Rosegate Ct
- 1279 Rosegate Ct Unit 26
- 3713 Charlemaine Dr
- 3701 Charlemaine Dr Unit 26
- 1254 Rosegate Ct
- 1264 Rosegate Ct
- 1289 Rosegate Ct
- 3358 Charlemaine Dr
- 1284 Rosegate Ct
- 3689 Charlemaine Dr Unit 26
- 1294 Rosegate Ct
- 3700 Charlemaine Dr
- 3720 Charlemaine Dr
- 3730 Charlemaine Dr
- 3677 Charlemaine Dr Unit 26
- 1235 Meadowbrook Dr
- 3360 Charlemaine Dr
- 1251 Meadowbrook Dr
- 3680 Charlemaine Dr
