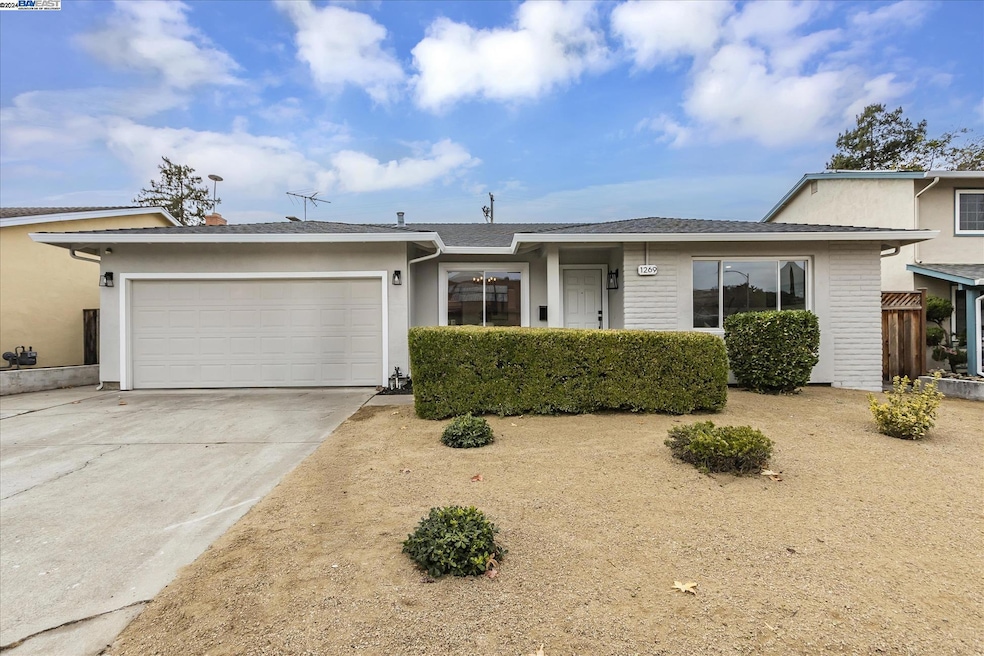
1269 Sabal Dr San Jose, CA 95132
Saint Victor NeighborhoodHighlights
- Contemporary Architecture
- No HOA
- Kitchen Island
- Ruskin Elementary School Rated A-
- Cooling Available
- Forced Air Heating System
About This Home
As of December 2024Welcome to this stunning and newly renovated 4 bed 2 bath single level home in the heart of San Jose! With 1,800++ square feet of beautifully updated living space, this home blends modern style with comfort, perfect for growing or multi gen families! With over 150k in upgrades, this home features an open concept floor plan with brand-new flooring, recessed lighting, and boasting natural light throughout each and every room. Kitchen features stainless steel appliances, sleek quartz countertops, gas stove, and a large center island ideal for both cooking and entertaining. French doors lead you to the spacious owner's suite and offer a private retreat with en-suite bathroom. Just down the hall you'll find three additional well-sized bedrooms suited for family, guests, or home office. Bathroom has been meticulously designed with high-end finishes, including elegant tile work and modern fixtures. Enjoy year-round outdoor living in your private backyard or expansive sun room which are both perfect for hosting gatherings or simply relaxing. The home also includes an attached 2 car garage with ample space. Located in a highly desirable area with top-rated schools, parks, shopping, and dining just minutes away. Welcome home!
Home Details
Home Type
- Single Family
Est. Annual Taxes
- $2,744
Year Built
- Built in 1971
Lot Details
- 6,000 Sq Ft Lot
Parking
- 2 Car Garage
- On-Street Parking
Home Design
- Contemporary Architecture
- Composition Shingle Roof
- Stucco
Interior Spaces
- 1-Story Property
- Wood Burning Fireplace
- Family Room with Fireplace
- Laminate Flooring
Kitchen
- Electric Cooktop
- Microwave
- Dishwasher
- Kitchen Island
Bedrooms and Bathrooms
- 4 Bedrooms
- 2 Full Bathrooms
Laundry
- Laundry in Kitchen
- Dryer
- Washer
- 220 Volts In Laundry
Utilities
- Cooling Available
- Forced Air Heating System
- 220 Volts in Kitchen
Community Details
- No Home Owners Association
- Berryessa Subdivision
Listing and Financial Details
- Assessor Parcel Number 59108054
Ownership History
Purchase Details
Home Financials for this Owner
Home Financials are based on the most recent Mortgage that was taken out on this home.Purchase Details
Similar Homes in the area
Home Values in the Area
Average Home Value in this Area
Purchase History
| Date | Type | Sale Price | Title Company |
|---|---|---|---|
| Grant Deed | $2,000,000 | Wfg National Title Insurance C | |
| Grant Deed | $2,000,000 | Wfg National Title Insurance C | |
| Interfamily Deed Transfer | -- | -- |
Mortgage History
| Date | Status | Loan Amount | Loan Type |
|---|---|---|---|
| Open | $1,400,000 | New Conventional | |
| Closed | $250,180 | No Value Available | |
| Closed | $1,149,820 | New Conventional | |
| Previous Owner | $191,676 | New Conventional | |
| Previous Owner | $1,819,560 | Reverse Mortgage Home Equity Conversion Mortgage | |
| Previous Owner | $938,250 | Reverse Mortgage Home Equity Conversion Mortgage |
Property History
| Date | Event | Price | Change | Sq Ft Price |
|---|---|---|---|---|
| 02/04/2025 02/04/25 | Off Market | $1,798,999 | -- | -- |
| 12/18/2024 12/18/24 | Sold | $1,999,999 | +11.2% | $1,085 / Sq Ft |
| 11/25/2024 11/25/24 | Pending | -- | -- | -- |
| 11/20/2024 11/20/24 | For Sale | $1,798,999 | -- | $976 / Sq Ft |
Tax History Compared to Growth
Tax History
| Year | Tax Paid | Tax Assessment Tax Assessment Total Assessment is a certain percentage of the fair market value that is determined by local assessors to be the total taxable value of land and additions on the property. | Land | Improvement |
|---|---|---|---|---|
| 2024 | $2,744 | $91,212 | $23,975 | $67,237 |
| 2023 | $2,744 | $89,424 | $23,505 | $65,919 |
| 2022 | $2,611 | $87,672 | $23,045 | $64,627 |
| 2021 | $2,482 | $85,954 | $22,594 | $63,360 |
| 2020 | $2,370 | $85,074 | $22,363 | $62,711 |
| 2019 | $2,271 | $83,407 | $21,925 | $61,482 |
| 2018 | $2,218 | $81,773 | $21,496 | $60,277 |
| 2017 | $2,199 | $80,171 | $21,075 | $59,096 |
| 2016 | $2,103 | $78,600 | $20,662 | $57,938 |
| 2015 | $2,067 | $77,420 | $20,352 | $57,068 |
| 2014 | $1,565 | $75,905 | $19,954 | $55,951 |
Agents Affiliated with this Home
-
Xavier Metters

Seller's Agent in 2024
Xavier Metters
Compass
(510) 862-5266
1 in this area
35 Total Sales
-
Harry He

Buyer's Agent in 2024
Harry He
Keller Williams Thrive
(860) 771-3532
1 in this area
26 Total Sales
Map
Source: Bay East Association of REALTORS®
MLS Number: 41079378
APN: 591-08-054
- 3030 Crater Ln
- 3043 Crater Ln
- 1158 Gurney Ct
- 1260 Sierra Village Place
- 1139 Braemer Ct
- 2820 Donizetti Ct
- 2744 Somerset Park Cir
- 3583 Ivalynn Place Unit 20
- 1611 Sierraville Ave
- 1505 Sun Ln
- 1435 Mardan Dr
- 2885 Penitencia Creek Rd
- 885 Kiperash Ct
- 3449 Suncrest Ave
- 1332 Cabrillo Ave
- 1061 Fairbrook Ct
- 3173 Hostetter Rd
- 1509 Japaul Ln
- 1680 Morrill Ave
- 1357 Old Rose Place
