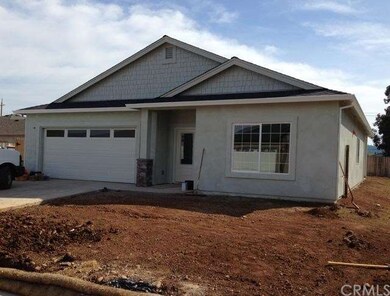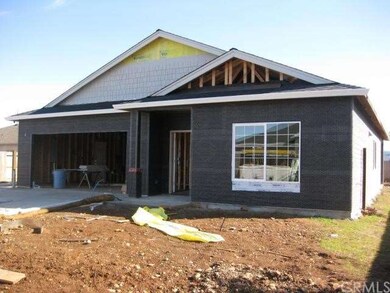
Highlights
- Newly Remodeled
- All Bedrooms Downstairs
- Contemporary Architecture
- Bidwell Junior High School Rated A-
- Open Floorplan
- High Ceiling
About This Home
As of December 2015New Construction... move in ready! You can also pick your lot and pick your plan and have this family owned construction company make your dream house. Quality workmanship throughout.
Appliances =(all stainless steel) built in :Microwave oven, electric Gas range / oven, and dishwasher,
Cabinets =Custom built cabinets (Alder or knotty pine),
Ceilings=Coffer or Vaulted otherwise 9 foot ceilings throughout,
Countertops=Granite counters Door hardware=Oiled rubbed bronze,
Flooring=Tile in kitchen, laundry, entry and baths,
HVAC= 13 Seer A.C. unit, Furnace 95% efficient,
Insulation = R-13 walls, R-38 Attic, Radiant barrier roof sheeting,
Lighting=Low energy Fluorescent lighting throughout, ceiling fan light combos in master bedroom and family room,
Plumbing=Sinks, stainless steel in kitchen, faucets, 50 gallon water heater
Outdoor RV Storage=Gravel,
Patio=Covered,
Trim=5 1/4" Colonial baseboard 2 1/4" Colonial door trim,
Tub / Shower=Master bath: 36"x60" fiberglass soaker tub & 48" x48" walk in shower ,
with glass door and tile. Hall bath 30" x60" cast iron tub/shower combo with tile
Windows=Milgard Vinyl Low-E.
Landscaping = Full front and back yard with sprinklers and drip
Last Agent to Sell the Property
Ray Johnson
Ray Johnson Real Estate License #00403659 Listed on: 12/12/2012
Last Buyer's Agent
Vikki Reimer
Century 21 Select Real Estate, Inc. License #01257669
Home Details
Home Type
- Single Family
Est. Annual Taxes
- $4,122
Year Built
- Built in 2013 | Newly Remodeled
Lot Details
- 10,439 Sq Ft Lot
- Lot Dimensions are 72x127
- Wood Fence
- Landscaped
- Lawn
- Back and Front Yard
Parking
- 2 Car Attached Garage
- Parking Available
- Driveway
Home Design
- Contemporary Architecture
- Slab Foundation
- Fire Rated Drywall
- Composition Roof
- Wood Siding
Interior Spaces
- 1,633 Sq Ft Home
- Open Floorplan
- Built-In Features
- Wainscoting
- High Ceiling
- Double Pane Windows
- Sliding Doors
- Living Room with Fireplace
- Home Office
- Neighborhood Views
- Fire Sprinkler System
Kitchen
- Breakfast Bar
- Range Hood
- Microwave
- Dishwasher
- Disposal
Flooring
- Carpet
- Tile
Bedrooms and Bathrooms
- 4 Bedrooms
- All Bedrooms Down
- Walk-In Closet
- 2 Full Bathrooms
Laundry
- Laundry Room
- 220 Volts In Laundry
Outdoor Features
- Covered patio or porch
- Exterior Lighting
- Rain Gutters
Utilities
- Central Heating and Cooling System
- Heating System Uses Natural Gas
Community Details
- No Home Owners Association
Listing and Financial Details
- Tax Lot 12
- Assessor Parcel Number 016010076000
Ownership History
Purchase Details
Home Financials for this Owner
Home Financials are based on the most recent Mortgage that was taken out on this home.Purchase Details
Home Financials for this Owner
Home Financials are based on the most recent Mortgage that was taken out on this home.Purchase Details
Similar Homes in Chico, CA
Home Values in the Area
Average Home Value in this Area
Purchase History
| Date | Type | Sale Price | Title Company |
|---|---|---|---|
| Grant Deed | $321,000 | Mid Valley Title & Escrow Co | |
| Grant Deed | $294,500 | Mid Valley Title & Escrow Co | |
| Grant Deed | $120,000 | Mid Valley Title & Escrow Co |
Mortgage History
| Date | Status | Loan Amount | Loan Type |
|---|---|---|---|
| Open | $256,800 | New Conventional | |
| Previous Owner | $220,500 | New Conventional |
Property History
| Date | Event | Price | Change | Sq Ft Price |
|---|---|---|---|---|
| 12/01/2015 12/01/15 | Sold | $321,000 | -0.9% | $196 / Sq Ft |
| 10/14/2015 10/14/15 | Pending | -- | -- | -- |
| 09/28/2015 09/28/15 | For Sale | $324,000 | +10.0% | $198 / Sq Ft |
| 04/27/2013 04/27/13 | Sold | $294,500 | 0.0% | $180 / Sq Ft |
| 03/08/2013 03/08/13 | Pending | -- | -- | -- |
| 02/01/2013 02/01/13 | Price Changed | $294,500 | +1.6% | $180 / Sq Ft |
| 12/12/2012 12/12/12 | For Sale | $290,000 | -- | $178 / Sq Ft |
Tax History Compared to Growth
Tax History
| Year | Tax Paid | Tax Assessment Tax Assessment Total Assessment is a certain percentage of the fair market value that is determined by local assessors to be the total taxable value of land and additions on the property. | Land | Improvement |
|---|---|---|---|---|
| 2025 | $4,122 | $379,992 | $142,051 | $237,941 |
| 2024 | $4,122 | $372,542 | $139,266 | $233,276 |
| 2023 | $4,125 | $365,238 | $136,536 | $228,702 |
| 2022 | $4,028 | $358,077 | $133,859 | $224,218 |
| 2021 | $4,024 | $351,057 | $131,235 | $219,822 |
| 2020 | $4,094 | $347,458 | $129,890 | $217,568 |
| 2019 | $3,968 | $340,646 | $127,344 | $213,302 |
| 2018 | $3,811 | $333,968 | $124,848 | $209,120 |
| 2017 | $3,754 | $327,420 | $122,400 | $205,020 |
| 2016 | $3,498 | $321,000 | $120,000 | $201,000 |
| 2015 | $3,465 | $301,747 | $102,461 | $199,286 |
| 2014 | $3,413 | $295,837 | $100,454 | $195,383 |
Agents Affiliated with this Home
-

Seller's Agent in 2015
Traci Cooper
eXp Realty of California, Inc.
(530) 520-0227
138 Total Sales
-

Buyer's Agent in 2015
Dustin Cheatham
Upside Real Estate
(530) 767-3714
102 Total Sales
-
R
Seller's Agent in 2013
Ray Johnson
Ray Johnson Real Estate
-
V
Buyer's Agent in 2013
Vikki Reimer
Century 21 Select Real Estate, Inc.
Map
Source: California Regional Multiple Listing Service (CRMLS)
MLS Number: CH12150156
APN: 016-010-076-000
- 2822 Mariposa Ave
- 1377 Lucy Way
- 2746 Swallowtail Way
- 1101 Admiral Ln
- 10 Lacewing Ct
- 46 Artesia Dr
- 1085 Admiral Ln
- 3109 Rae Creek Dr
- 1 Alden Ct
- 7 Dorset Ct
- 9 Benton Ave
- 27 Garden Park Dr
- 2722 Escallonia Way
- 1273 East Ave
- 5 Gazania Ct
- 7 Gazania Ct
- 3097 Hudson Ave
- 13 Avante Way
- 2848 Marigold Ave
- 3049 Coach Lite Dr



