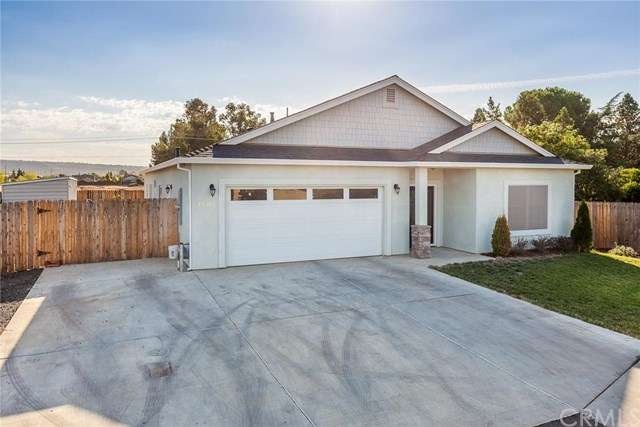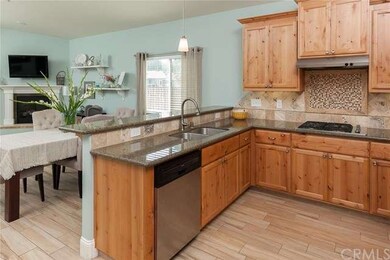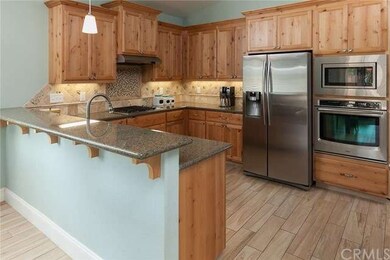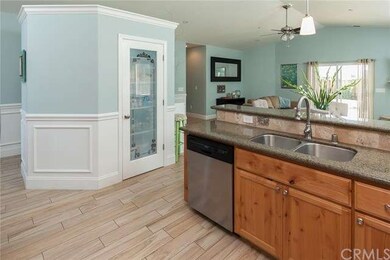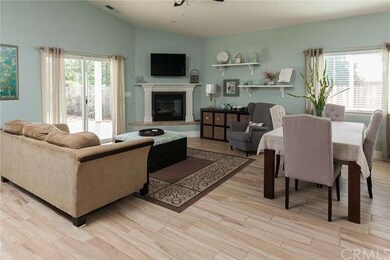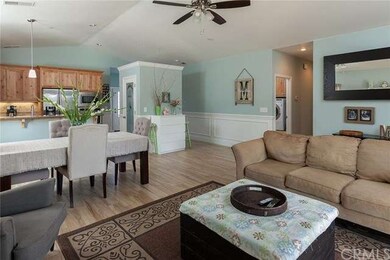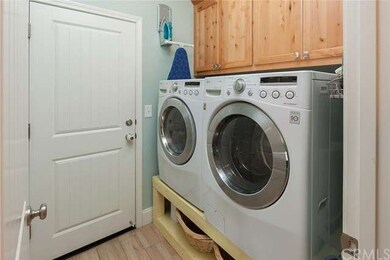
Highlights
- Parking available for a boat
- All Bedrooms Downstairs
- Bluff View
- Bidwell Junior High School Rated A-
- Open Floorplan
- Contemporary Architecture
About This Home
As of December 2015Stunning! That's exactly what you will say upon entering this home. Every inch of this home is well maintained, offering elegant lighting and custom interior paint. The open floor plan concept has so much to offer; custom flooring, custom cabinets, granite counter-tops, and stainless steel appliances. The home is filled with natural light that shines in this home making it look and feel larger than you could imagine. There's a gas burning fireplace in the living room which can be enjoyed from the kitchen and dining area. The master suite offers a large walk-in closet with a large master bathroom with a large soaking tub and separate tiled shower and double vanity sink. Conveniently located in a desirable are of Chico, within minutes to Bidwell Park. RV parking is available. There's a large gate with access to the over-sized side yard. Room for a pool too. You won't be disappointed.
Last Agent to Sell the Property
eXp Realty of California, Inc. License #01952704 Listed on: 09/28/2015

Home Details
Home Type
- Single Family
Est. Annual Taxes
- $4,122
Year Built
- Built in 2013
Lot Details
- 10,454 Sq Ft Lot
- Wood Fence
- Landscaped
- Flag Lot
- Front and Back Yard Sprinklers
- Back and Front Yard
Parking
- 2 Car Attached Garage
- Parking Available
- Single Garage Door
- Garage Door Opener
- Uncovered Parking
- Parking available for a boat
Property Views
- Bluff
- Hills
Home Design
- Contemporary Architecture
- Turnkey
- Slab Foundation
- Composition Roof
- Wood Siding
- Stucco
Interior Spaces
- 1,636 Sq Ft Home
- Open Floorplan
- Built-In Features
- Crown Molding
- Wainscoting
- Cathedral Ceiling
- Ceiling Fan
- Recessed Lighting
- Gas Fireplace
- Double Pane Windows
- Sliding Doors
- Living Room with Fireplace
- Laundry Room
Kitchen
- Breakfast Bar
- Self-Cleaning Oven
- Gas Range
- Microwave
- Water Line To Refrigerator
- Dishwasher
- Granite Countertops
- Disposal
Flooring
- Carpet
- Tile
Bedrooms and Bathrooms
- 4 Bedrooms
- All Bedrooms Down
- 2 Full Bathrooms
Home Security
- Fire and Smoke Detector
- Fire Sprinkler System
Accessible Home Design
- More Than Two Accessible Exits
Outdoor Features
- Covered patio or porch
- Rain Gutters
Utilities
- Central Heating and Cooling System
- Gas Water Heater
- Cable TV Available
Listing and Financial Details
- Assessor Parcel Number 016010076000
Community Details
Overview
- No Home Owners Association
- Foothills
Amenities
- Laundry Facilities
Ownership History
Purchase Details
Home Financials for this Owner
Home Financials are based on the most recent Mortgage that was taken out on this home.Purchase Details
Home Financials for this Owner
Home Financials are based on the most recent Mortgage that was taken out on this home.Purchase Details
Similar Homes in Chico, CA
Home Values in the Area
Average Home Value in this Area
Purchase History
| Date | Type | Sale Price | Title Company |
|---|---|---|---|
| Grant Deed | $321,000 | Mid Valley Title & Escrow Co | |
| Grant Deed | $294,500 | Mid Valley Title & Escrow Co | |
| Grant Deed | $120,000 | Mid Valley Title & Escrow Co |
Mortgage History
| Date | Status | Loan Amount | Loan Type |
|---|---|---|---|
| Open | $256,800 | New Conventional | |
| Previous Owner | $220,500 | New Conventional |
Property History
| Date | Event | Price | Change | Sq Ft Price |
|---|---|---|---|---|
| 12/01/2015 12/01/15 | Sold | $321,000 | -0.9% | $196 / Sq Ft |
| 10/14/2015 10/14/15 | Pending | -- | -- | -- |
| 09/28/2015 09/28/15 | For Sale | $324,000 | +10.0% | $198 / Sq Ft |
| 04/27/2013 04/27/13 | Sold | $294,500 | 0.0% | $180 / Sq Ft |
| 03/08/2013 03/08/13 | Pending | -- | -- | -- |
| 02/01/2013 02/01/13 | Price Changed | $294,500 | +1.6% | $180 / Sq Ft |
| 12/12/2012 12/12/12 | For Sale | $290,000 | -- | $178 / Sq Ft |
Tax History Compared to Growth
Tax History
| Year | Tax Paid | Tax Assessment Tax Assessment Total Assessment is a certain percentage of the fair market value that is determined by local assessors to be the total taxable value of land and additions on the property. | Land | Improvement |
|---|---|---|---|---|
| 2025 | $4,122 | $379,992 | $142,051 | $237,941 |
| 2024 | $4,122 | $372,542 | $139,266 | $233,276 |
| 2023 | $4,125 | $365,238 | $136,536 | $228,702 |
| 2022 | $4,028 | $358,077 | $133,859 | $224,218 |
| 2021 | $4,024 | $351,057 | $131,235 | $219,822 |
| 2020 | $4,094 | $347,458 | $129,890 | $217,568 |
| 2019 | $3,968 | $340,646 | $127,344 | $213,302 |
| 2018 | $3,811 | $333,968 | $124,848 | $209,120 |
| 2017 | $3,754 | $327,420 | $122,400 | $205,020 |
| 2016 | $3,498 | $321,000 | $120,000 | $201,000 |
| 2015 | $3,465 | $301,747 | $102,461 | $199,286 |
| 2014 | $3,413 | $295,837 | $100,454 | $195,383 |
Agents Affiliated with this Home
-

Seller's Agent in 2015
Traci Cooper
eXp Realty of California, Inc.
(530) 520-0227
138 Total Sales
-

Buyer's Agent in 2015
Dustin Cheatham
Upside Real Estate
(530) 767-3714
100 Total Sales
-
R
Seller's Agent in 2013
Ray Johnson
Ray Johnson Real Estate
-
V
Buyer's Agent in 2013
Vikki Reimer
Century 21 Select Real Estate, Inc.
Map
Source: California Regional Multiple Listing Service (CRMLS)
MLS Number: CH15212978
APN: 016-010-076-000
- 2822 Mariposa Ave
- 2746 Swallowtail Way
- 1377 Lucy Way
- 1101 Admiral Ln
- 46 Artesia Dr
- 10 Lacewing Ct
- 1085 Admiral Ln
- 1 Alden Ct
- 3109 Rae Creek Dr
- 1273 East Ave
- 5 Gazania Ct
- 7 Gazania Ct
- 27 Garden Park Dr
- 2722 Escallonia Way
- 9 Benton Ave
- 3097 Hudson Ave
- 2848 Marigold Ave
- 11 Maddie Ct
- 13 Avante Way
- 3049 Coach Lite Dr
