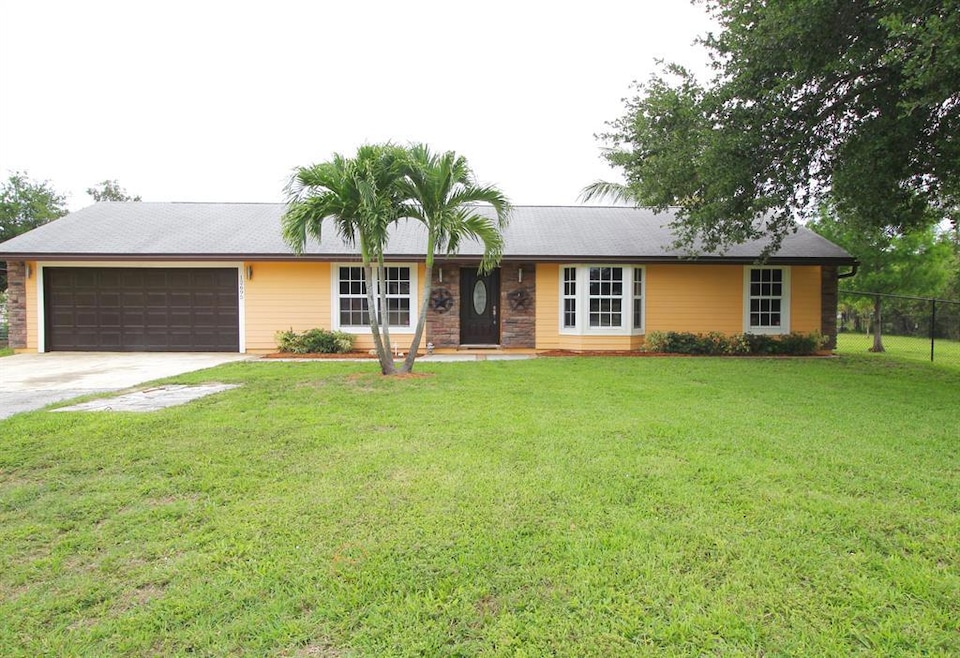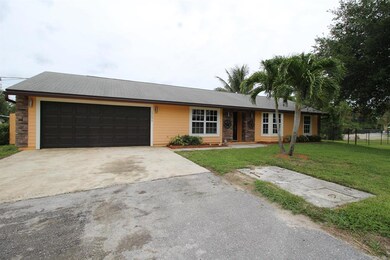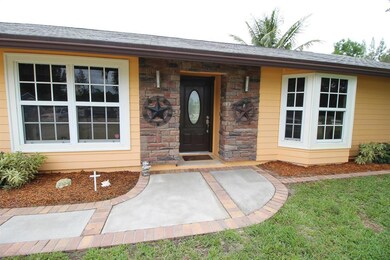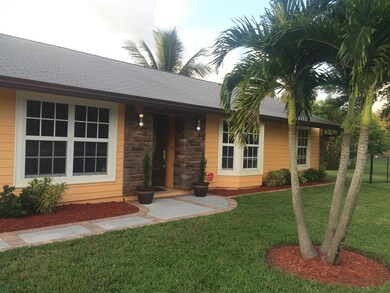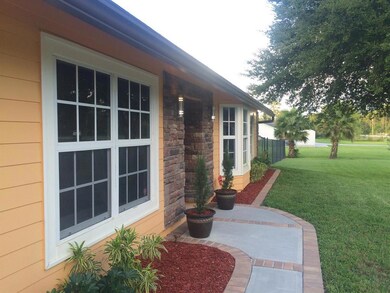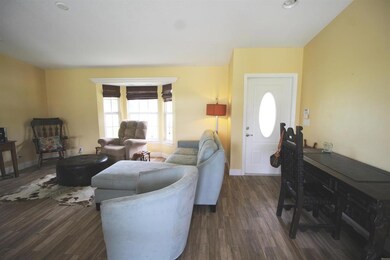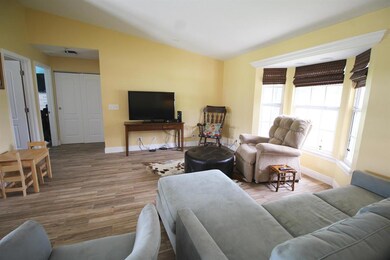
12695 61st St N West Palm Beach, FL 33412
Estimated Value: $476,886 - $590,000
Highlights
- Horses Allowed in Community
- 2 Car Attached Garage
- Home Security System
- Golden Grove Elementary School Rated A-
- Patio
- Laundry Room
About This Home
As of July 2018Ranch Style Home, 3/2 with an oversized two car garage, Split bedrooms, Located on a dry/clean 1.15 Acre lot (no pond). Remodeled Kitchen with quartz countertop, stainless steel Samsung appliances. Remodeled bathrooms. Double vanity in the master bath, frameless shower door. Guest bathroom has a door that leads to the patio. Ideal for a future pool. Porcelain wood tile throughout. High ceilings with knock down texture. High hats lighting in the kitchen/dining room. Exterior is wood frame with new cement board siding. Hurricane approved impact windows (except doors and garage door), A/C unit is 5 years new. Filtered well water with softener 5 years new. Double French doors lead to concrete patio, 6' chain link fence around back yard. 12' x 20' shed with wide door. No HOA!
Last Agent to Sell the Property
LAER Realty Partners Bowen/Wellington License #3300909 Listed on: 05/23/2018
Home Details
Home Type
- Single Family
Est. Annual Taxes
- $4,071
Year Built
- Built in 1989
Lot Details
- 1.16 Acre Lot
- Fenced
- Property is zoned AR
Parking
- 2 Car Attached Garage
- Garage Door Opener
- Driveway
Home Design
- Frame Construction
- Shingle Roof
- Composition Roof
Interior Spaces
- 1,236 Sq Ft Home
- 1-Story Property
- Single Hung Metal Windows
- Blinds
- French Doors
- Family Room
- Florida or Dining Combination
- Ceramic Tile Flooring
- Home Security System
Kitchen
- Electric Range
- Microwave
- Dishwasher
- Disposal
Bedrooms and Bathrooms
- 3 Bedrooms
- Split Bedroom Floorplan
- 2 Full Bathrooms
Laundry
- Laundry Room
- Dryer
- Washer
Outdoor Features
- Patio
- Shed
Utilities
- Central Heating and Cooling System
- Well
- Electric Water Heater
- Water Softener is Owned
- Septic Tank
- Cable TV Available
Community Details
- Horses Allowed in Community
Listing and Financial Details
- Assessor Parcel Number 00414234000007220
Ownership History
Purchase Details
Home Financials for this Owner
Home Financials are based on the most recent Mortgage that was taken out on this home.Purchase Details
Home Financials for this Owner
Home Financials are based on the most recent Mortgage that was taken out on this home.Purchase Details
Purchase Details
Home Financials for this Owner
Home Financials are based on the most recent Mortgage that was taken out on this home.Purchase Details
Home Financials for this Owner
Home Financials are based on the most recent Mortgage that was taken out on this home.Similar Homes in the area
Home Values in the Area
Average Home Value in this Area
Purchase History
| Date | Buyer | Sale Price | Title Company |
|---|---|---|---|
| Wetula Michael | $300,000 | First American Title Insuran | |
| Castillo Rolando | $89,500 | None Available | |
| Federal National Mortgage Association | $82,800 | Attorney | |
| Powell Brian E | $139,900 | Harbor Title Lc | |
| Crifaci Diana L | $88,900 | -- |
Mortgage History
| Date | Status | Borrower | Loan Amount |
|---|---|---|---|
| Open | Wetula Michael | $298,200 | |
| Closed | Wetula Michael | $294,566 | |
| Previous Owner | Castillo Rolando | $120,000 | |
| Previous Owner | Powell Brian E | $280,000 | |
| Previous Owner | Powell Brian E | $60,000 | |
| Previous Owner | Powell Brian E | $202,500 | |
| Previous Owner | Powell Brian E | $16,000 | |
| Previous Owner | Powell Brian E | $137,738 | |
| Previous Owner | Crifaci Diana L | $24,000 | |
| Previous Owner | Crifaci Diana L | $86,350 |
Property History
| Date | Event | Price | Change | Sq Ft Price |
|---|---|---|---|---|
| 07/16/2018 07/16/18 | Sold | $300,000 | +0.7% | $243 / Sq Ft |
| 06/16/2018 06/16/18 | Pending | -- | -- | -- |
| 05/23/2018 05/23/18 | For Sale | $298,000 | +233.0% | $241 / Sq Ft |
| 03/29/2013 03/29/13 | Sold | $89,500 | -14.8% | $72 / Sq Ft |
| 02/27/2013 02/27/13 | Pending | -- | -- | -- |
| 01/08/2013 01/08/13 | For Sale | $105,000 | -- | $85 / Sq Ft |
Tax History Compared to Growth
Tax History
| Year | Tax Paid | Tax Assessment Tax Assessment Total Assessment is a certain percentage of the fair market value that is determined by local assessors to be the total taxable value of land and additions on the property. | Land | Improvement |
|---|---|---|---|---|
| 2024 | $4,493 | $215,158 | -- | -- |
| 2023 | $4,399 | $208,891 | $0 | $0 |
| 2022 | $4,183 | $202,807 | $0 | $0 |
| 2021 | $3,939 | $196,900 | $0 | $0 |
| 2020 | $3,853 | $194,181 | $0 | $0 |
| 2019 | $3,812 | $189,815 | $64,960 | $124,855 |
| 2018 | $4,306 | $185,088 | $58,643 | $126,445 |
| 2017 | $4,071 | $175,580 | $52,360 | $123,220 |
| 2016 | $2,313 | $112,825 | $0 | $0 |
| 2015 | $2,296 | $112,041 | $0 | $0 |
| 2014 | $2,269 | $111,152 | $0 | $0 |
Agents Affiliated with this Home
-
Larry Moffett

Seller's Agent in 2018
Larry Moffett
LAER Realty Partners Bowen/Wellington
(561) 889-9010
4 in this area
23 Total Sales
-
Robert Santiago

Buyer's Agent in 2018
Robert Santiago
United Realty Group Inc
(954) 778-5911
23 Total Sales
-
Todd Burrows
T
Seller's Agent in 2013
Todd Burrows
Keller Williams Realty - Welli
(561) 223-9492
5 in this area
19 Total Sales
-
Judy Johnson

Buyer's Agent in 2013
Judy Johnson
Signature International RE
3 Total Sales
Map
Source: BeachesMLS
MLS Number: R10433920
APN: 00-41-42-34-00-000-7220
- 12693 61st Ln N
- 12610 63rd Ln N
- 1619 Pelican Post Place
- 19527 Barn Swallow Way
- 1673 Whistlegrass Ln
- 19631 Barn Swallow Way
- 1626 Pelican Post Place
- 19639 Barn Swallow Way
- 19647 Barn Swallow Way
- 19663 Barn Swallow Way
- 1618 Pelican Post Place
- 1603 Pelican Post Place
- 1636 Sawgrass Whisper Way
- 1611 Pelican Post Place
- Xxxx 61st Ln N
- 12946 63rd Ln N
- 12358 63rd Ln N
- 12936 58th Place N
- 12440 Tangerine Blvd
- 13045 58th Ct N
- 12695 61st St N
- 12653 61st St N
- 12735 61st St N
- 12696 61st St N
- 12694 61st Ln N
- 12654 61st St N
- 12732 61st Ln N
- 12652 61st Ln N
- 12736 61st St N
- 12611 61st St N
- 12775 61st St N
- 12610 61st St N
- 12693 61st St N
- 12774 61st Ln N
- 12657 61st Ln N
- 12737 61st Ln N
- 12774 61st St N
- 12567 61st Ln N
- 12773 N 61st Lane N - Duplicate
- 12609 61st Ln N
