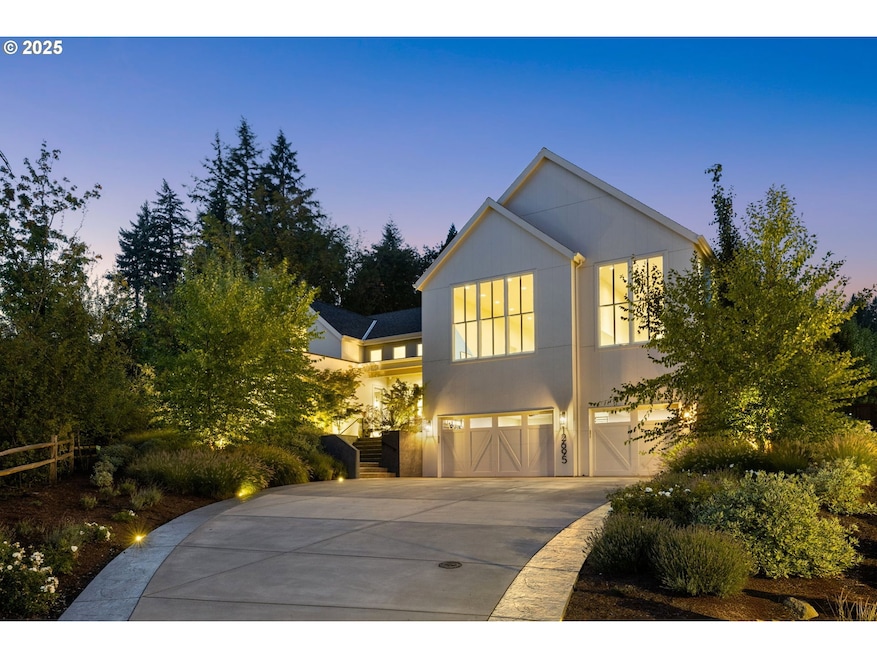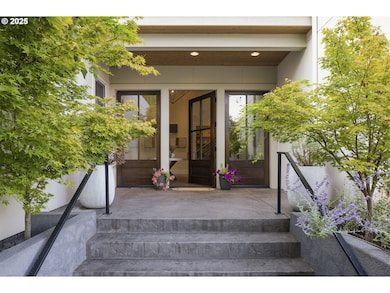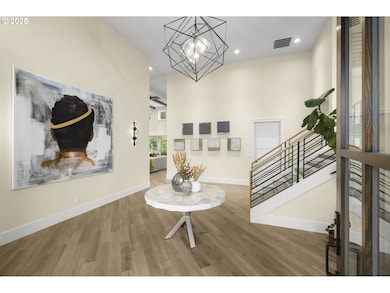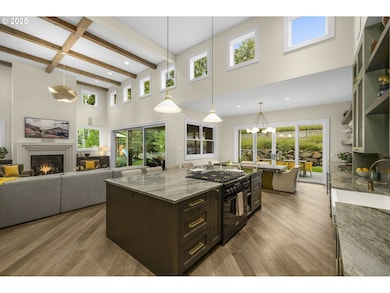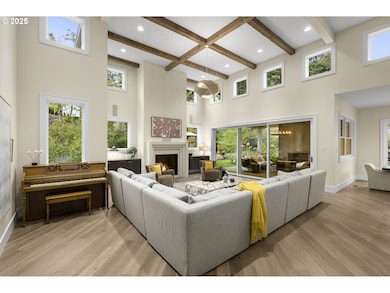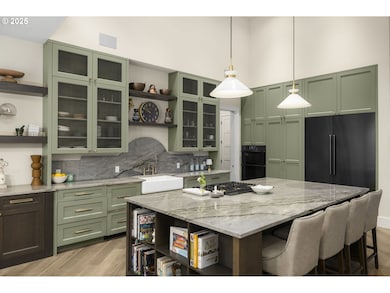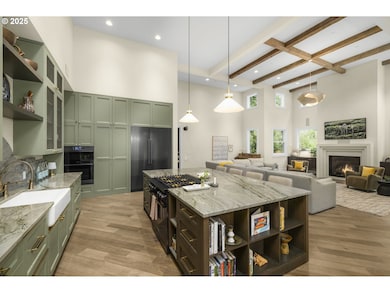12695 SE Deremer Ln Happy Valley, OR 97086
Estimated payment $15,270/month
Highlights
- Home Theater
- Gated Community
- 0.48 Acre Lot
- Happy Valley Elementary School Rated A-
- Built-In Refrigerator
- Adjacent to Greenbelt
About This Home
You could travel the world, or you could just stay home. Welcome to Hygge House. Weaving together the Scandinavian concept of comfort, play, well-being + a cozy lifestyle, the hygge (pronounced hoo-gah) house was built. Powerhouse designer Tiffany Thompson of Duett Interiors mapped out a creative course that would deliver a custom home design that echoed the notion of hygge and its way of life. There’s a place + space for everybody here. Keeping the hygge concept of warmth, togetherness and comfort top of mind, this residence delivers over 5,000 SF of highly livable space. The floorplan was keenly developed + has the ability to flex with ease. There’s a sense of whimsy here, inside + out. Find a secret door to a home gym, a blue lagoon Mediterranean powder room, an earthy cook’s kitchen, a sophisticated + moody media room perfect for game day, a cozy living room with plaster fireplace open to the lanai. Two primary suites on the main level, a meditation room, additional bedroom, warm toned laundry with artisan tile. The open staircase brings you to the awe inspiring family room, set up for all things fun. Find the red secret door to discover a hidden home gym, with tall ceilings and its own climate system. The top level features a loft-style reading room, two more bedrooms, one with its own bath and walk in shower. Full bathroom on the top level with tub and dark blue mosaic tile by Fireclay. Across the half acre of grounds, find a dialed-in native landscape design, wonderfully established + well on its way! Aspen groves, raised garden beds for veggies + flowers, Russian Sage, echinacea, panicle hydrangeas - and a lush green lawn for soccer, slip ‘n slide or laying in the grass. A meditation garden hidden out of site. This residence is a special quiet place, where you will see the occasional deer and bunny visitors! Dual EV car charging stations, Sonos, Security, Dual HVAC systems, Central Vac, Invisible Fence + Fully Irrigated. Heritage Crest, a gated community.
Home Details
Home Type
- Single Family
Est. Annual Taxes
- $23,028
Year Built
- Built in 2021
Lot Details
- 0.48 Acre Lot
- Adjacent to Greenbelt
- Cul-De-Sac
- Gated Home
- Landscaped with Trees
- Private Yard
- Garden
- Raised Garden Beds
- Property is zoned R20
HOA Fees
- $175 Monthly HOA Fees
Parking
- 3 Car Attached Garage
- Appliances in Garage
- Garage Door Opener
- Driveway
- Controlled Entrance
Home Design
- Modern Architecture
- Composition Roof
- Cement Siding
- Concrete Perimeter Foundation
Interior Spaces
- 5,132 Sq Ft Home
- 3-Story Property
- Central Vacuum
- Plumbed for Central Vacuum
- Sound System
- Vaulted Ceiling
- 2 Fireplaces
- Gas Fireplace
- Double Pane Windows
- Family Room
- Living Room
- Dining Room
- Home Theater
- Crawl Space
Kitchen
- Butlers Pantry
- Built-In Convection Oven
- Built-In Range
- Microwave
- Built-In Refrigerator
- Plumbed For Ice Maker
- Dishwasher
- Wine Cooler
- Cooking Island
- Kitchen Island
- Quartz Countertops
- Disposal
Flooring
- Engineered Wood
- Wall to Wall Carpet
- Tile
Bedrooms and Bathrooms
- 5 Bedrooms
- Dual Flush Toilets
- Soaking Tub
Laundry
- Laundry Room
- Washer and Dryer
Home Security
- Home Security System
- Security Lights
Outdoor Features
- Covered Patio or Porch
Schools
- Happy Valley Elementary And Middle School
- Adrienne Nelson High School
Utilities
- Forced Air Heating and Cooling System
- Heating System Uses Gas
- Gas Water Heater
- High Speed Internet
Listing and Financial Details
- Home warranty included in the sale of the property
- Assessor Parcel Number 05036686
Community Details
Overview
- In Listing Office Association, Phone Number (503) 470-0428
- Heritage Crest Subdivision
- Electric Vehicle Charging Station
- Greenbelt
Additional Features
- Common Area
- Gated Community
Map
Home Values in the Area
Average Home Value in this Area
Tax History
| Year | Tax Paid | Tax Assessment Tax Assessment Total Assessment is a certain percentage of the fair market value that is determined by local assessors to be the total taxable value of land and additions on the property. | Land | Improvement |
|---|---|---|---|---|
| 2025 | $23,865 | $1,205,179 | -- | -- |
| 2024 | $23,028 | $1,170,077 | -- | -- |
| 2023 | $23,028 | $1,135,998 | $0 | $0 |
| 2022 | $20,974 | $1,102,911 | $0 | $0 |
| 2021 | $2,485 | $131,696 | $0 | $0 |
Property History
| Date | Event | Price | List to Sale | Price per Sq Ft | Prior Sale |
|---|---|---|---|---|---|
| 10/17/2025 10/17/25 | Price Changed | $2,500,000 | -10.7% | $487 / Sq Ft | |
| 09/12/2025 09/12/25 | For Sale | $2,800,000 | +29.0% | $546 / Sq Ft | |
| 05/14/2021 05/14/21 | Sold | $2,170,140 | +3.3% | $423 / Sq Ft | View Prior Sale |
| 02/25/2021 02/25/21 | Pending | -- | -- | -- | |
| 01/01/2021 01/01/21 | For Sale | $2,100,000 | -- | $409 / Sq Ft |
Source: Regional Multiple Listing Service (RMLS)
MLS Number: 268575886
APN: 05036686
- 12510 SE Mt Scott Blvd
- 12495 SE Crest Way
- 12740 SE Gateway Dr
- 10520 SE Isaac Dr
- 13087 SE Gateway Dr
- 13199 SE Gateway Dr
- 12040 SE Mount Scott Blvd
- 12444 SE Spencer Ct
- 11719 SE Solomon Ct
- 11678 SE Lincoln Heights St
- 9488 SE Grace Cir
- 9459 SE Tarnahan Dr
- 9700 SE Eastview Dr
- 10951 SE Valley View Terrace
- 12989 SE Mountain Gate Rd
- 10939 SE Valley Way
- 11698 SE Verns Way
- 11574 SE Ross Rd
- 11313 SE Lenore St
- 11294 SE Westchester Ave
- 11480-11510 Se Sunnyside Rd
- 7444 SE 114th Ave
- 9701 SE Johnson Creek Blvd
- 10764 SE Sunnyside Rd
- 11430 SE Stevens Rd
- 12035 SE High Creek Rd
- 14718 SE Badger Creek Rd
- 11299 SE Stevens Rd
- 11545 SE Stevens Rd
- 13525 SE 120th Way
- 7828 SE Aspen Summit Dr
- 15387 SE Hawthorne Mdws St
- 8810 SE Otty Rd
- 9009 SE Causey Ave
- 10232 SE Talbert St
- 8800 SE Causey Loop
- 14712 SE Misty Dr
- 9840 SE Talbert St
- 15004 SE Shaunte Ln
- 11282 SE Causey Cir
