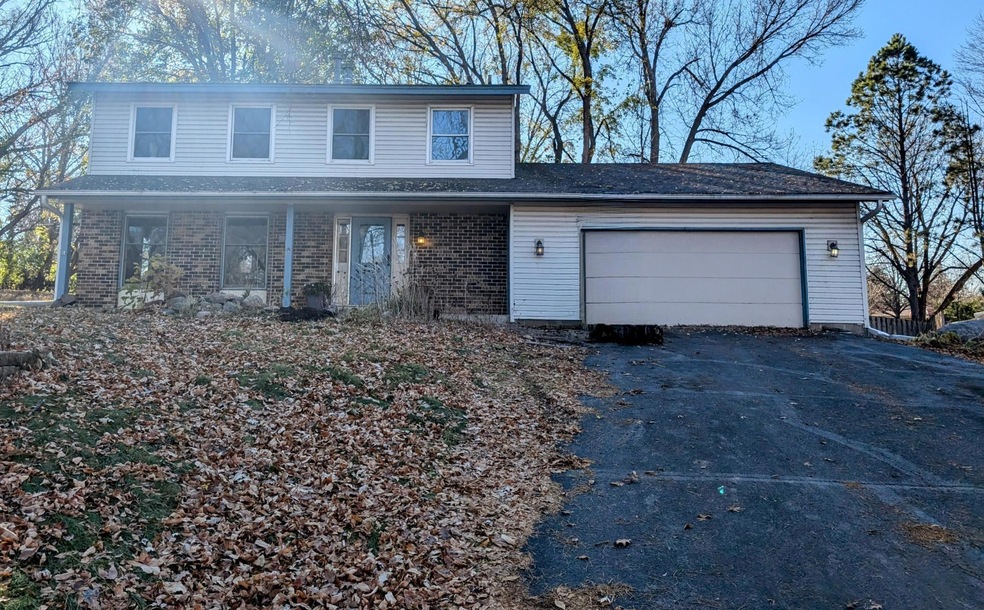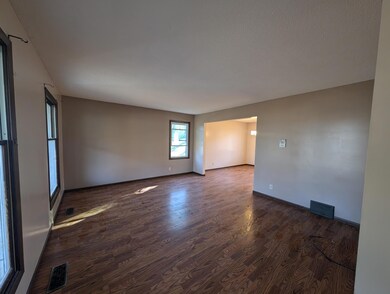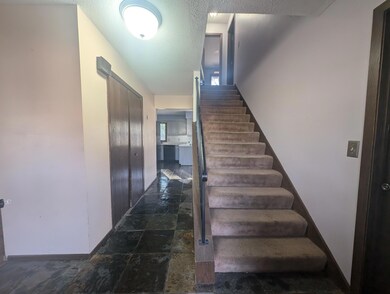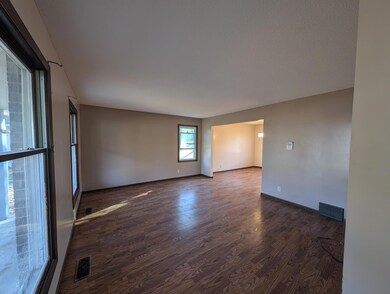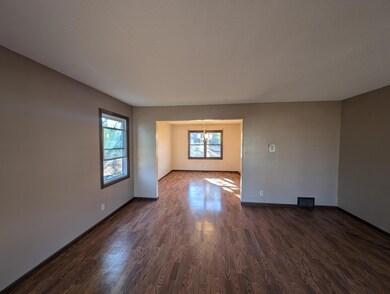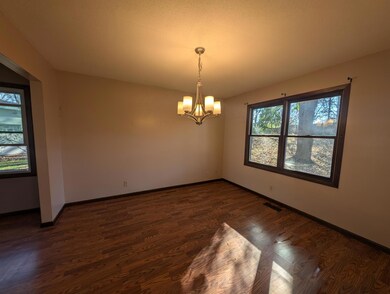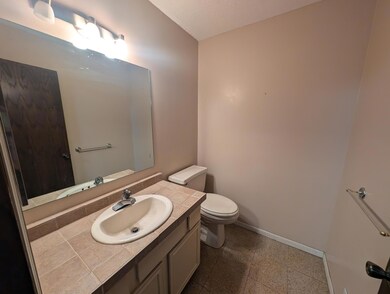
12695 Tussock Ct Eden Prairie, MN 55344
Highlights
- 1 Fireplace
- No HOA
- Living Room
- Central Middle School Rated A
- 2 Car Attached Garage
- Forced Air Heating and Cooling System
About This Home
As of May 2025Close to Eden Prairie Mall, Costco, and a variety of dining and entertainment options. This home sits on a cul-du-sac and large wood lot with privacy. Spacious rooms and open layout makes this a great opportunity to add instant equity, with cosmetic changes, come make this your own. 4 bedroom upstairs includes a large primary bedroom with 3/4 bath. Main Floor Laundry. Basement is unfinished and ready to add additonal living space/equity. Bring your ideas. This home will make a wonderful home once home has been updated.
Home Details
Home Type
- Single Family
Est. Annual Taxes
- $4,680
Year Built
- Built in 1978
Lot Details
- 0.34 Acre Lot
- Lot Dimensions are 42x135x145x150
Parking
- 2 Car Attached Garage
Interior Spaces
- 2,071 Sq Ft Home
- 2-Story Property
- 1 Fireplace
- Family Room
- Living Room
- Dining Room
- Unfinished Basement
Bedrooms and Bathrooms
- 4 Bedrooms
Utilities
- Forced Air Heating and Cooling System
Community Details
- No Home Owners Association
- Lake Eden North 2 Subdivision
Listing and Financial Details
- Assessor Parcel Number 2311622220058
Ownership History
Purchase Details
Home Financials for this Owner
Home Financials are based on the most recent Mortgage that was taken out on this home.Purchase Details
Home Financials for this Owner
Home Financials are based on the most recent Mortgage that was taken out on this home.Purchase Details
Home Financials for this Owner
Home Financials are based on the most recent Mortgage that was taken out on this home.Purchase Details
Similar Homes in Eden Prairie, MN
Home Values in the Area
Average Home Value in this Area
Purchase History
| Date | Type | Sale Price | Title Company |
|---|---|---|---|
| Warranty Deed | $579,000 | Burnet Title | |
| Deed | $369,000 | -- | |
| Deed | $270,000 | -- | |
| Warranty Deed | $235,900 | -- |
Mortgage History
| Date | Status | Loan Amount | Loan Type |
|---|---|---|---|
| Previous Owner | $270,000 | New Conventional |
Property History
| Date | Event | Price | Change | Sq Ft Price |
|---|---|---|---|---|
| 05/30/2025 05/30/25 | Sold | $579,000 | +10.3% | $198 / Sq Ft |
| 05/11/2025 05/11/25 | Pending | -- | -- | -- |
| 05/09/2025 05/09/25 | For Sale | $525,000 | +42.3% | $180 / Sq Ft |
| 12/10/2024 12/10/24 | Sold | $369,000 | -2.9% | $178 / Sq Ft |
| 12/06/2024 12/06/24 | Pending | -- | -- | -- |
| 11/25/2024 11/25/24 | For Sale | $379,900 | 0.0% | $183 / Sq Ft |
| 11/20/2024 11/20/24 | Pending | -- | -- | -- |
| 11/14/2024 11/14/24 | Price Changed | $379,900 | -5.0% | $183 / Sq Ft |
| 11/07/2024 11/07/24 | For Sale | $399,900 | -- | $193 / Sq Ft |
Tax History Compared to Growth
Tax History
| Year | Tax Paid | Tax Assessment Tax Assessment Total Assessment is a certain percentage of the fair market value that is determined by local assessors to be the total taxable value of land and additions on the property. | Land | Improvement |
|---|---|---|---|---|
| 2023 | $4,680 | $414,200 | $156,100 | $258,100 |
| 2022 | $4,340 | $407,400 | $153,500 | $253,900 |
| 2021 | $4,085 | $356,800 | $134,400 | $222,400 |
| 2020 | $4,224 | $339,800 | $128,000 | $211,800 |
| 2019 | $4,130 | $339,800 | $128,000 | $211,800 |
| 2018 | $3,881 | $328,900 | $134,000 | $194,900 |
| 2017 | $3,691 | $287,300 | $117,100 | $170,200 |
| 2016 | $3,722 | $287,300 | $117,100 | $170,200 |
| 2015 | $3,487 | $261,300 | $106,500 | $154,800 |
| 2014 | -- | $224,100 | $102,500 | $121,600 |
Agents Affiliated with this Home
-
S
Seller's Agent in 2025
Spencer Hutton
Engel & Völkers Minneapolis
-
A
Seller Co-Listing Agent in 2025
Ashley Kraines
Engel & Völkers Minneapolis
-
E
Buyer's Agent in 2025
Ellyn Wolfenson
Coldwell Banker Burnet
-
J
Seller's Agent in 2024
JoAnn White
Ashworth Real Estate
Map
Source: NorthstarMLS
MLS Number: 6628776
APN: 23-116-22-22-0058
- Unassigned Address
- 8550 Darnel Rd
- 8924 Darnel Rd
- 8940 Darnel Rd
- 12346 Harvard Ave
- 12334 Harvard Ave
- 12693 Collegeview Dr Unit 201
- 13066 Crimson Clover Ln Unit 83
- 8503 Cortland Rd
- 9100 Terra Verde Trail Unit 152
- 9031 Larkspur Ln
- 8432 Cortland Rd
- 8895 Knollwood Dr
- 13708 Anderson Lakes Pkwy Unit 7
- 8665 Windward Cir
- 11594 Scotch Pine Ct
- 8550 Saratoga Ln
- 8484 Minuteman Alcove Unit 1
- 14170 Westridge Dr
- 11824 Welters Way
