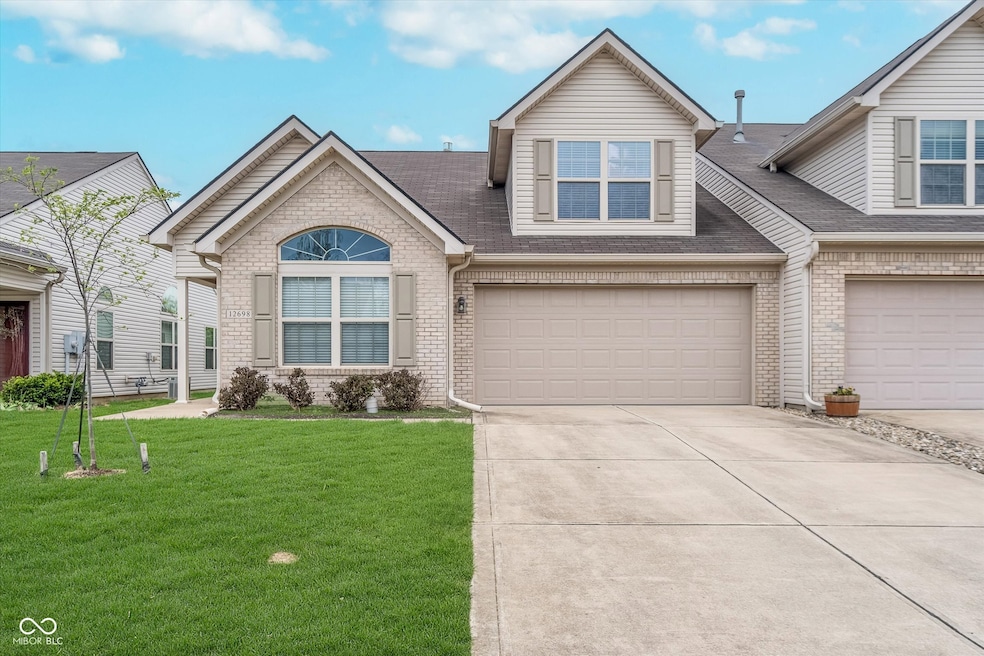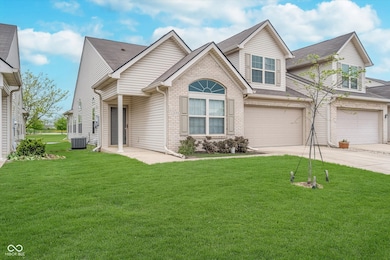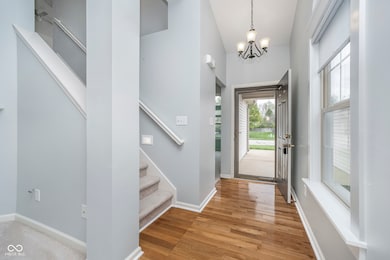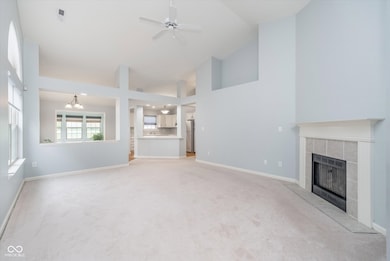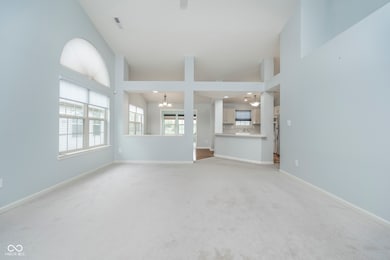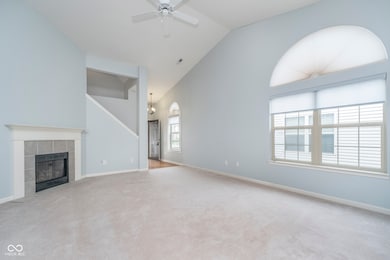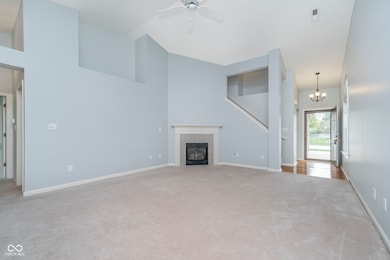
12698 Whisper Way Fishers, IN 46037
Hawthorn Hills NeighborhoodHighlights
- Waterfront
- Community Lake
- Cathedral Ceiling
- Hoosier Road Elementary School Rated A
- Traditional Architecture
- Covered patio or porch
About This Home
As of June 2025This is a super cute paired Villa located in the heart of Fishers. Backs up to pond so no one behind you! Large great room with vaulted ceiling, gas fireplace and tons of windows for natural light. Open kitchen with white cabinets, double oven, and breakfast bar. Beautiful dining area with hardwood floors. You will love the sunroom that overlooks the pond with lots of windows. Main floor master with ceiling fan, dual sinks and large walk-in closet. Second bedroom on the main level with full bath. Upstairs you'll find a large bedroom that could be a bedroom or media room with a large walk-in closet. A huge laundry room connected to the garage. You'll love the private patio overlooking the pond. Your HOA takes care of your lawn!
Last Agent to Sell the Property
CENTURY 21 Scheetz Brokerage Email: jgraham@c21scheetz.com License #RB14041619 Listed on: 04/30/2025

Property Details
Home Type
- Condominium
Est. Annual Taxes
- $2,782
Year Built
- Built in 2004
Lot Details
- Waterfront
HOA Fees
- $268 Monthly HOA Fees
Parking
- 2 Car Attached Garage
Home Design
- Traditional Architecture
- Slab Foundation
- Vinyl Construction Material
Interior Spaces
- 1.5-Story Property
- Woodwork
- Cathedral Ceiling
- Paddle Fans
- Gas Log Fireplace
- Vinyl Clad Windows
- Entrance Foyer
- Great Room with Fireplace
- Formal Dining Room
- Attic Access Panel
- Security System Owned
- Laundry on main level
- Property Views
Kitchen
- Breakfast Bar
- Electric Oven
- Built-In Microwave
- Dishwasher
- Kitchen Island
- Disposal
Flooring
- Carpet
- Laminate
- Vinyl
Bedrooms and Bathrooms
- 3 Bedrooms
- Walk-In Closet
- 2 Full Bathrooms
Outdoor Features
- Water Access
- Covered patio or porch
Utilities
- Forced Air Heating System
- Gas Water Heater
- Multiple Phone Lines
Listing and Financial Details
- Assessor Parcel Number 291128415001000020
- Seller Concessions Not Offered
Community Details
Overview
- Association fees include builder controls, insurance, lawncare, ground maintenance, maintenance structure, management, snow removal
- Whispering Woods Subdivision
- Community Lake
Security
- Fire and Smoke Detector
Ownership History
Purchase Details
Home Financials for this Owner
Home Financials are based on the most recent Mortgage that was taken out on this home.Purchase Details
Home Financials for this Owner
Home Financials are based on the most recent Mortgage that was taken out on this home.Purchase Details
Similar Homes in the area
Home Values in the Area
Average Home Value in this Area
Purchase History
| Date | Type | Sale Price | Title Company |
|---|---|---|---|
| Personal Reps Deed | -- | Title Services Corporation | |
| Warranty Deed | -- | None Available | |
| Corporate Deed | -- | None Available |
Mortgage History
| Date | Status | Loan Amount | Loan Type |
|---|---|---|---|
| Previous Owner | $119,400 | New Conventional | |
| Previous Owner | $119,400 | New Conventional | |
| Previous Owner | $132,000 | Adjustable Rate Mortgage/ARM | |
| Previous Owner | $161,000 | Credit Line Revolving | |
| Previous Owner | $50,000 | Credit Line Revolving |
Property History
| Date | Event | Price | Change | Sq Ft Price |
|---|---|---|---|---|
| 06/30/2025 06/30/25 | Sold | $280,000 | -6.7% | $142 / Sq Ft |
| 06/03/2025 06/03/25 | Pending | -- | -- | -- |
| 05/13/2025 05/13/25 | Price Changed | $300,000 | -3.2% | $152 / Sq Ft |
| 04/30/2025 04/30/25 | For Sale | $310,000 | +87.9% | $157 / Sq Ft |
| 05/02/2014 05/02/14 | Sold | $165,000 | -2.9% | $88 / Sq Ft |
| 03/26/2014 03/26/14 | For Sale | $170,000 | -- | $91 / Sq Ft |
Tax History Compared to Growth
Tax History
| Year | Tax Paid | Tax Assessment Tax Assessment Total Assessment is a certain percentage of the fair market value that is determined by local assessors to be the total taxable value of land and additions on the property. | Land | Improvement |
|---|---|---|---|---|
| 2024 | $2,642 | $263,800 | $37,000 | $226,800 |
| 2023 | $2,642 | $251,200 | $37,000 | $214,200 |
| 2022 | $2,629 | $224,700 | $37,000 | $187,700 |
| 2021 | $2,169 | $191,400 | $37,000 | $154,400 |
| 2020 | $2,030 | $183,500 | $37,000 | $146,500 |
| 2019 | $2,028 | $182,700 | $34,500 | $148,200 |
| 2018 | $1,934 | $176,400 | $34,500 | $141,900 |
| 2017 | $1,762 | $166,200 | $34,500 | $131,700 |
| 2016 | $1,795 | $169,200 | $34,500 | $134,700 |
| 2014 | $1,621 | $166,500 | $34,500 | $132,000 |
| 2013 | $1,621 | $163,700 | $34,500 | $129,200 |
Agents Affiliated with this Home
-
J
Seller's Agent in 2025
Jacqueline Graham
CENTURY 21 Scheetz
-
S
Buyer's Agent in 2025
Shannon Gilbert
Highgarden Real Estate
-
E
Buyer Co-Listing Agent in 2025
Erik Hellyer
Highgarden Real Estate
-
S
Seller's Agent in 2014
Stephanie Evelo
Keller Williams Indy Metro NE
-
S
Seller Co-Listing Agent in 2014
Stacy Grove
@properties
-
L
Buyer's Agent in 2014
Leigh Turner
eXp Realty LLC
Map
Source: MIBOR Broker Listing Cooperative®
MLS Number: 22035230
APN: 29-11-28-415-001.000-020
- 11866 Weathered Edge Dr
- 12330 Castlestone Dr
- 11850 Stepping Stone Dr
- 12679 Chargers Ct
- 12036 Weathered Edge Dr
- 11154 Schoolhouse Rd
- 12291 Cobblestone Dr
- 11070 Long Lake Ln
- 12749 Vikings Ln
- 11763 Igneous Dr
- 12075 Scoria Dr Unit 500
- 13226 Komatite Way Unit 500
- 12307 Chiseled Stone Dr
- 12322 Cool Winds Way
- 13386 Smokey Quartz Ln
- 12326 River Valley Dr
- 12328 Quarry Face Ct
- 13225 Deception Pass Unit 700
- 12404 Titans Dr
- 12845 Touchdown Dr
